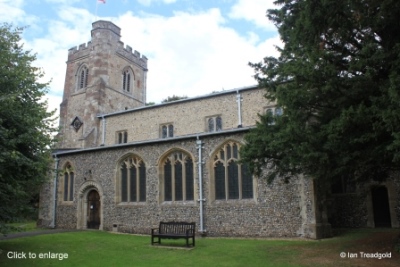The church of All Saints, Caddington is situated in the north of the village on the main Luton to Dunstable road passing through the village. Parking immediately outside the church is difficult but space is usually available in the surrounding streets.
The church consists of a nave and chancel, north and south aisles, west tower and a vestry to the north side. An earlier church of the C12 existed on the site and some evidence for its existence is visible in the west wall along with the relocated south doorway. The church was extended in the C14 with the addition of the north chapel and again in the C15 when the aisles and tower were added.
View Bedfordshire Parish Churches in a larger map
The church consists of a nave and chancel, north and south aisles, west tower and a vestry to the north side. An earlier church of the C12 existed on the site and some evidence for its existence is visible in the west wall along with the relocated south doorway. The church was extended in the C14 with the addition of the north chapel and again in the C15 when the aisles and tower were added.
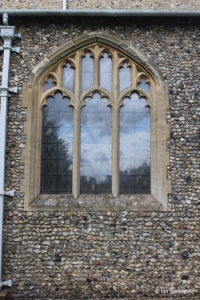
The south wall has three windows to the east of the door with a further one to the west. There is no east window in the aisle.
The easternmost window is three cinquefoiled lights with tracery under a four centred arch.
The middle two windows are similar but less ornate with tracery just above the middle light.
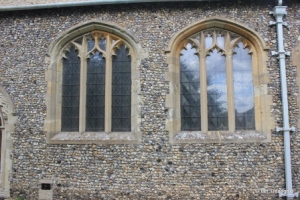
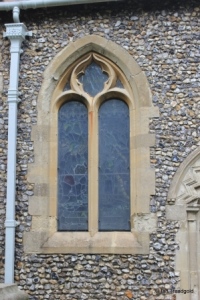
The westernmost window is a plain two light window with quatrefoil tracery under a pointed arch probably reset here from the nave at the time of the building of the aisle.
There are four clerestory windows above on each side, each being two-light windows under a square head.
The south door originally was installed in the south wall of the nave and moved to its position in the south aisle when this was added in the C15. It has a chevron moulding under a Norman arch. There is no porch.
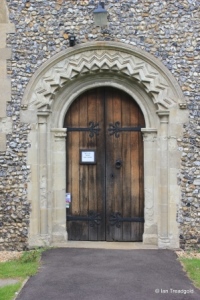
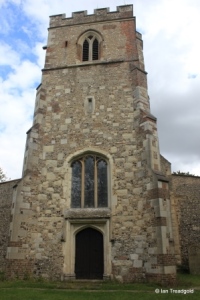
The embattled west tower dates from C15 and is of three stages and is around 60 feet high.
There is clock on the south face with an internally accessed stair turret in the south east angle.
The west door is under a four-centred head with trefoil spandrel above. The west window above is a three-light cinquefoiled window under a four-centred arch.
The belfry lights are plain two-light window under a pointed arch.
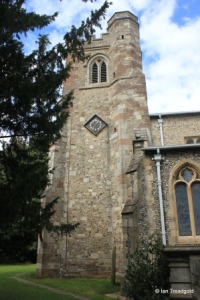
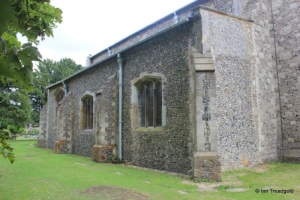
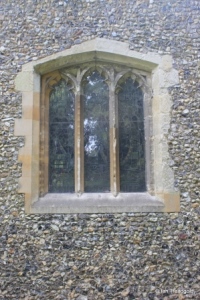
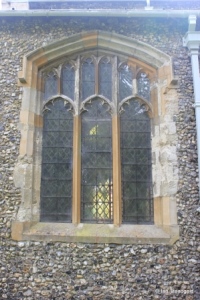
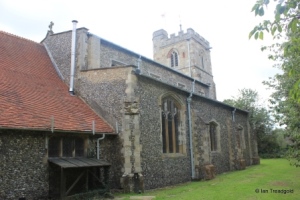
Much of the north wall of the chancel is occupied with the late C19 vestry and there is just a single one-light cinquefoiled window in a square frame.
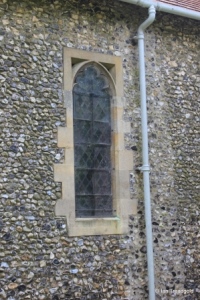
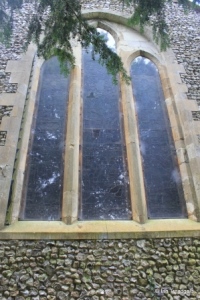
The east window is of three lancet windows under a two-centred arch.
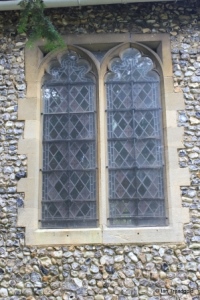
The south wall of the chancel has two windows from C15 separated by the priest's door.
The windows are two-light cinquefoiled windows under square heads.
The door is in a shouldered arch.
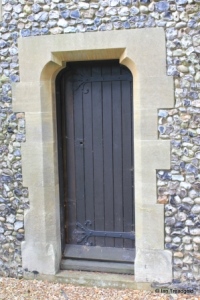
Page last changed 20/04/2020.

