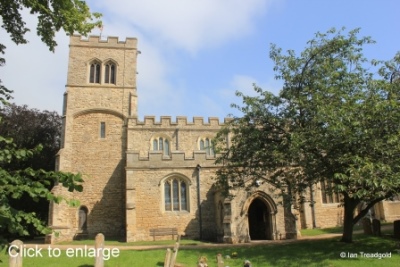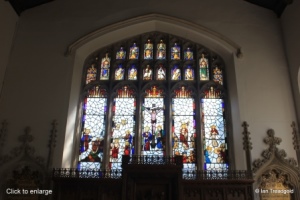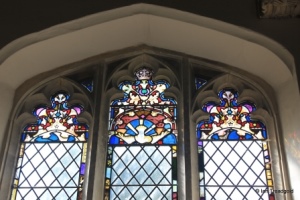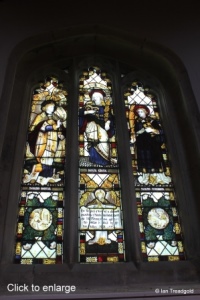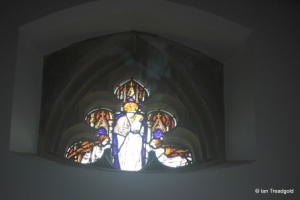The church of St Peter and St Paul in Cranfield is situated towards the centre of the older part of Cranfield to the south of the High Street and accessible from Court Road. It is also accessible on foot from Church Walk.
Patron saint: St Peter, St Paul
Web Site: St Peter & St Paul Cranfield
Reference - Booklet: St. Peter & St Paul Parish Church Guide, available from the church
View Bedfordshire Parish Churches in a larger map
In overview, the church consists of a nave, chancel, aisles to the north and south, and a west tower. There is a vestry to the north and the south door has a porch. The chancel is around 36 feet by 21 feet with the nave being around 57 feet by 16 feet. The two aisles are 11 feet wide for the north and around 13 feet for the south. The tower is about 10 feet square and around 60 feet high.
The original parts of the church; the nave, chancel and lower part of the tower date from middle C13 to early C14. Much of the church was remodelled when the aisles were added in the C15 along with the necessary clerestory windows.
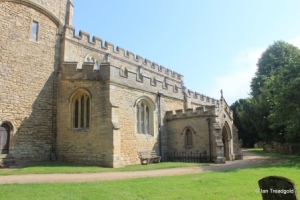
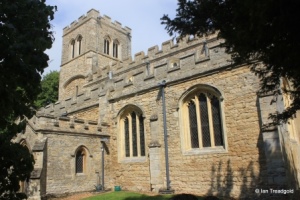
The south aisle has three windows on its side surrounding the porch with a further two windows at the east and west ends. All are of three cinquefoiled lights under four-centred heads. Above are the four clerestory windows each also of three lights. The porch in its present form dates from around 1850. The aisle, clerestory and porch all have embattled parapets.
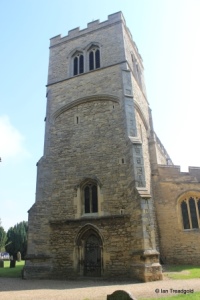
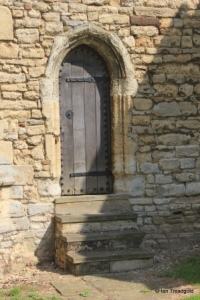
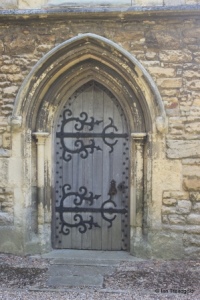
The west tower is unusual in that it widens as it gets higher on all sides with the projection carried on three centred arches. It too has an embattled parapet and is buttressed diagonally. There are stairs in the south-west corner accessible from both inside and out. The outside access being via a small door on the south side up a few steps. The main west door and the window above it date from the 1800's whilst the two-light bell tower windows date from the C15. The tower houses the peal of seven bells which have had a chequered recent history requiring much restoration.
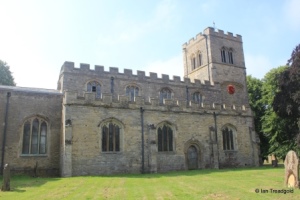
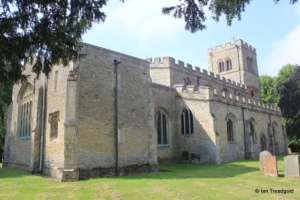
The north aisle is similar to the south with the porch replaced by an original round-headed door dating from the latter part of C12. The door is now blocked. The vestry dates from C14 although the windows and doors are more modern and it has a room above which is lit by two narrow square headed lights and is accessed by a stair case in the south-west angle.
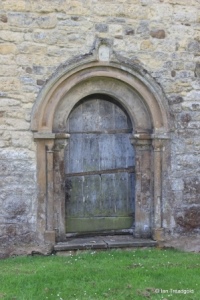
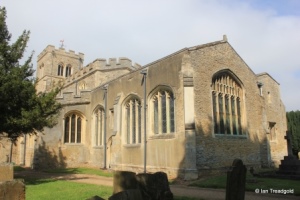
The chancel has one window on the north side to the west of the vestry and three on the south along with a priest's door.
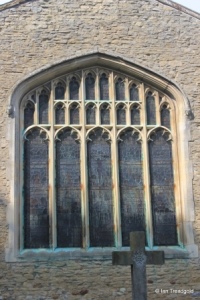
The east window is impressive but relatively modern as it was extensively damaged during the 1940's. It is of five lights under a four-centred arch and is designed in panel tracery with two carved label stops. The stained glass dates from the 1850's and much was re-used after the damage due to a land-mine explosion in the Second World War.
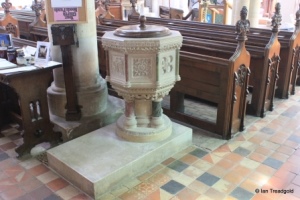
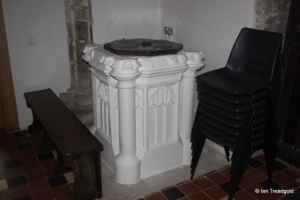
Inside, the church has two fonts, a feature unique in Bedfordshire, although only one is allowed to be used for baptism under ecclesiastical law. The earlier dates C15 whilst the later font is from the late C19.
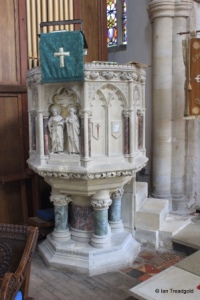
The impressive carved pulpit is also Victorian in origin having been given by the local Harter family in 1891
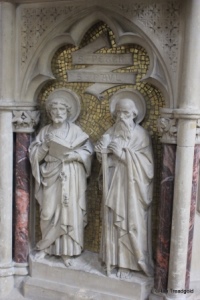
The oak altar and reredos date from the early C20, also being donated by the Harter family. Surrounding the reredos are two carved tablets listing the ten commandments.
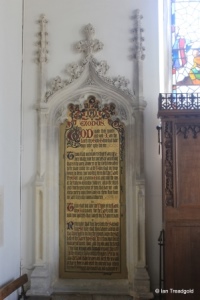
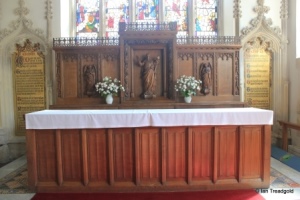
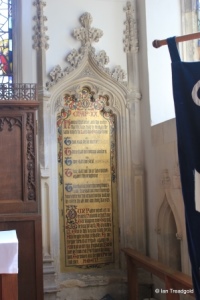
There is stained glass in the headlights of several of the windows along with full glass in other windows. There is small stained glass window above the chancel arch, possibly in replacement of an earlier sanctuary bell used to call the faithful to mass.
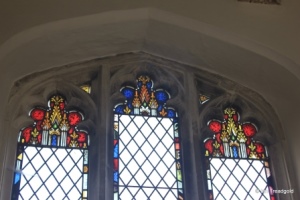
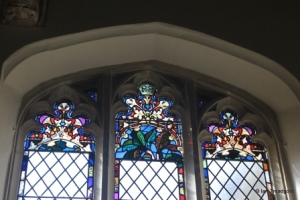
The roof is known as the Angel Roof decorated with wooden carved and painted angels depicting emblems of Christ's Passion. The label stops of the roof arches also contain stone carvings of angels.
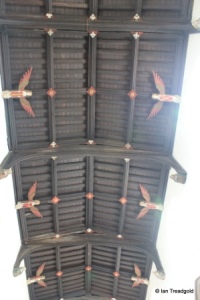
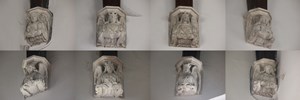
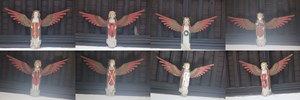
Other notable features of Cranfield church include the Stoup by the south door, the piscina and three sedila to the south of the altar in the chancel and the squint allowing a view of the altar from the south aisle.
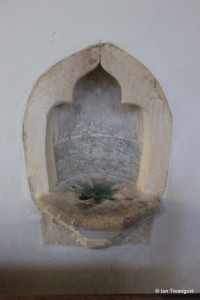
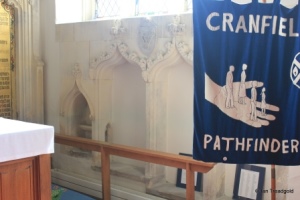
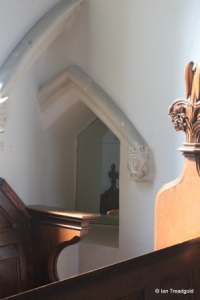
Page last changed 4/6/2023.

