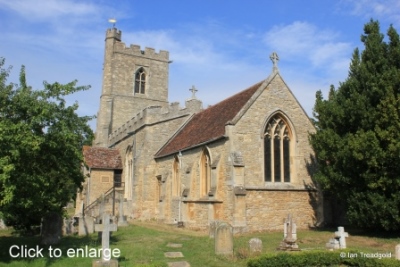The church of St Owen in Bromham is situated in what used to be the parkland of Bromham Hall. It is reached via a single-track lane through the open park. The church is on the east side of the village with the track sign-posted from the Village Road.
Website: Bromham Church
View Bedfordshire Parish Churches in a larger map
The church has a chancel, north aisle and chapel on the north side with two-storey porches on both the north and south sides along with a west tower and stair turret.
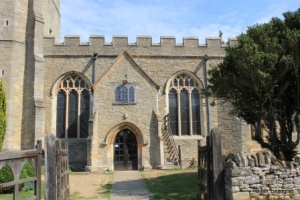
The main entrance to the church is via the two-storey south porch. Set between two imposing three-light windows in the south wall, the porch has a simple arch entrance.
Access to the upper storey or parvise is via an external stair to the east of the porch. Originally this room contained a library donated by Lord Trevor in 1740.
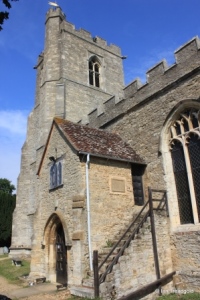
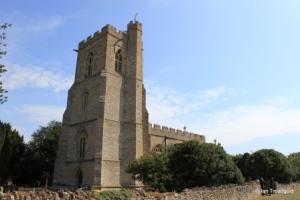
The tower dates from the C15 and is divided into four stages with an embattled parapet with gargoyles protecting the roof gutters on the angles.
The tower was badly damaged by fire in 1906 although subsequently repaired. The west doorway is a simple pointed arch with a window of three cinquefoiled lights in a similar arch above.
The tower is diagonally buttressed and has an octagonal stair turret on the south east corner.
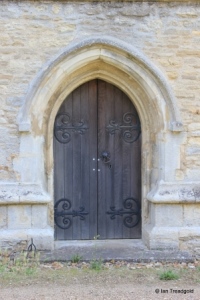
Above the doorway is a two-light cinquefoiled window. The belfry windows at the top are quite complex in style with two cinquefoiled lights under a two-centred arch with a label above and transom below.
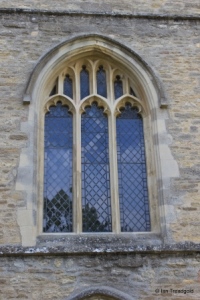
The north wall dates from the C13 with a C15 embattled parapet. The north porch is also of two storeys with an external staircase leading to the upper room. Adjoining the north side of the chancel and aisle is a chapel built in 1868 known as the Dyve chapel along with the vestry.
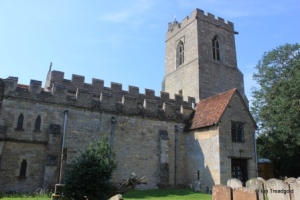
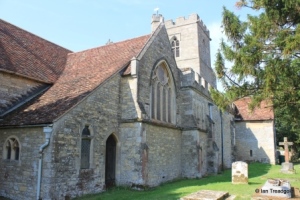
The chancel east window is of three lights below a two centred arch. The tracery is of a C14 style with trefoil lights introduced in the 1868 restoration to replace a more ornate original window. In the south wall are two two-light windows of the same period on either side of a pointed doorway.
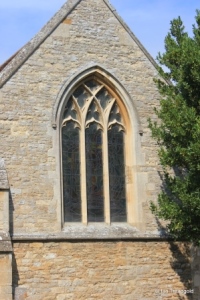
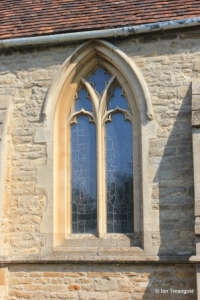
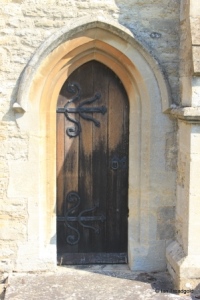
Page last changed 20/04/2020.

