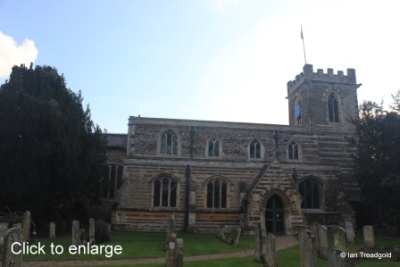The church of St Peter in Tempsford is situated on Church Street in Church End Tempsford. The main part of Tempsford is to the east of the A1, the church lies to the west. Parking is available by the roadside outside the church.
Patron Saint: St Peter
View Bedfordshire Parish Churches in a larger map
The church consists of a nave and chancel, north and south aisles and porches and a west tower. The chancel is around 27 feet by 14 feet with the nave adding around 49 feet and being around 23 feet wide. The two aisles are around 12 feet wide and the tower is around 8 feet by 9 feet and around 40 feet high.
Whilst there is the probability of a church on this site in C12, no evidence remains of that building. The oldest parts of the present church date from mid C14 and the extensive rebuilding of the mid C17 gave the church its current appearance with the aisles, tower and clerestory work dating from this time. Indeed, the work of C17 is easily identified by the distinctive coloured banding of clunch and ironstone.
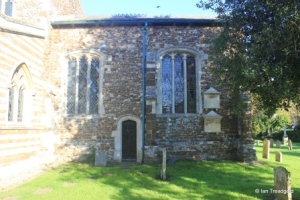
The chancel has two windows surrounding the priest’s door to the south. Both windows are similar, being of three cinquefoiled lights under a four-centred arch. The centre light is elevated compensating for the lack of tracery above.
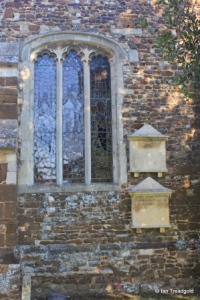
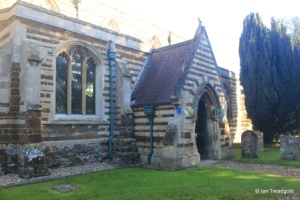
The south aisle has a window to the east and three windows surrounding the south porch with two to the east and one to the west.
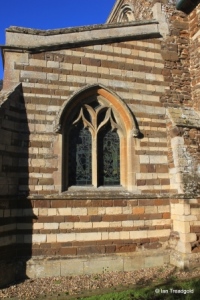
The east window of the aisle dates from mid C14 and is of two trefoiled lights with ogee heads under a two-centred arch. The two windows to the east of the porch are similar and are formed of three trefoiled lights under four-centred arches with the centre light higher than the surrounding lights.
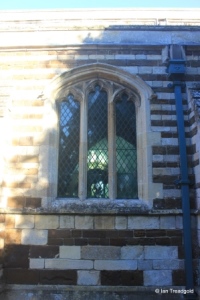
The western window is of a similar style but here the three lights are cinquefoiled rather than trefoiled.
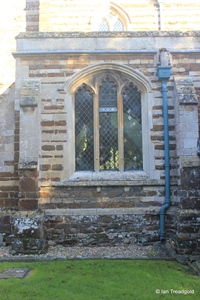
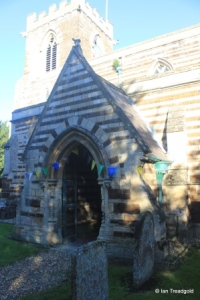
The south porch dates from the C17 restorations.
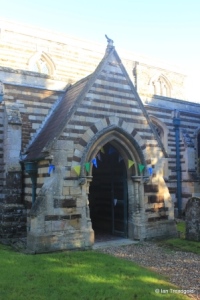
The clerestory above has four windows, the eastern on both north and south sides being of three trefoiled lights whilst the others have only two trefoiled lights each under two-centred arches.
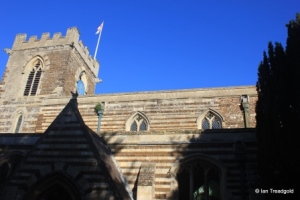
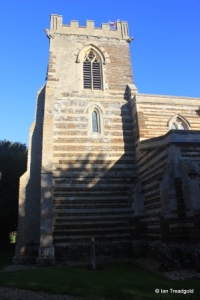
The tower is in three stages with an embattled parapet that was restored in the late C19. There is a clock face to the east, facing the main part of the village across the A1. The belfry openings are ogee headed trefoil lights with a quatrefoil design above under a two-centred arch.
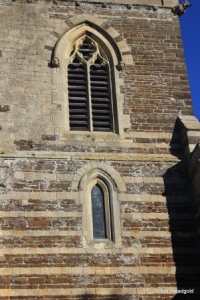
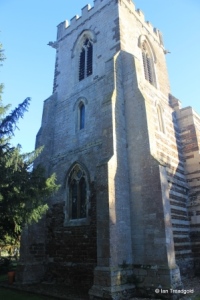
The west window is modern but the masonry around it shows the distinction between the original C14 works and the C17 rebuilding.
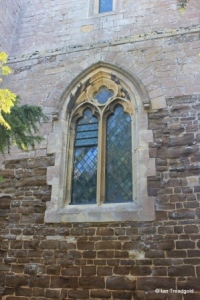
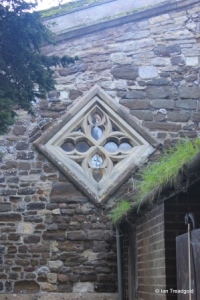
The west window of the north aisle is a copy of the original C14 window being a lozenge shaped window with tracery.
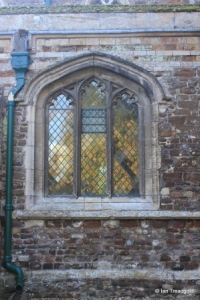
The north windows of the aisle match those on the south in terms of layout but those to the north are all shorter. All three of the north windows have cinquefoiled lights whereas two of those on the south are trefoiled.
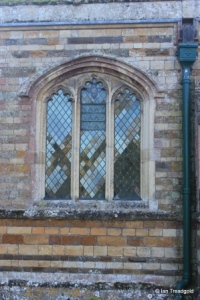
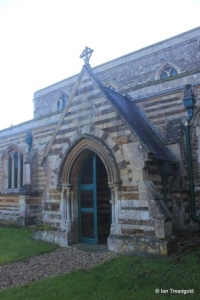
The north porch matches that to the south but is shallower in depth.
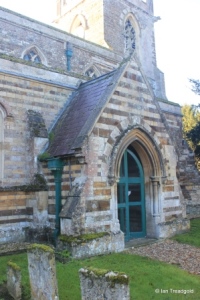
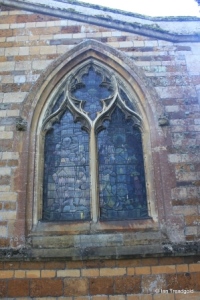
The east window of the north aisle dates from C14 and is of two cinquefoiled ogee headed lights with an ornate quatrefoil design above under a pointed arch.
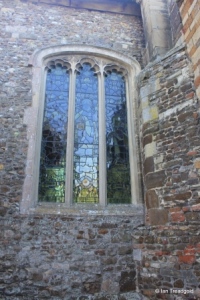
The north side of the chancel has a single window in a similar style to those on the south. There are also the remains of an entrance from the chancel into a vestry.
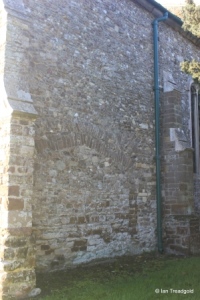
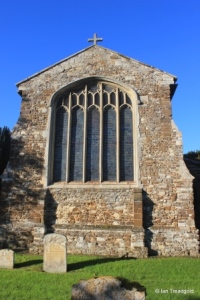
The east window is in a C15 style with five cinquefoiled lights with perpendicular tracery above under a four-centred arch.
Page last changed 02/05/2020.

