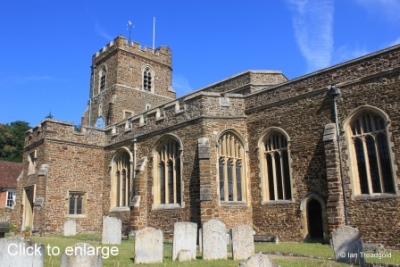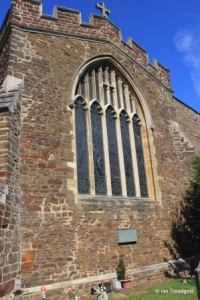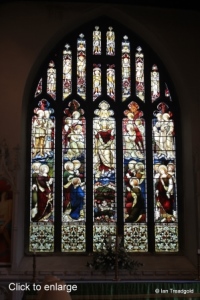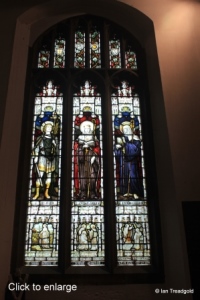The parish church of St Andrew Ampthill is situated in Rectory Lane, a quiet cul-de-sac off Church Street the main road running east from Ampthill to Maulden. The church is in the north-east corner of the fine Georgian town of Ampthill.
Patron saint: St Andrew the Apostle
Web Site: www.standrewsampthill.org
Contact details
View Bedfordshire Parish Churches in a larger map
Built from Bedfordshire Ironstone, the foundations of the church date from C12th, the surviving building dates primarily from the C14th and C15th. Structurally the church consists of a nave, north and south aisles, a chancel at the east and tower at the west end. The nave is 50 feet by 19 with the chancel being 32 feet by 18 at the east end. The two aisles are around 10 feet wide with the north being the slightly wider. The west end tower is around 13 feet by 14 feet and 68 feet high. There is a two storey porch on the south side.
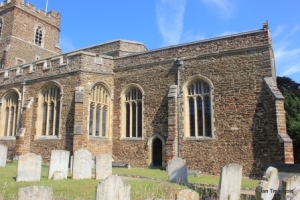
The south wall of the church has an embattled top with three windows in a perpendicular style with rectilinear tracery. The four clerestory windows above are all square headed.
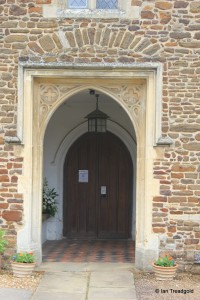
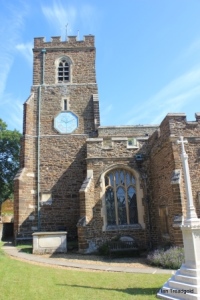
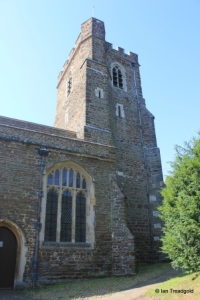
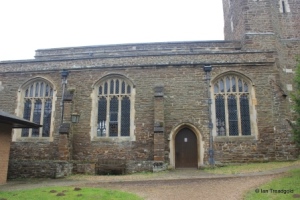
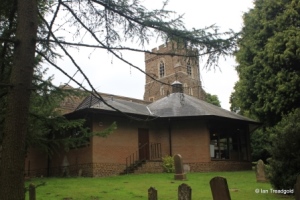
The north side has no embattlements at the top and has a door leading via a path across the churchyard to the modern vestry and church rooms. The graveyard is also situated to the north side of the church.
Inside the church the organ loft is to the north side of the chancel. The font is under a gallery at the base of the tower and pulpit to the north side of the aisle in front of the chancel.
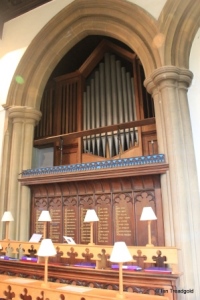
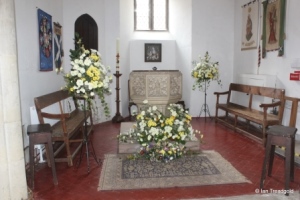
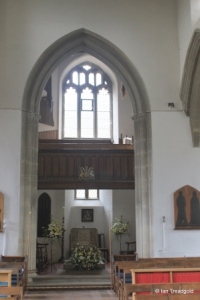
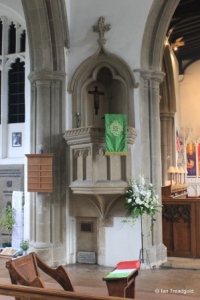
Apart from the east window, the other main stained glass is also in the chancel. The three panel window was erected to the memory of a local parishioner Mrs T Wingfield and honours the patron saints of the parishes in which she lived.
There are small pieces of stained glass in various other windows, some as panels and others as single panes.
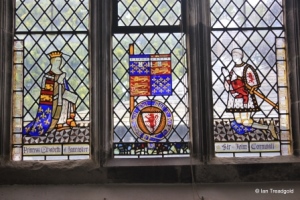
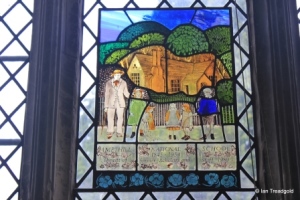
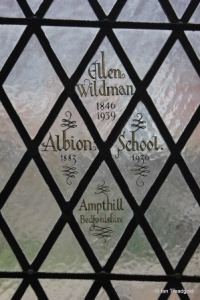
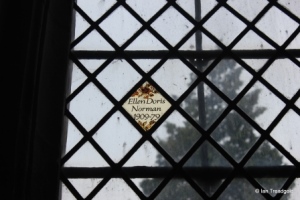
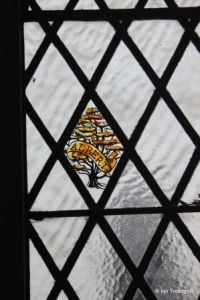
Page last changed 19/04/2020.

