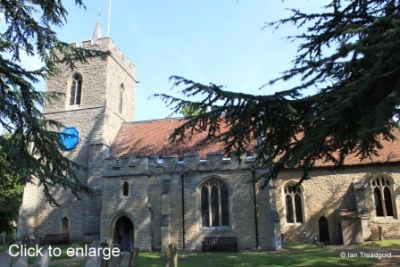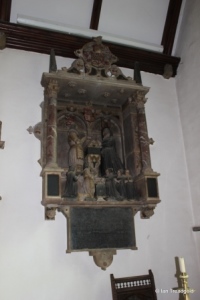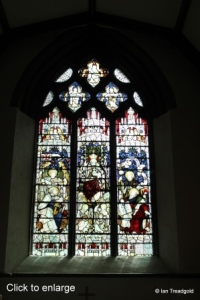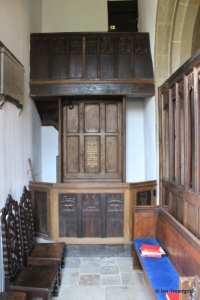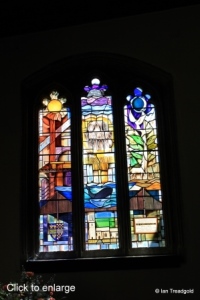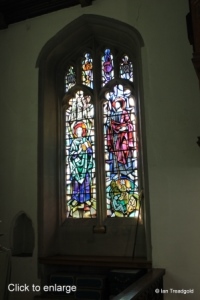The church of St James, Biddenham is situated at the end of Church Lane in Biddenham providing a tranquil repose for this church. The church is of a standard form with nave, chancel, north and south aisles, south porch and west tower.
Patron saint: St James
Web Site: St James Biddenham
Reference - Pamphlet: St. James's Church Biddenham, available from the church
View Bedfordshire Parish Churches in a larger map
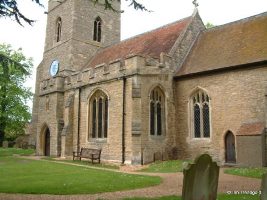
The south aisle is shorter than the north with the porch added to the east end of the south aisle. The south aisle and porch combined make the three elements of the south aisle, nave and north aisle almost the same length. The original portion of the church, the nave was built in the C12 or possibly C11 and there is some indication that the original chancel dated from this period. The lower portion to the tower was added in the C13 with the chancel rebuilt in its present form in C14. The aisles were added in C15 (south) and C16 (north) with the tower being completed in C15. The Vestry to the north of the tower is a modern addition in matching stonework.
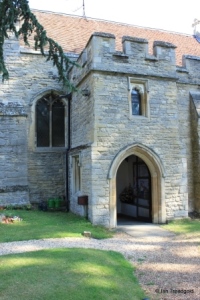
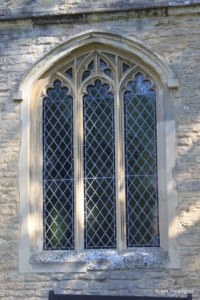
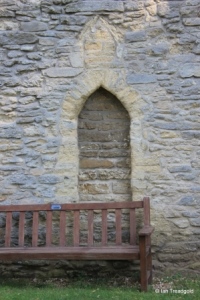
The south aisle is of a single bay with an embattled parapet. The porch has a room above which is accessed from the western end of the south aisle inside. The inner door of the porch is a plain Norman arch from the C12.
Under the tower on the south side there is a small blocked doorway and inside, but not visible from the outside is a blocked C13 lancet.
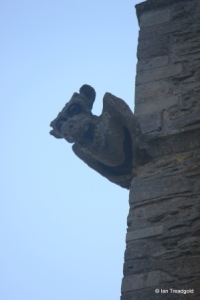
Around the tower are several carved gargoyles.
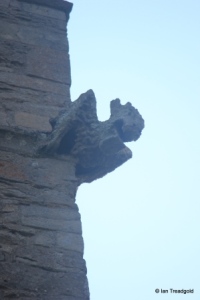
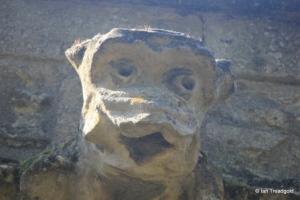
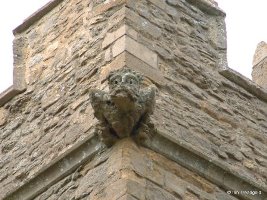
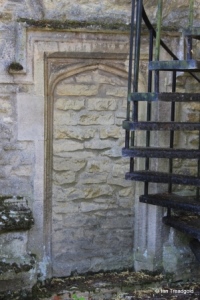
The outside of the north aisle has a spiral stairway leading up to the roof above the vestry behind which is the original north door, now blocked doorway.
The archway of the door is in two forms, an inner four-centred arch with an outer square arch.
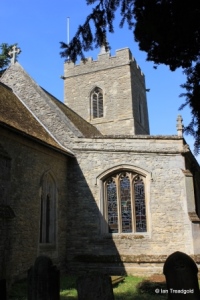
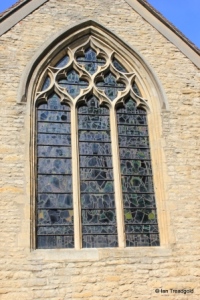
The chancel, as with all of the church has a modern roof. There are two windows to the south and one to the north as well as the main east window of three lights.
Between the south windows is a small plain Priest’s door dating from the C14.
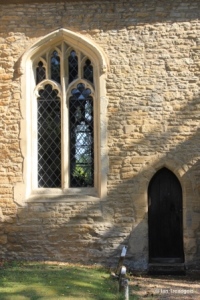
Inside, the chancel arch is a restored Norman arch with two squints allowing views through to the altar from the side aisles.
In the Chancel, the most striking memorial is a Jacobean wall monument to the Boteler family, the most important family in the life of Biddenham for over two hundred years. To the side of the altar is the Piscina.
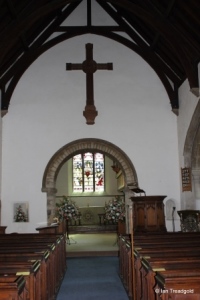
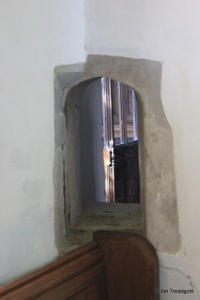
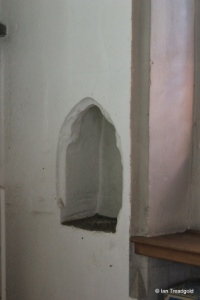
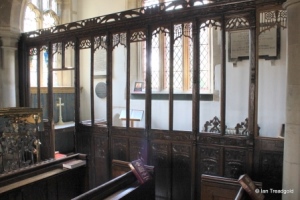
The south aisle is now separated from the nave by a Jacobean screen which used to be in the North aisle until 1939.
Page last changed 20/04/2020.

