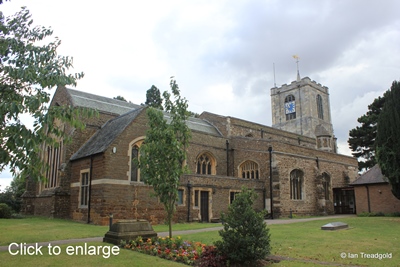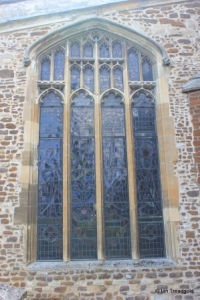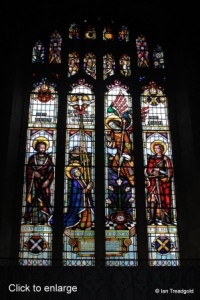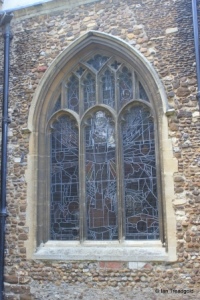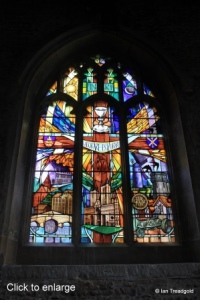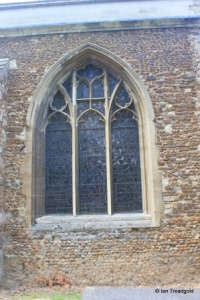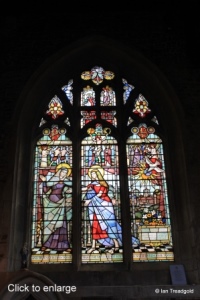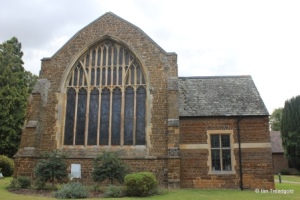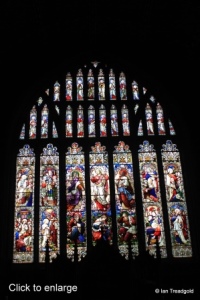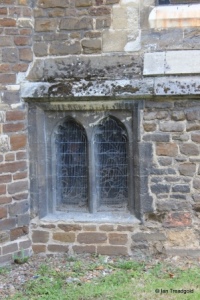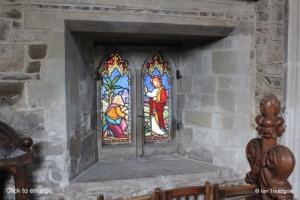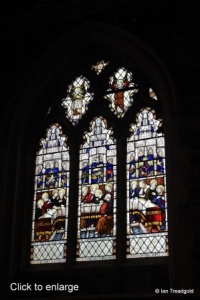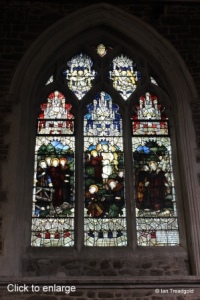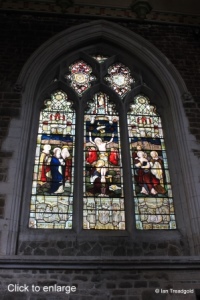The church of St Andrew in Biggleswade is situated to the east of Biggleswade in Shortmead Street leading to the A1. Parking is available in the church car park in Ivel Gardens.
Web site: St Andrew, Biggleswade
Patron saint: St Andrew
View Bedfordshire Parish Churches in a larger map
St Andrew is built from Ironstone with the exception of the west tower which is built from grey ashlar. The church consists of a nave and chancel, north and south aisles, west tower, vestry to the north and a south porch. However the main entrance is now through a suite of church rooms and chapter house built in the 1970's adjoining the north-west corner of the church.
The tower is currently (summer 2014) undergoing extensive restoration work. Pictures of the tower below date from an earlier visit. The font has a plain bowl set on an octagonal panelled stem containing carvings of emblems of the crucifixion.
The south aisle has east and west windows along with two to the south to the east of the porch. The clerestory above has four three-light squareheaded windows to both north and south.
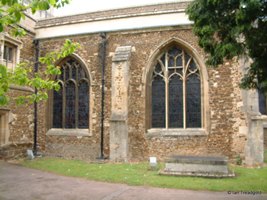
The two south facing windows are two three-light cinquefoiled windows under two-centred arches with differing tracery in their heads
The south porch has two storeys with the upper storey reached from inside the church. There is a window to the west and what appears to have been a similar window to the east which has been broken through to form an entrance to the east.
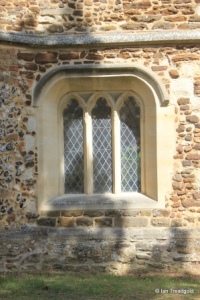
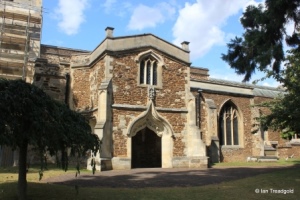
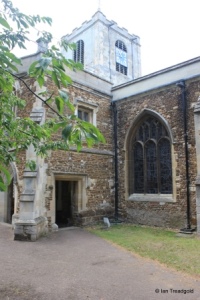
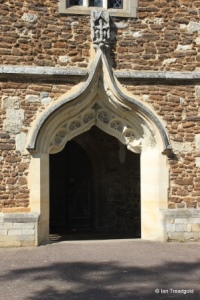
The main south door to the porch has an ogee style arch with quatrefoil carvings in the head.
The west window of the south aisle is a modern three-light cinquefoil window.
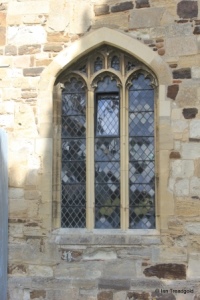
The original tower was rebuilt in 1720 and is of ashlar in contrast to the ironstone of the church itself. The tower is of three stages with the belfry windows being large and plain four-centred arches with the clock face mounted in the east belfry window.
There is a stair-turret in the north-east corner of the tower built from ironstone so may be of a similar age to the original tower pre-1720. The tower contains a peal of five bells dating from 1721 and 1806.
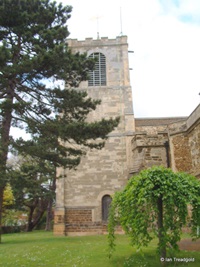
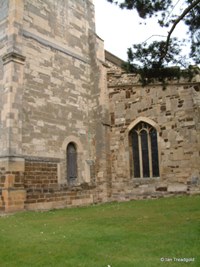
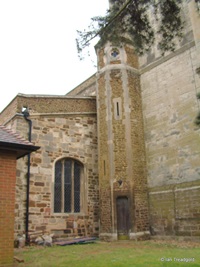
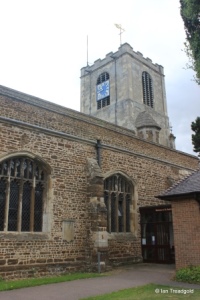
The north aisle has a west window of three-lights and two north facing windows of four-lights with cinquefoil tracery of late C15.
The east window of the aisle is of similar style.
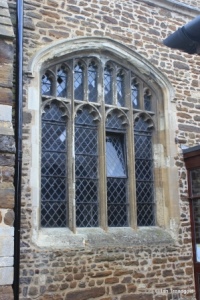
The chancel was built in C14 and underwent extensive remodelling in the late C15. The north side of the chancel is considerably obscured by the presence of the modern vestry and organ chamber but has two differing three-light windows, one with cinquefoil tracery, the other trefoiled with quatrefoil tracery in the arch heads.
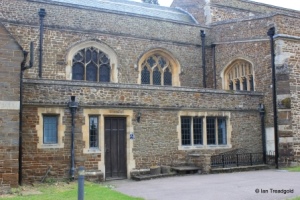
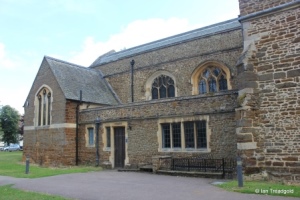
The south side of the chancel has three identical three-light cinquefoiled windows under four-centred arches in late C14 style but much repaired. These surround a priest's door in a two-centred arch. There is also a small low two-light cinquefoiled window under a square head.
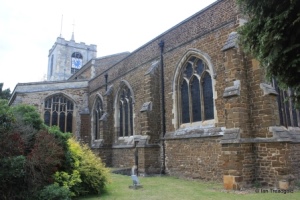
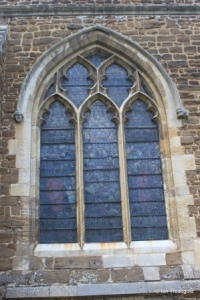
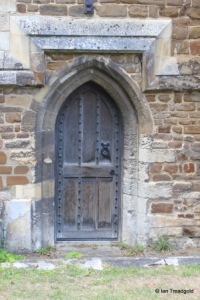
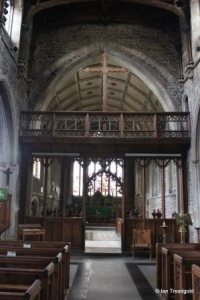
The wooden rood screen has a gallery above with access via the rood stair at north-east corner of the south aisle.
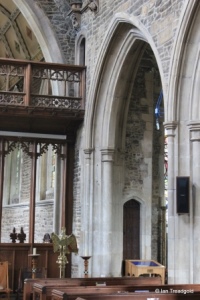
The chancel contains a piscina (without a basin) now used as a credence and sedilia for three priests. The altar piece depicting the Last Supper dates from 1865 with the reredos behind dating from 1877.
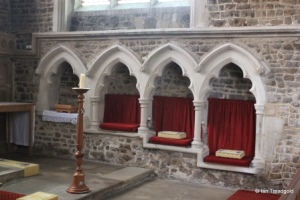
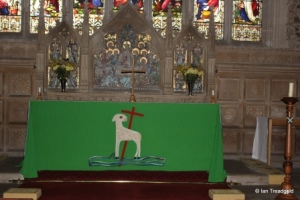
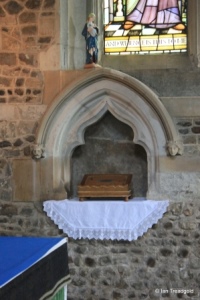
The altar in the south aisle also has a credence.
The font has a plain bowl set on an octagonal panelled stem containing carvings of emblems of the crucifixion.
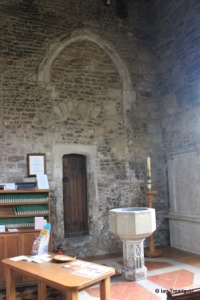
The roof supports in the nave have an extensive collection of carved angels.
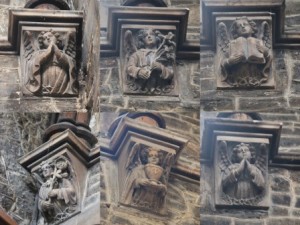
Page last changed 20/04/2020.

