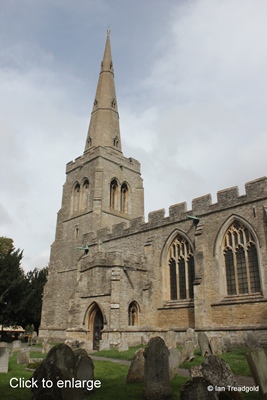The church of St Denys in Colmworth is situated to the east of main road through the linear village roughly in the centre of the village. Parking is possible in the approach to the church from the main Church Lane.
Patron saint: St Denys
View Bedfordshire Parish Churches in a larger map
The church consists of a chancel and nave with a west tower and steeple. There is a south porch and vestry to the north. At the time of visiting (August 2014) the east window is undergoing repair and restoration and photographs of this below are from an earlier visit.
The church is all of the same period and design dating from around 1430. The chancel is approximately 30 feet by 18 feet with the nave 54 feet by 24 feet. The tower is about 12 feet square with the steeple rising to 156 feet.
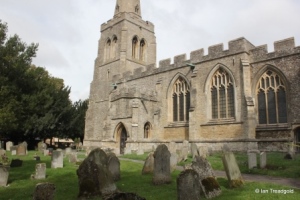
The south aisle has three windows, one to the west of the porch and two to the east.
All are of similar design having three cinquefoiled lights under a pointed arch with perpendicular tracery above.
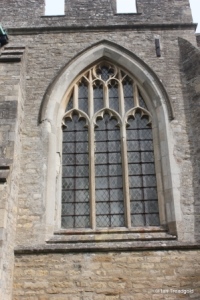
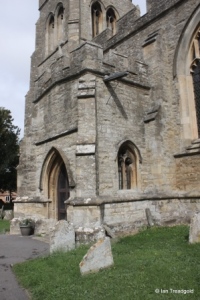
The south porch is embattled like the rest of the church and is high enough to have housed a parvise above but there are no signs that one was built.
There are small two-light trefoiled windows with quatrefoil tracery under pointed arches to the east and west sides of the porch.
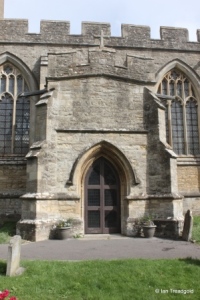
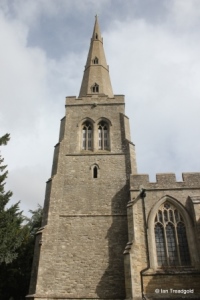
The tower is in four stages with a stair turret in the north east corner.
The belfry openings are each pairs of two light trefoiled windows under pointed arches with quatrefoil tracery above.
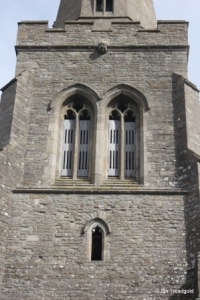
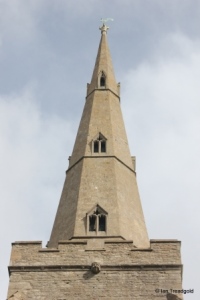
The tower has diagonal buttresses that finish below the level of the parapet.
The spire is octagonal with three levels of lucarne openings (or gabled windows) to the cardinal points of the compass.
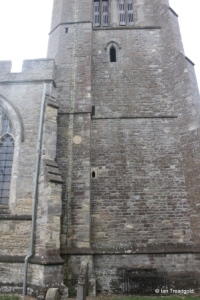
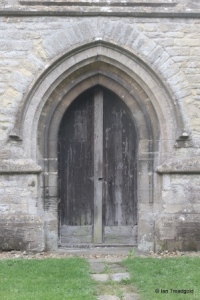
The west door is similar in style to the north and south doors and the west window above is like those in the aisles and rises across two stages of the tower.
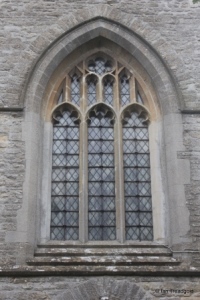
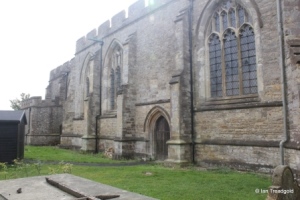
The north aisle is similar to the south with the same style windows but no porch.
There is a vestry to the north side of the chancel with two cinquefoiled lights under pointed arch with quatrefoil tracery on its east end.
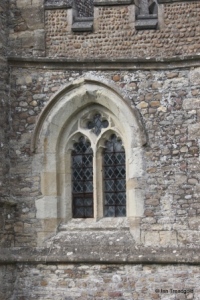
The east window is of five cinquefoiled lights with perpendicular tracery above under a depressed four-centred arch.
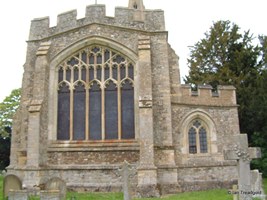
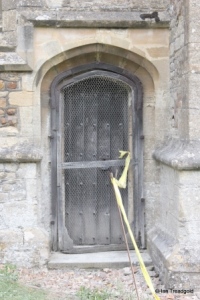
The south side of the chancel has two more windows of the same style as the others throughout the church surrounding a priest's door.
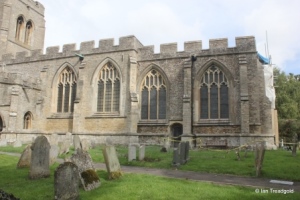
Page last changed 20/04/2020.

