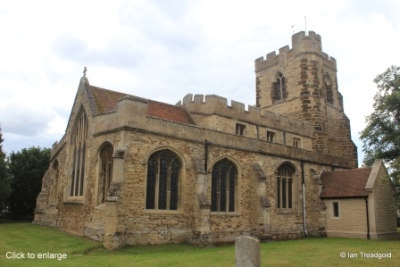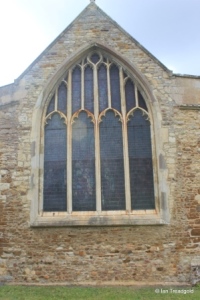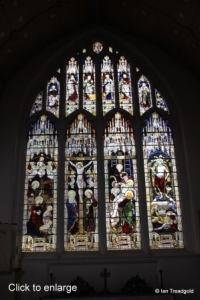The church of All Saints, Cople is situated in the middle of the village at the junction of the roads to the A603 to the north, Cardington to the west and Northill to the south. Parking is available adjacent to the church.
Web site: Cople Church
View Bedfordshire Parish Churches in a larger map
The church consists of a nave and chancel, north and south aisles and chapels with a west tower, south porch and modern vestry to the north. The chancel is around 23 feet long by 16 feet wide. The nave is 33 feet long by 15 feet wide with the two aisles being 9 feet wide. The tower is 12 feet square and 60 feet high.
Most of the church dates from the C15 with two chapels being added in C16. Naturally many features have been restored during later years.
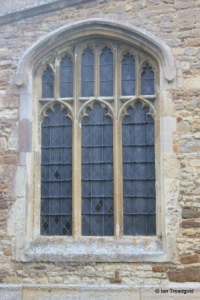
The east window of the south chapel is of three lights with cinquefoil tracery and perpendicular tracery above under a four-centred arch.
The south window of the chapel and the eastern most window in the aisle are similar being of three trefoiled lights under four-centred arches.
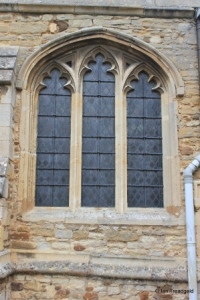
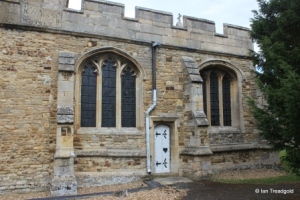
The arch for the chapel window has been flattened in comparison with that in the aisle.
Between the two windows is the priest's door from the chapel.
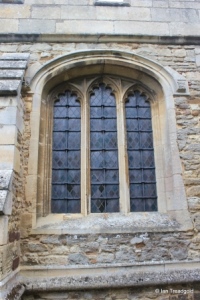
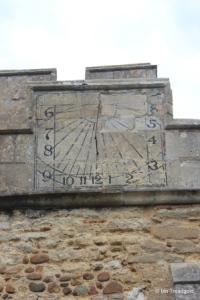
There is a sundial high on the embattled parapet of the south aisle.
The two windows on either side of the south porch are similar in design to that in the east window of the south chapel. The south porch has a tall two-centred arch for the door itself and imposing windows for a porch to east and west. These are of five cinquefoiled lights under a square head. The south door is in a pointed arch under a square head with carved spandrels.
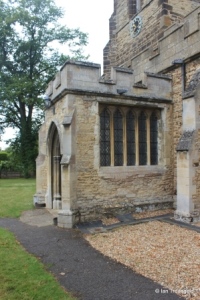
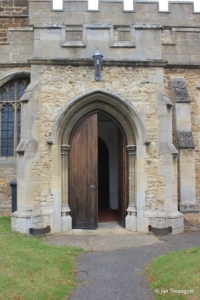
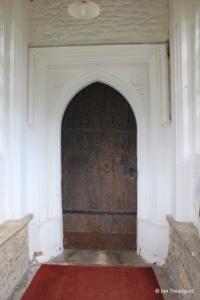
To the west of the south aisle is a smaller two-light cinquefoiled window under a square head with signs of a relieving arch above.
This used to light a vestry close against the tower.
The clerestory above has three two-light windows under a square head. The clerestory, south aisle, south porch and tower are all embattled.

The west tower is of three stages, built of ironstone with diagonal buttresses to the west and has an octagonal stair turret in the north-east angle. The west doorway is under a two-centred arch as is the main west window above it. This is also in a two-centred arch with three cinquefoiled lights. The belfry windows above are two-light cinquefoiled windows with tracery in a two-centred arch.
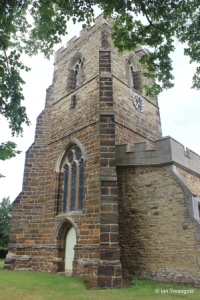
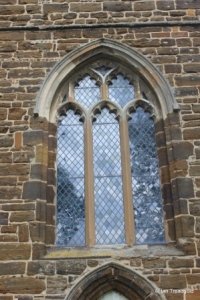
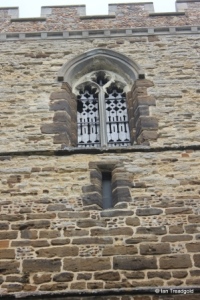
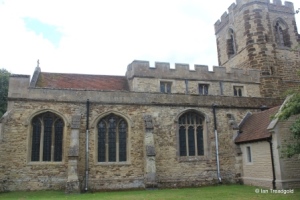
The north aisle and chapel has a plain parapet and four windows to the north and one to the east end of the chapel.
The windows to either side of the north door, now a recently built vestry, are identical to those that frame the south porch.
The other north window in the north aisle and the north window in the chapel also match those for the south aisle and chapel.
The east window of the north chapel matches that in the south chapel.
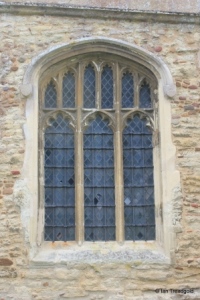
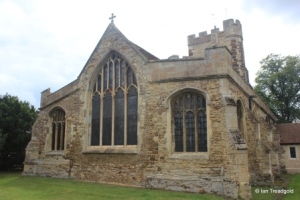
The main east window of the chancel is of four cinquefoiled lights below perpendicular tracery under a pointed arch.
There is a gable cross above the east end of the chancel.
There are two types of corbel on the roof beams illustrated below.
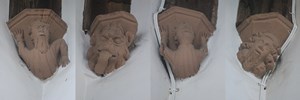
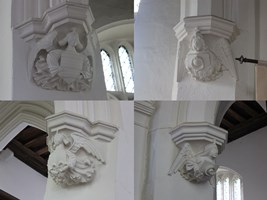
Page last changed 20/04/2020.

