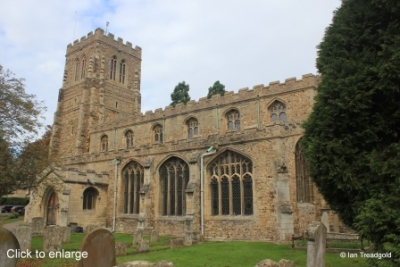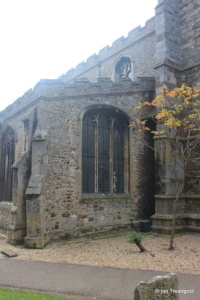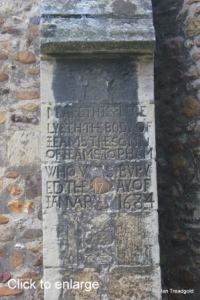Eaton Socon is now in Cambridgeshire but as much of its parish is in Bedfordshire, it is included on this site for completeness. The church of St Mary the Virgin in Eaton Socon is situated to the east of the main road through the village, the B1428 or Great North Road. Parking is available in the church car park.
Patron saint: St Mary the Virgin
Web Site: St Mary's Eaton Socon
View Bedfordshire Parish Churches in a larger map
The church itself consists of a nave, chancel, two aisles, west tower, with an organ transept to the north and vestry on the north side of the chancel with modern church rooms joined to the north of the church itself.
The church to be seen today follows the lines of the original but that original was destroyed in a devastating fire in 1930 leaving only the shell remaining. Restoration was immediate being completed in 1932.
The nave is around 77 feet long by 18 feet with the chancel adding around 18 feet and slightly wider. The aisles are just under 16 feet wide and the tower is around 15 feet square and 72 feet high.
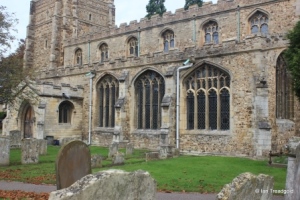
The south aisle has three windows to the east of the porch and one to the west along with an east window. The east window of the south aisle is of four cinquefoiled conjoined lights forming two larger divisions with quatrefoil tracery in the heads under a four-centred arch.
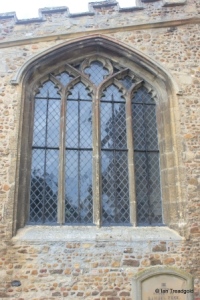
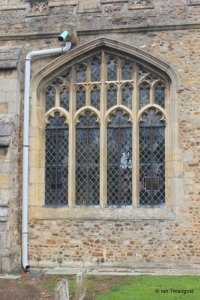
The easternmost window of the aisle has four cinquefoiled lights under a Tudor arch with perpendicular tracery above.
The other three windows in the south aisle are similar, each being of four cinquefoiled lights with quatrefoil tracery above under four-centred arches.
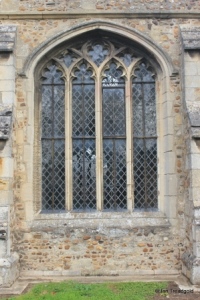
The modern porch has windows to the east and west each of two cinquefoiled lights under four-centred arches.
The size of the windows doesn’t really allow for the intricacy of the designs in these windows resulting in the tracery in the head barely piercing the masonry.
The south doorway is under a two centred arch with carved corbels.
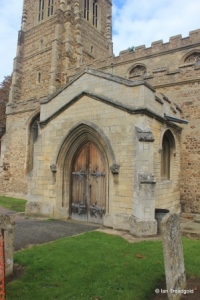
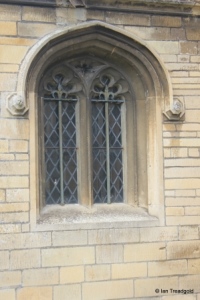
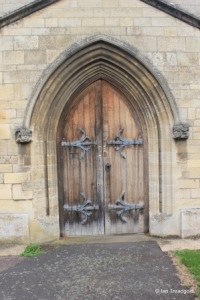
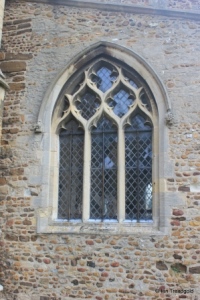
The west window of the south aisle has three trefoiled lights in ogee arches under net tracery in quatrefoil designs, all under a two centre arch with carved flower motifs on the corbels.
The clerestory above has six two light windows with perpendicular tracery above on both sides of the church. The easternmost windows on both sides are under Tudor arches whilst the other five have four-centred arches. The church is embattled throughout.
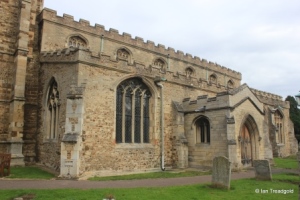
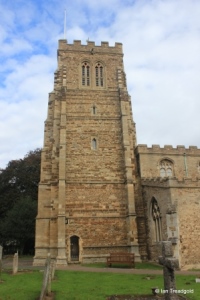
The west tower is of five stages with two buttresses at each angle.
There is an internal stair accessed from the south side.
The belfry lights are of two joined two-light trefoiled openings with a transom and quatrefoil tracery under rather angular four-centred arches.
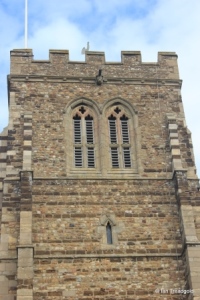
The west door is under a two centred arch. The west window above is of three cinquefoiled lights with perpendicular tracery under a two-centred arch. Above are three empty trefoiled statue niches.
Further up is a diagonally set square window with quatrefoil designs in a circular arrangement and above this again is the church clock in a square frame with foliate tracery in the spandrels.
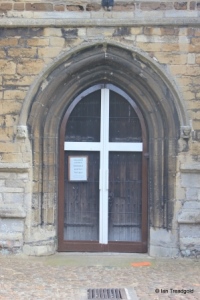
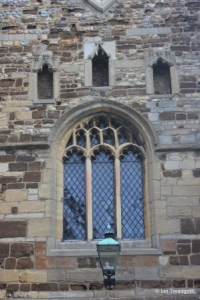
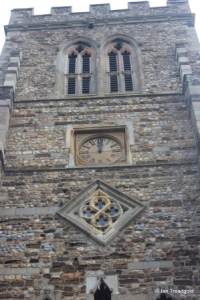
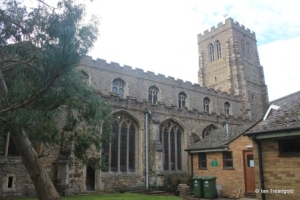
The north aisle has four windows, like the south. Three are to the east of the north doorway and one to the west. All four are alike and match those on the south being of four cinquefoiled lights with quatrefoil tracery under a four centred arch.
The north doorway now provides the link to the church rooms which date from 1986.
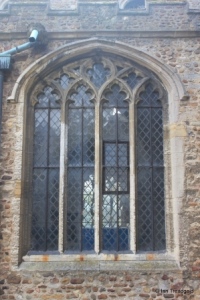
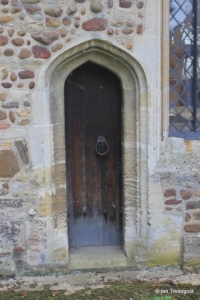
At the eastern end of the north aisle is a small priest’s doorway with a further small doorway on the eastern side of the transept.
On the north side of the chancel, to the east of the north aisle is a transept used as an organ chamber. On its north face is a tall three light cinquefoiled window under a four-centred arch with perpendicular tracery above.
This window matches those on the south side of the chancel and it is likely that it was moved here from the north side of the chancel when the transept was built.
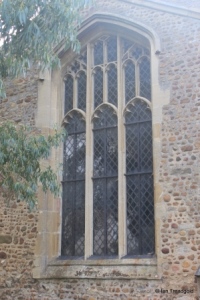
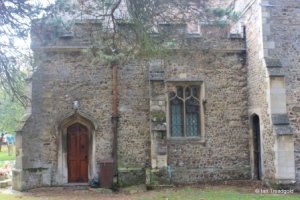
The vestry is built onto the north side of the chancel leaving no windows to the north of the chancel.
The east window is of five cinquefoiled lights with two levels of perpendicular tracery above under a two-centred arch.
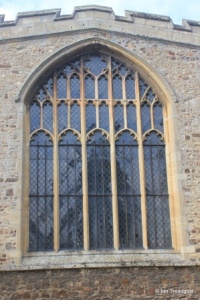
On the south side of the chancel are two tall three light cinquefoiled windows with perpendicular tracery under four-centred arches. Between these windows is a priest’s door under a Tudor arch.
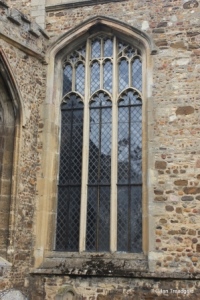
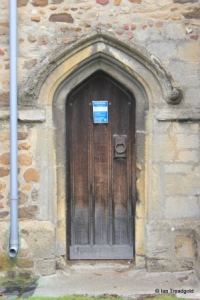
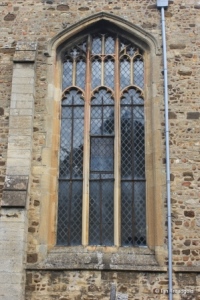
Page last changed 20/04/2020.

