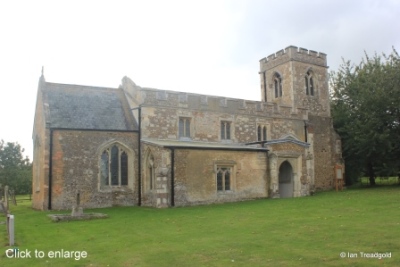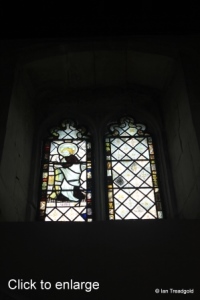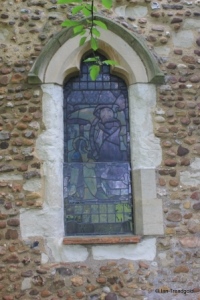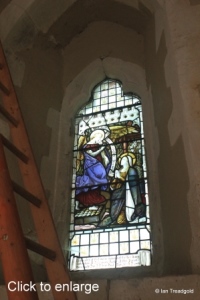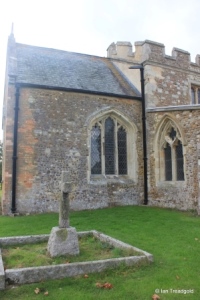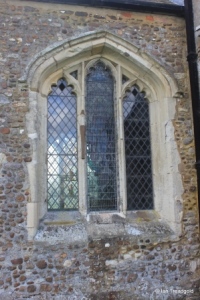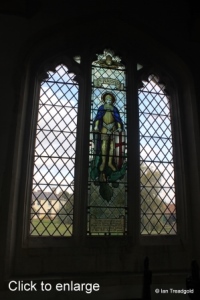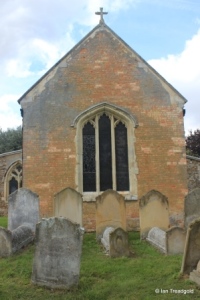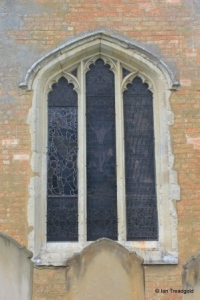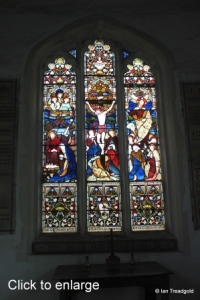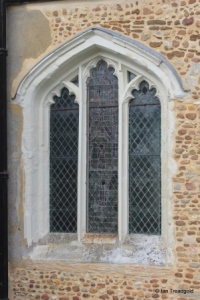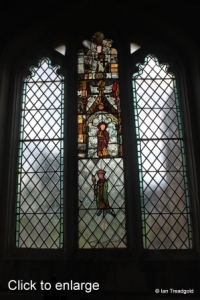The church of St George at Edworth is no longer in use as a parish church and is in the care of The Churches Conservation Trust. It is situated in the grounds of Manor Farm and is accessed through the farmyard via the farm access road off the road from the A1 to Edworth and Hinxworth. The church is roughly half way between the A1 and the hamlet of Edworth.
Patron saint: St George
Web Site: Churches Conservation Trust - Edworth
Reference: St George's Church Edworth, Bedfordshire - Booklet available from the church
View Bedfordshire Parish Churches in a larger map
The church has a nave of 43 feet by 18 with a chancel of 18 feet by 14. The north aisle is about 8 feet by 21 whilst the south is about 8 feet by 19. The tower is about 9 feet square and around 40 feet high. Both aisles have porches to their western ends rather than as more usually on the side of the aisle.
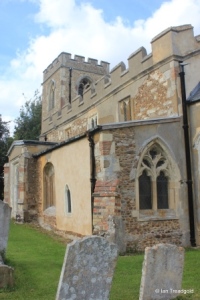
The south aisle has an east window with two wide trefoiled lights with leaf tracery above under a pointed arch.
The window dates from c1330 although the jambs, mullions and part of the arch have been restored.
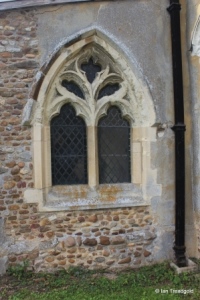
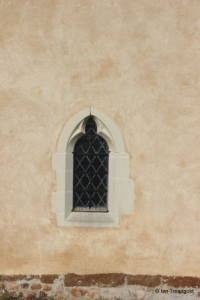
The aisle has a modern replica of an earlier small single light window with an elongated trefoil under a pointed arch.
The main window on the south aisle is a three light cinquefoiled window under a depressed four-centred arch dating originally from C15 although it has been restored.
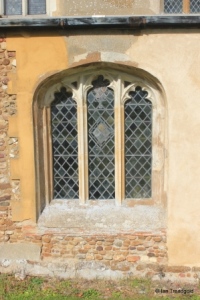
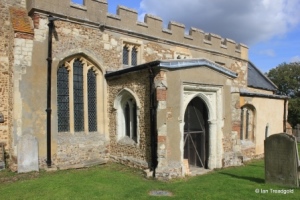
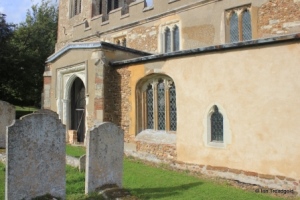
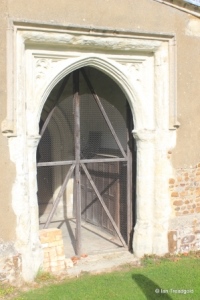
The south porch, along with much of the church has had to restored in recent times and has been rendered giving a smooth appearance.
The porch entrance is of a two centred arch under a square head with traceried spandrels.
The west side of the porch has a two light cinquefoiled window under a four-centred arch.
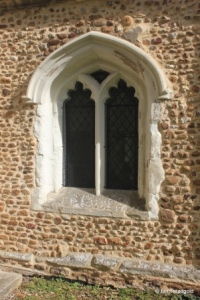
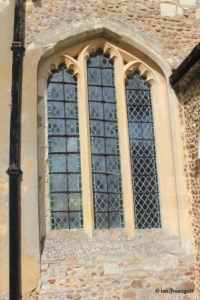
To the west of the porch, the nave has a large three cinquefoiled window much restored under a four-centred arch.
The clerestory above has three two-light cinquefoiled windows under square heads on each side.
One of the clerestory windows contains glass depicting St Jacobos (Greek for James) and this may be the apostle James the Less.
The clerestory and tower are embattled.
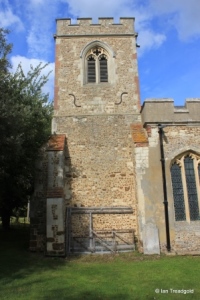
The tower is of two stages with belfry openings of two cinquefoiled lights with quatrefoil tracery under two-centred arches.
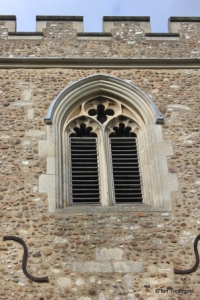
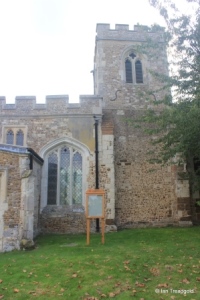
The north window in the nave is presumably the source of the design for the equivalent window on the south side of the nave.
It is of three cinquefoiled lights under a four-centred arch and is only partially restored in comparison with its south companion.
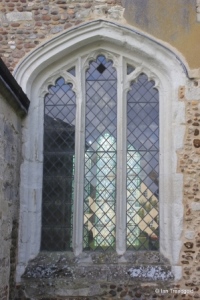
The north porch is similar to that on the south side with a difference being that its west window is now blocked up. In the porch to the side of the door is a holy water stone.
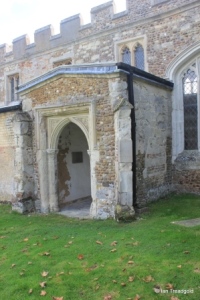
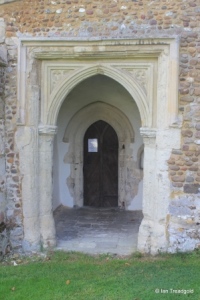
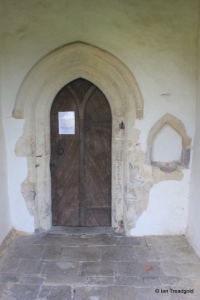
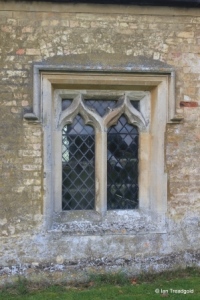
The sole window on the north side of the aisle is a window of two wide trefoiled lights under a restored square head with a relieving brick arch above.
The east window of the north aisle is of two trefoiled lights with quatrefoil tracery above under a two-centred arch.
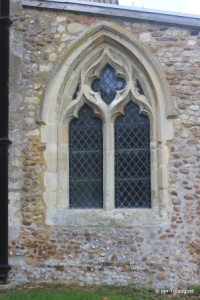
The chancel was originally longer – about a third longer but was reduced in size in late 1830’s probably due to subsidence on what is a sloping site to the east.
The north side of the chancel has a large three cinquefoiled light window with the central light being taller allowing for the lights to be coincident with the four-centred arch above.
The glass in the window is modern and depicts St George, the patron of the church. It is also in memory of Flight Lt David Smyth DFC who was lost in World War II.
The east end of the church and the east window were built in the 1830’s when the chancel was reduced in size. The east window is of three cinquefoiled lights, again coincident with the four-centred arch above.
The glass in the window depicts scenes from the life of Christ and was erected by members of the Smyth and Kidman families in 1873. The Smyth family still live at the adjacent manor.
The south side of the chancel has a blocked priest’s door under a two-centred arch. Inside the chancel, this has been turned into a sedilia with piscina to the east.
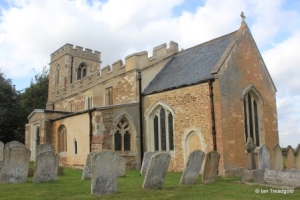
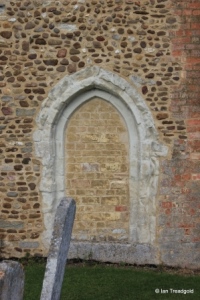
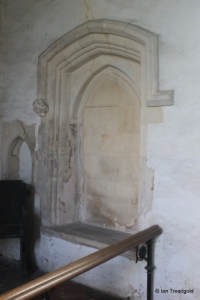
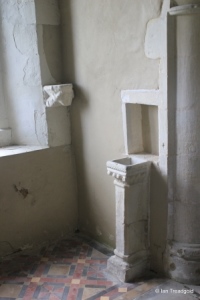
There are piscinae in both aisles as well as the chancel implying that there may at one stage have been three altar’s in the church.
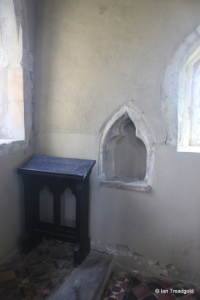
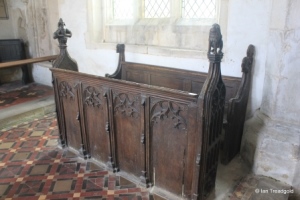
The two pews in the chancel date from C15 and are both decorated with finials in the shape of animals or other carvings.
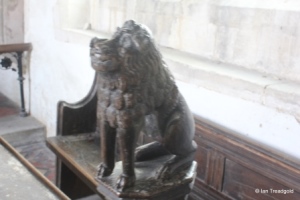
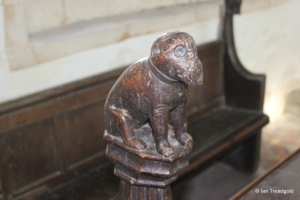
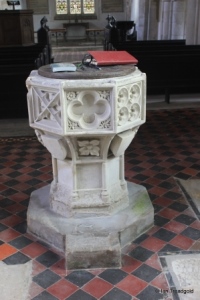
The font now stands in the nave to the west of the doorways. It dates from C15 and Is octagonal and the traceried panels on the eight sides are all different.
The rood screen is long gone but the stair is still visible, accessed from behind the pulpit.
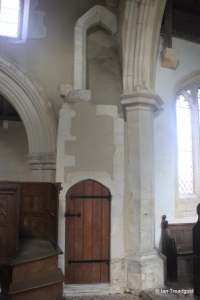
Page last changed 08/04/2020.

