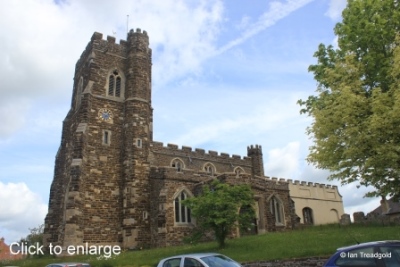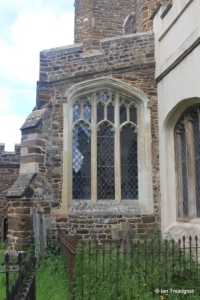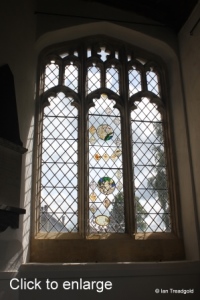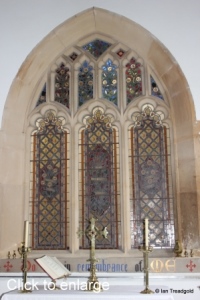The church of St John the Baptist in Flitton is situated on slightly higher ground in the centre of the village on the north side of the High Street. Parking is available outside the church. Whilst the church is of interest, of greater interest is the attached de Grey Mausoleum which is covered in more detail here.
Patron Saint: St John the Baptist
Web Site: St John the Baptist Flitton
View Bedfordshire Parish Churches in a larger map
The church consists of a nave and chancel with two aisles, west tower and porch to the south. The de Grey Mausoleum is attached to the church surrounding the north east end. The church is of brown Bedfordshire Ironstone apart from the chancel and Mausoleum which are rendered.
The chancel is around 27 feet by 17 with the nave adding 39 feet and just 16 feet in width. The aisles add about 9 feet each with the tower some 12 feet by 13 and approximately 50 feet tall.
Perhaps unusually, the church appears to have been built in its entirety in the C15 with the Mausoleum added and extended later.
The south aisle has an east window and two windows surrounding the porch.
At the south east end of the nave is the turret above the rood screen stair.
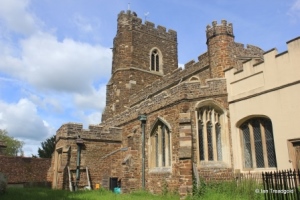
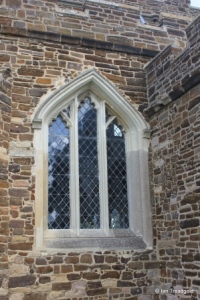
The two restored south windows are identical being of three cinquefoiled lights under an pointed four-centred arch with the central light extending to the top of the arch.
The window to the west of the porch is tight against the porch and it may be that these windows were inserted to replace earlier windows in C15.
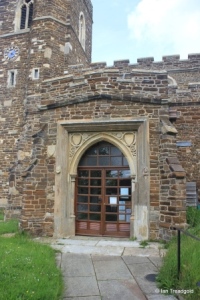
The porch is embattled as is all of the church. There are no windows in the porch and the outer doorway has been restored.
The porch is under a two centred arch with a square head above. The tracery in the spandrels reflects that surrounding the church doorway inside the porch and shows floral motifs and two shields.
Originally the shields on the door showed the arms of the de Grey family and provided dating evidence for the church but are now sadly lost. Adjoining the porch to the west is a further shield.
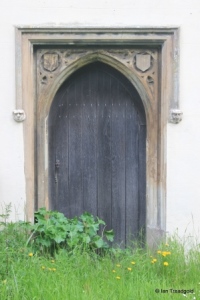
The tower is of three stages and has two-light belfry windows. There is a clock face on the south face and a protruding stair turret in the south-east corner which is tight against the belfry openings. The turret is accessed internally.
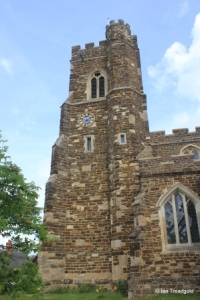
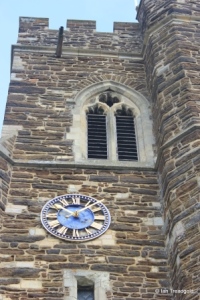
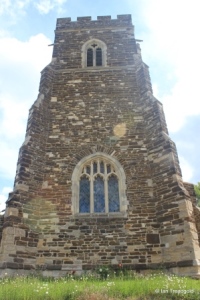
The restored west window is of three cinquefoiled lights with perpendicular tracery above under a two-centred arch.
There is modern stained glass in the foils and tracery.
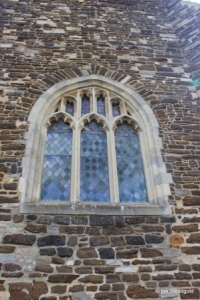
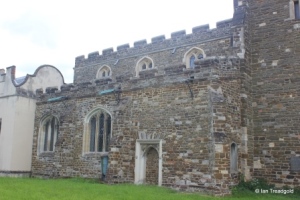
The north aisle has a small modern west window of a single light under a rounded arch. The clerestory above has three cinquefoiled two light windows under four-centred arches on each side.
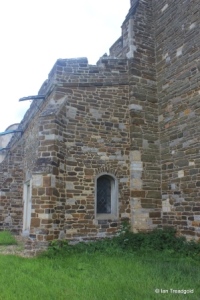
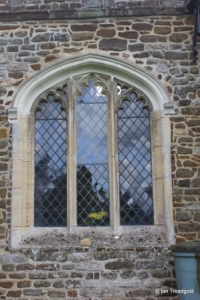
There are two windows to the east of the north doorway.
Both of the windows are similar to those on the south aisle but under much more rounded arches.
The north doorway is blocked under a pointed arch with a square head and shields and tracery in the spandrels.
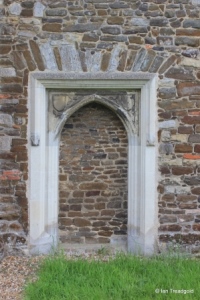
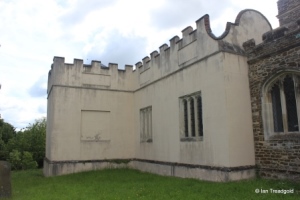
On the east end of the north aisle is the plain rendered Mausoleum with two windows, one of which is blocked, to the north.
Both are of three uncusped lights without a head.
The brick built east end of the Mausoleum has a high window of three uncusped lights with two transoms under a rounded arch.
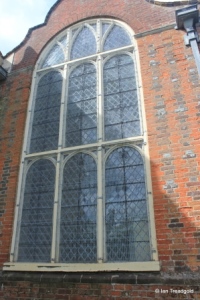
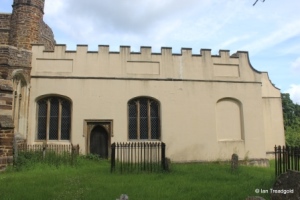
From the south side, the Mausoleum has no windows but the rendering continues to cover the chancel.
On the south side of the chancel, there are two windows surrounding the priest’s door.
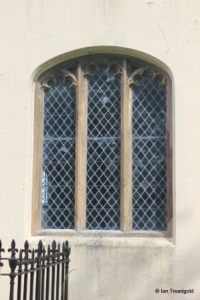
These windows are of three cinquefoiled lights under four-centred heads.
The door is under a pointed arch with a square head above with shields and tracery in the spandrels.

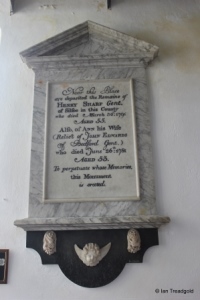
Inside the church, there are many wall mounted monuments and brasses in memory of local notables dating from C17 and later.
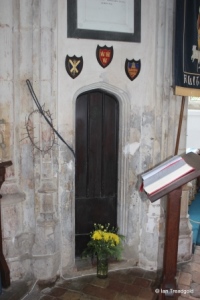
The rood stair still remains but the screen has gone. As mentioned earlier, the stair rises above the nave in a turret.
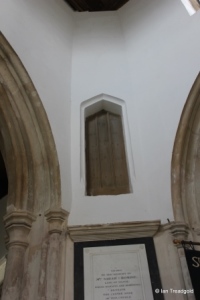
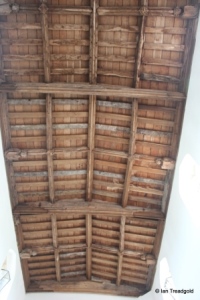
The original medieval design roof is rich in carvings.
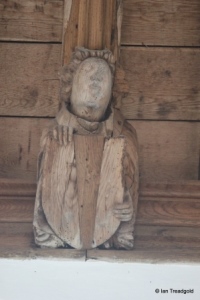
Page last changed 21/04/2020.

