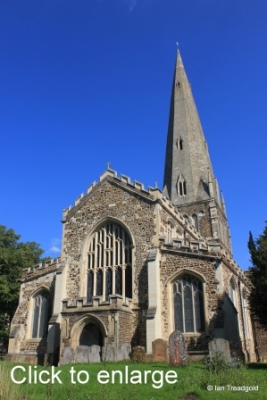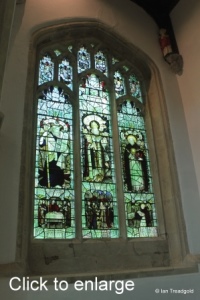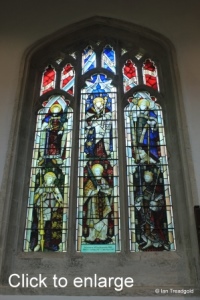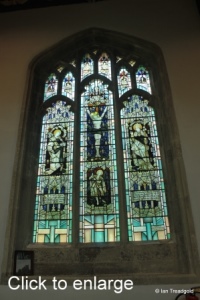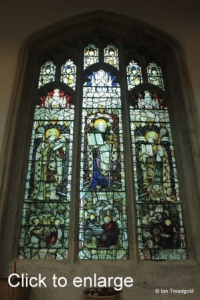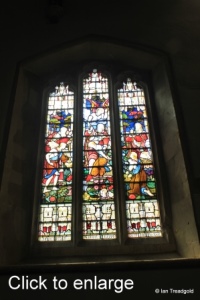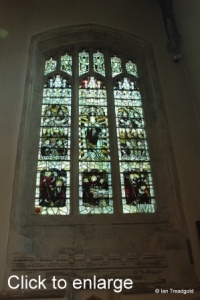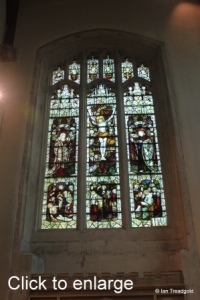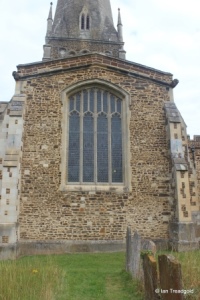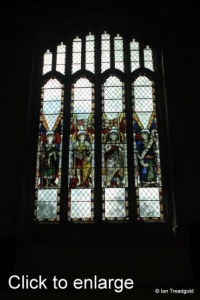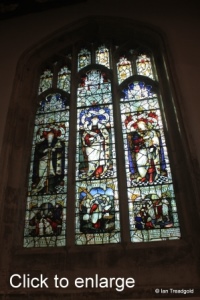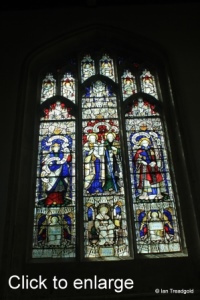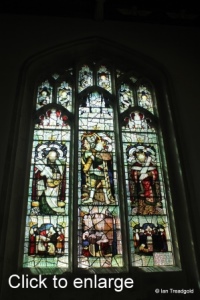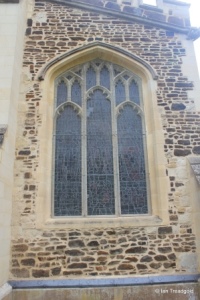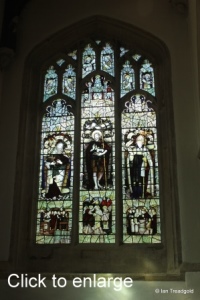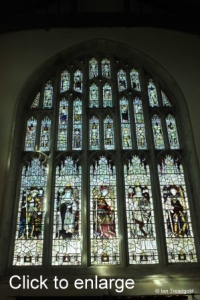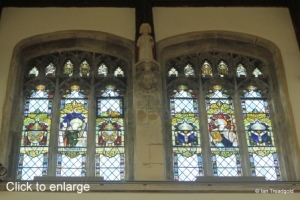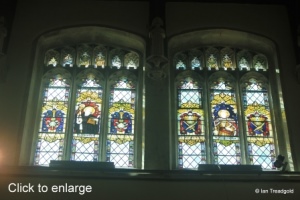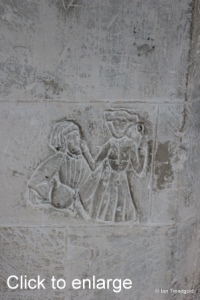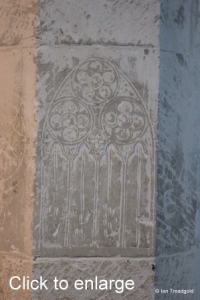The imposing Church of All Saints in Leighton Buzzard is situated to the south-west of the centre of Leighton Buzzard. Over the years, Leighton Buzzard itself has expanded more to the east with Linslade joining from the west making the church appear central to the conurbation of Leighton and Linslade. The church is in an enclosed churchyard accessible from Church Square off the High Street. Parking is available in town centre car parks.
Web Site: All Saints, Leighton Buzzard
View Bedfordshire Parish Churches in a larger map
The church is of cruciform shape with north and south aisles, nave, chancel, porches to the north and south with a steeple over the crossing. The chancel is around 60 feet by 24 with the nave adding a further 63 feet in the same width. The aisles are around 11 feet wide and the transepts add around 30 feet each. The crossing is about 24 feet square and the steeple above is some 190 feet in height.
The original church on the site was demolished in the late C13 and replaced by the current building in much of its present form. The clerestory was added in C15. Extensive restoration work took place in the 1840’s and again in 1885-6. A disastrous fire in April 1985 led to a major restoration over the following four years with the opportunity taken to add an upper storey to the vestries and rooms in the north transept.
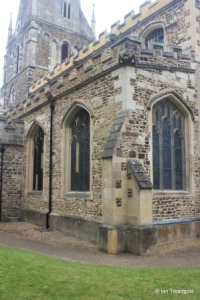
The north aisle has a west window and three windows to the north, two the west of the porch and one to the east.
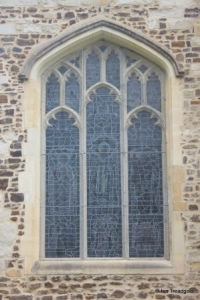
The west window is of three cinquefoil lights with perpendicular tracery under a four centred arch. Like many of the windows in the church, this window is by CE Kempe a notable designer of stained glass. The windows date from late C19 and early C20 and there are some 28 windows throughout the church, 12 at lower levels and 16 above in the clerestory over the nave.
This window depicts Moses in the left panel with the Ten Commandments on stone tablets. The central pane shows the priest-king of Jerusalem Melchisedech and the right hand pane depicts St Thomas Aquinas.
The two western windows are of similar design. The eastern of these two was installed in 2000 in memory of Paul Reynolds who was extensively involved in the restoration following the fire of 1985. The window depicts six saints; St Alban, St Edmund, St Augustine, St George, St Stephen and King Alfred.
The central window on the north aisle is known as the Appleby Window and originated at St Michaels in Bongate, near Appleby in Cumbria. The left pane depicts the Virgin Mary, the centre Christ on the cross with the Archangel Michael below and the right pane shows St Nicholas.
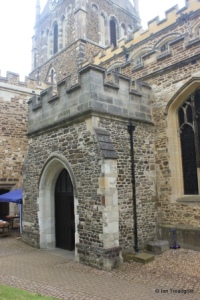
The north porch was restored in 1888 and has a more modern embattled parapet.
The eastern window of the north aisle is of a similar style to the other windows in the north aisle. The window was given in memory of Rev Thomas Richards who died in 1862. It depicts, St Ambrose, St Paul and St Augustine of Hippo.
The north transept has a large north window of five cinquefoiled lights with perpendicular tracery under a four centred arch. The window (not shown) illustrates the story of the Good Samaritan.
The north side of the chancel is occupied by the modern two storey vestry, church offices and coffee shop rooms. The church is embattled throughout although the parapets to the porches were originally plain and embattled when restored.
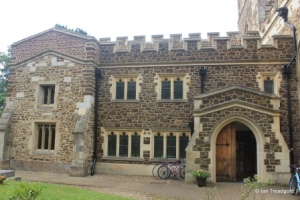
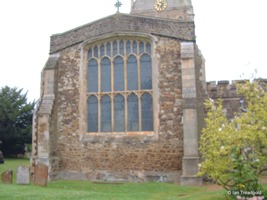
The east end of the church is, at the time of writing (Summer 2015), under restoration and enclosed in scaffolding. The photograph shows the window from a previous visit in 2002.
The south side of the chancel has three windows, all of three cinquefoiled lights under four-centred arches without tracery.
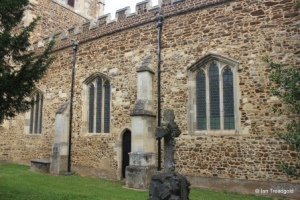
The south transept has two windows to the east, and one to the south. The eastern windows are both of three cinquefoiled lights with perpendicular tracery above under four-centred arches.
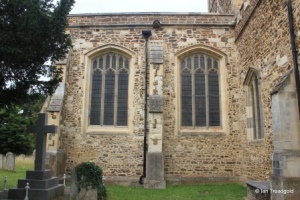
Of the two windows to the west of the porch, the eastern sometimes known as the Te Deum window depicts the prophet Isiah, St Peter and St Paul, and St Stephen and is dedicated to the memory of Richard Maw and his wife who died in 1926.
The western shows Samuel, King David and Samuel and is dedicated to the memory of George Franklin who died in 1880.
Whilst reasonably modern, the west porch protects one of the churches treasures. The west door itself is also modern but the wrought iron hinges date from C13. They were made by Thomas of Leighton, a blacksmith of national fame. He was also responsible for the iron work around the tomb of Queen Eleanor in Westminster Abbey. He may also be responsible for work on the churches at Eaton Bray and Turvey elsewhere in the county.
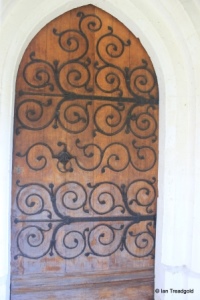
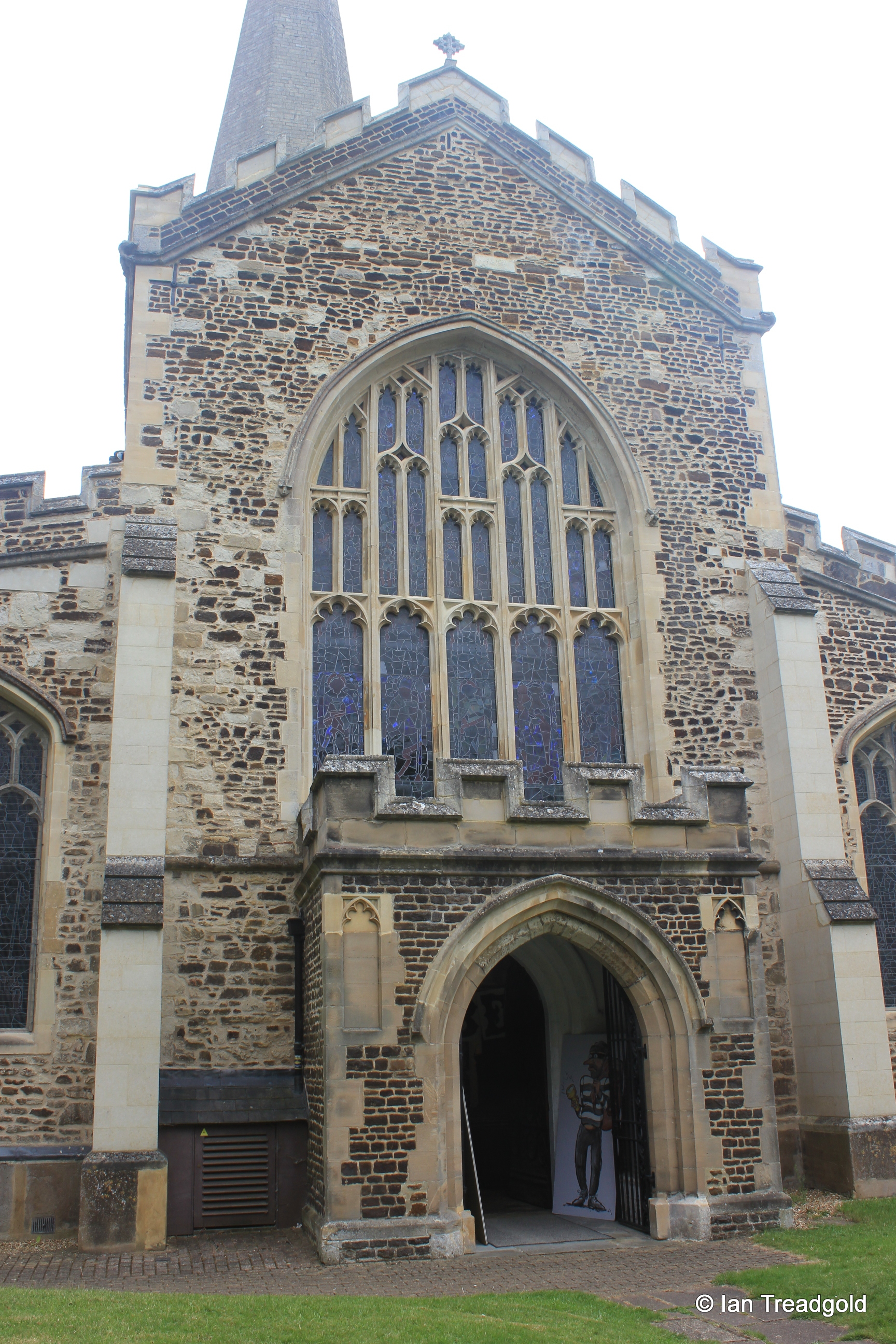
The west window above the porch is of five main cinquefoiled lights in the bottom half with the top half of the window above a transom filled with many smaller lights within the tracery, all under a two-centred arch.
The five main lights show St George, St Ethelreda, the Archangel Michael, St Hugh of Lincoln and St Alban. The smaller lights above depict some 24 more figures of saints and angels.
The church is embattled throughout although the parapets to the porches were originally plain and embattled when restored.
The spire rises from a square tower over the crossing and the tower has belfry windows to each side of two blocked lancets surrounding a third. There are clock faces to the north and east and the roof line of the transepts to the tower shows where they were replaced from pointed roofs to the current flat roofs. There are pinnacles on the four corners of the tower. The spire is octagonal and has three tiers of spire lights or lucarnes on the cardinal sides of the spire.
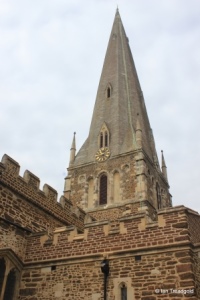
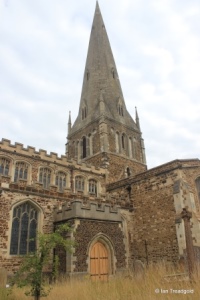
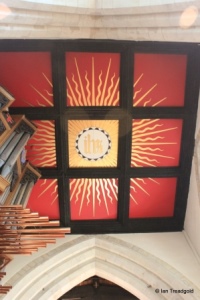
The clerestory windows above the nave consist of four pairs of conjoined three light cinquefoiled windows each under four-centred arches on both north and south sides.
Each centre light depicts a saint, showing, from the north-west in a clockwise direction, St Perpetua, St Clement, St Fabian, St Dunstan, St Prisca, St Vincent, St Leonard, St Lawrence, St Faith, St Boniface, St Edward, St Benedict, St Mary, St Giles, St Edmund and St Lucy.
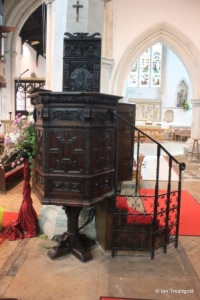
The finely carved pulpit was donated to the church in 1638 by Edward Wilkes, a local benefactor whose good works extended to the provision of alms houses with the town. It is hexagonal and made of American red cedar.
The south transept is also known as the Lady Chapel and has a reredos behind the altar. There is a statue of Mary in a niche also on the east wall of the transept.
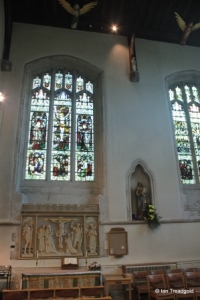
One of the gems of the church is the medieval graffiti carved into the pillars from the south transept to the crossing.
Two pieces in particular stand out; a mason’s design for a window and images of ‘Simon and Nellie’ depicted as arguing over the preparation of a pudding and whether it should be boiled or baked. The resulting compromise of boiling and then baking is claimed to have invented Simnel cake.
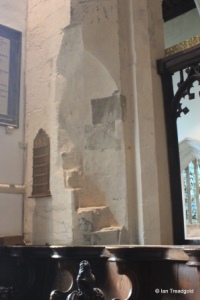
In the chancel, the remains of the Rood stair are clearly visible.
To the right of the altar is a triple sedilia combined with a double piscina forming a range of five trefoiled arches with shafts of Purbeck marble.
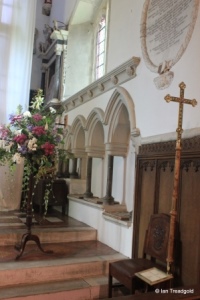
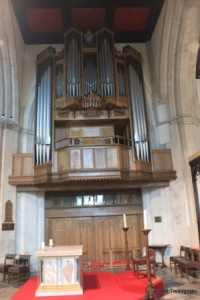
The organ now occupies part of the north transept and dates from 1989 to replace one destroyed in the 1985 fire.
The white limestone font is situated by the north doorway and dates from the early C13 and is older than the present church and may have originated in the original church on this site.
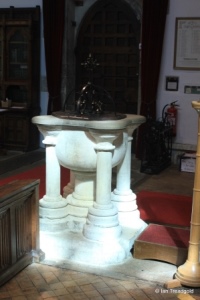
Page last changed 25/04/2020.

