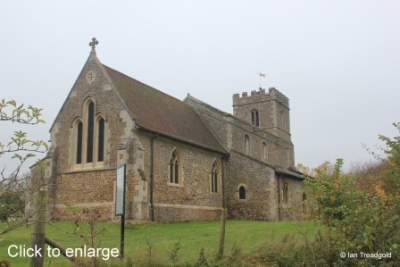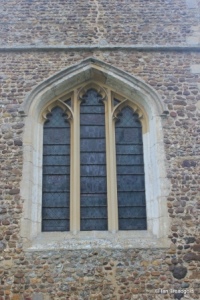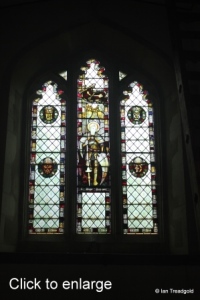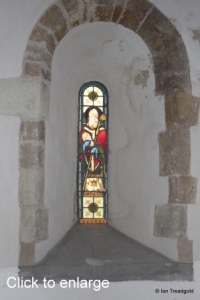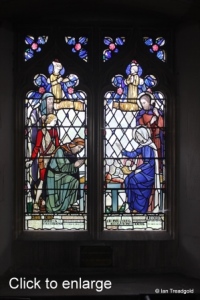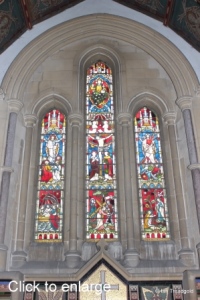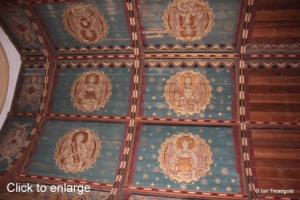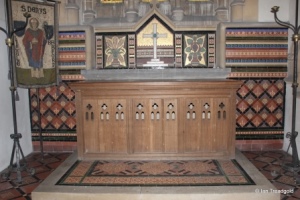The church of St Denys in Little Barford is, to say the least, one of the more challenging churches to visit. Situated to the west of the hamlet of Little Barford, sandwiched between the main East Coast railway line and the River Great Ouse, the church is hidden from site from the road and not signposted.
Access is via the drive to the now abandoned Little Barford manor house off the minor road from Tempsford to the St Neots. The Google Street View link may help to find the entrance opposite the north end of a line of thatched cottages. The house by the entrance is still occupied so please be discrete. In the manor grounds, follow the drive around and then turn towards the church before reaching the manor itself and proceed along a grass track to the church. Note that this track and the parking area at the church could well be muddy in wet weather.
Web Site: Churches Conservation Trust
Patron saint: St Denys
View Bedfordshire Parish Churches in a larger map
The church was closed in 1972 and vested in the Churches Conservation Trust in 1974. There are still occasional services held in the church.
The church consists of a nave, chancel, north aisle, west tower and vestry to the south of the chancel. The nave is about 36 feet by 16 feet with the chancel adding a further 31 feet by 13 feet. The north aisle is around 8 feet wide and the tower some 8 feet by 10 and 24 feet in height.
The earliest mention of a church on this site dates from around 1178 and indicates the building belonged to Ramsay Abbey between Huntingdon and Peterborough in Cambridgeshire. The church probably consisted of just a nave and chancel although the small west window of the present north aisle may have been part of a small earlier aisle.
Works to form the present shape took place in C14 with the present aisle and tower being added. In C17 the nave walls were raised and a clerestory added with consequent changes to the roof angle. Major restoration works in C19 resulted in the chancel being rebuilt with the vestry and organ chamber being added.
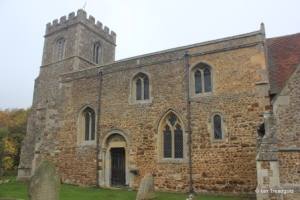
The south side of the nave has three differing ground floor windows surrounding the porchless south doorway with a pair of clerestory windows above.
The eastern window is a single light window in the Norman style but added in the C19 restorations to provide better light to the pulpit. The middle window of the three is a modern copy of a previously existing C14 window. It is of two trefoiled lights with a dagger motif in the head under a pointed arch.
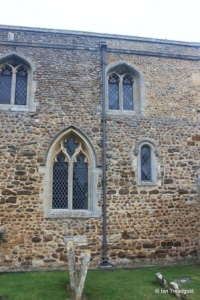
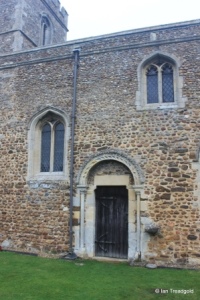
The south doorway dates from C12 and is under a square head with a semi-circular arch with ornamentation in the hood mould. Originally protected by a porch that was removed in the C19 restorations, there is a holy water stoup to the right of the doorway. The western window in the south side of the nave is of C16 origin with two uncusped lights under a four-centred head.
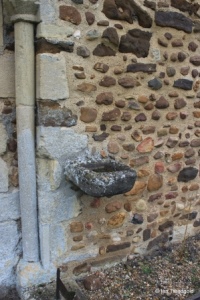
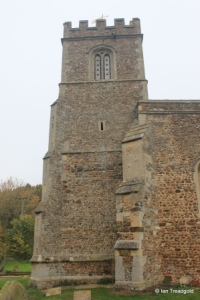
The tower is presumed to date from the late C15 and is of three stages with an embattled parapet and an internal stair on the south side. The belfry openings are of two cinquefoiled lights under four-centred arches.
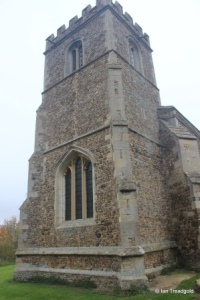
The north aisle dates from the early C14 although the single lancet west window and traces of a steeper roof line suggests that there may have been an earlier, narrower aisle.
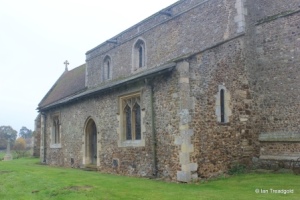
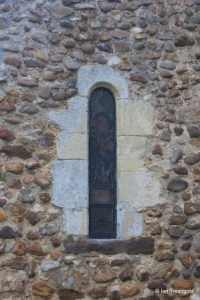
The single lancet west window contains glass from 1871 depicting the patron saint of the church, St Denys. The glass is a little unusual in its portrayal of St Denys as whilst it shows him carrying his head, the Saint is shown with his own head still attached perhaps in deference to Victorian sensibilities.
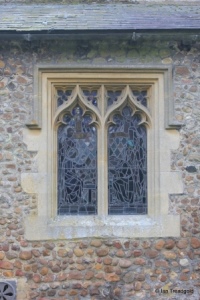
The north side of the north aisle has two modern windows either side of the similarly modern north doorway. Each is of two cinquefoiled lights under a square head. The glass in the western window dates from the 1920’s and is a memorial to members of the Royds family including Nathaniel who was rector from 1864 to 1906.
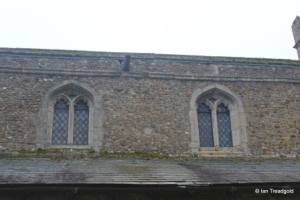
The clerestory above has two windows to match those on the south side, each of two cinquefoiled lights under four-centred arches. The east end of the north aisle has a small single light window which whilst much altered, dates from C12.
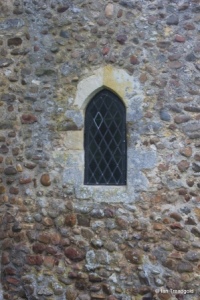
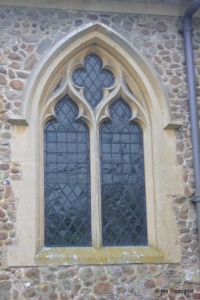
The chancel has two identical modern windows to the north side with each of two trefoiled lights under pointed arches with a dagger motif in the tracery.
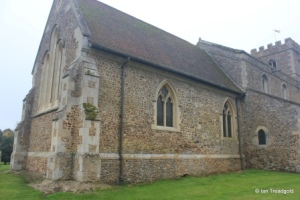
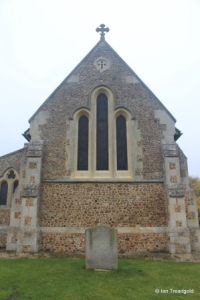
The east window of the church has three conjoined and stepped uncusped lancets. The glass was inserted in 1834 when the east end was rebuilt.
The glass is by Clayton and Bell and depicts various gospel scenes. It was erected in memory of Eliza, wife of John Alington who was rector between 1822 and 1864. The Alington family owned the manor and built the manor house (technically the New Manor House) by the entrance from the road to the church in C19.
The old manor house is no more and occupied land to the north of the church.
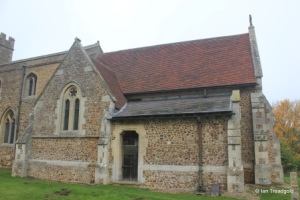
The south side of the chancel is occupied by the vestry and organ vestry. The latter being built in style like as a transept from the chancel.
The south window of the organ vestry is of two uncusped lights with a cinquefoil design in the head under a two centred arch.
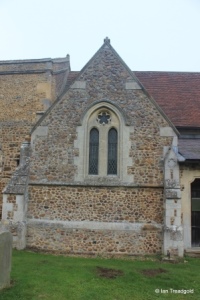
The font is octagonal and rests on five pillars. It may date from C14 and is possibly unfinished as it could well have been intended to be decorated on the side panels.
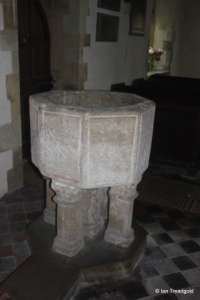
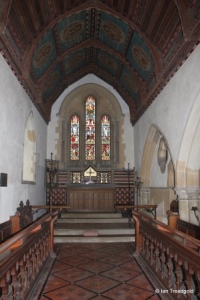
The chancel itself was rebuilt in the C19 restorations and the south vestries were built on the site of a demolished existing chapel. The two vestries open into the chancel by means of a two arched arcade. The organ keyboard itself is in the vestry rather than the chancel.
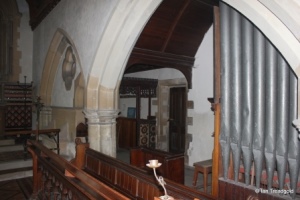
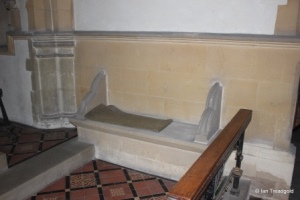
The eastern arch is partially blocked by the stone sedilia and there is a credence to the east of it.
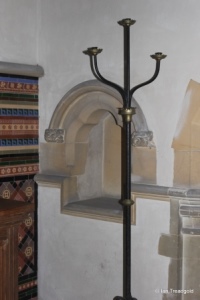
The ornate panel vaulting of the chancel depicts angels and was by Heaton and Butler. The mosaic and tiled reredos were made by the firm of WB Simpson.
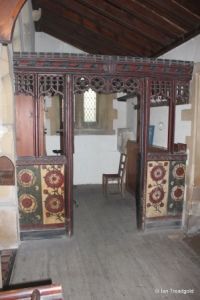
The carved and painted oak rood screen which now forms the wall of the vestry was originally in the chancel arch and dates from C15 and was cut and placed here during the C19 restorations.
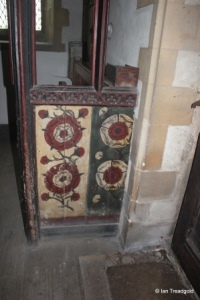
Page last changed 08/04/2020.

