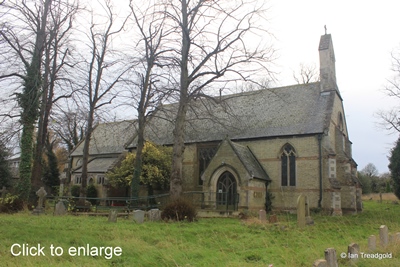The church of Holy Trinity in Biscot, Luton is in Trinity Road to the north of Luton, roughly half way between Leagrave railway station and the A6 New Bedford Road. Parking is available outside the church on the road. If visiting the church take care as the churchyard is very overgrown and the ramp to the north porch can be very slippery with moss.
View Bedfordshire Parish Churches in a larger map
The church dates from the 1860’s when the growth of Luton to absorb surrounding villages led to pressure on the central church in the town and the foundation of several satellite churches around the town. Holy Trinity was built to serve the communities of the district known then as Limbury-cum-Biscot and Leagrave.
The church was built to designs by Thomas Nicholson of Hereford and consecrated in 1868 and consists of a nave and chancel, north vestry and porch, a western bell-cote and organ chamber and vestry on the south side of the chancel. Built of yellow brick, the church is decorated by courses of red brick running around the church. The sloping roofs are of grey slate.
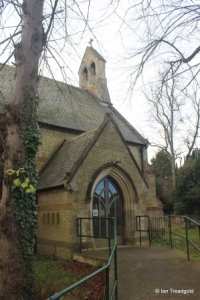
The north porch is the main entrance to the church with access added to the original entrance by means of a curving ramp from the lych gate. The porch has four small single light windows on each side along with the main doorway with its modern glass doors.
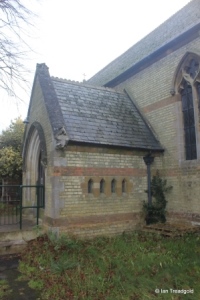
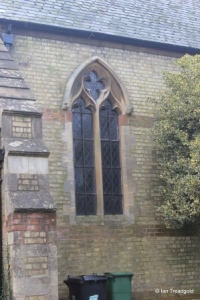
The north side of the nave has three windows, the eastern and western are of the same design with two trefoiled lights with a quatrefoil design under a two-centred arch.
The central window is of three trefoiled lights with quatrefoils above under a square head.
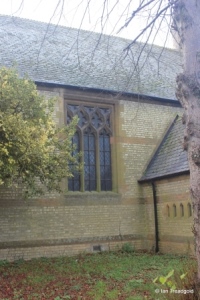
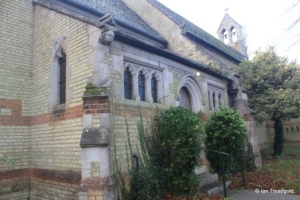
The north side of the chancel has a vestry with door and two sets of three light windows under square heads. To the east of the vestry there is a single light window recessed into the brickwork.
The sole window on the north side of the chancel is of two trefoiled lights under a two-centred arch with a quatrefoil design in the head in the same style as those on the north side of the nave. Like many of the windows, the glass is necessarily protected by a Perspex screen.
The stained glass in the church was installed between 1918 and 1920 to designs by Hubert Blanchford of Exeter.
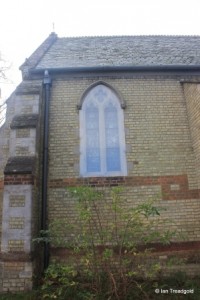

The east end of the church shows the decorative red brick courses quite effectively.
The window is of three trefoiled lights with a pentafoil design in the tracery above under a pointed arch.
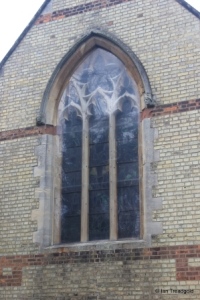
The south side of the church forms a similar layout to the north but without the porch.
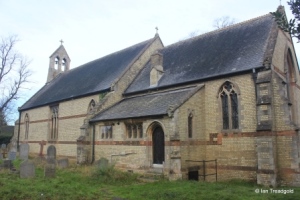
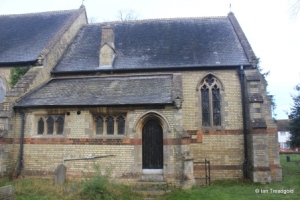
The south side of the chancel has a similar vestry but with the door to the right of the pair of three-light square headed windows and with boiler room access below.
The south side of the nave has nice clean lines highlighting the decorative brick courses and the symmetry of the windows. The three windows match their equivalents on the north side.
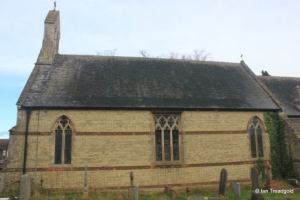
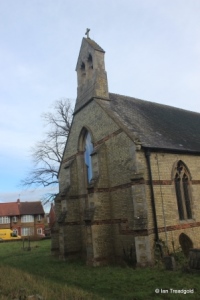
The west end of the church supports the twin bells of the bell-cote and has a tall two trefoiled light window under a two-centred arch nestling between the buttresses.
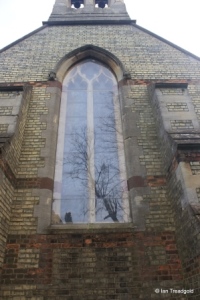
Page last changed 08/04/2020.

