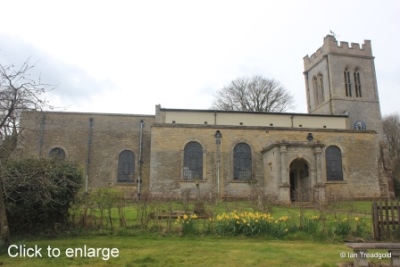The church of St Mary Magdalene in Melchbourne is situated on the south side of the hamlet on the approach road to Melchbourne Park. Melchbourne is a small village to the north of Bedfordshire near the border with Northamptonshire. Limited parking is available on Park Road outside the church.
Patron Saint: St Mary Magdalene
Web Site: stoddenchurches.com
View Bedfordshire Parish Churches in a larger map
The church was rebuilt in the late C18 and now consists of a nave, north and south aisles with a west tower. All of the windows of the aisles and chancel were replaced at this time with round arches although traces of the original windows remain in the masonry. When restored the outside walls were rendered but this was subsequently removed to reveal the earlier remains of the windows.
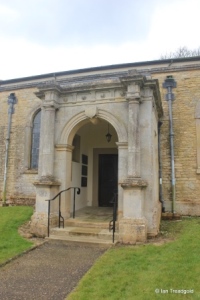
The north porch is believed to have been moved to the church after the completion of the rebuilding even though it dates from C17. It is believed to have come from the old manor house of Woodford in Northamptonshire some 12 miles to the north-west of Melchbourne. The estates at Woodford and Melchbourne were owned by the ancestors of the family of St John of Bletso whose seat was Melchbourne Park until shortly before the Second World War. Whilst the porch is grand in style for a church, it does fit with the overall design from its rebuilding.
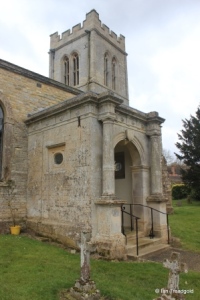
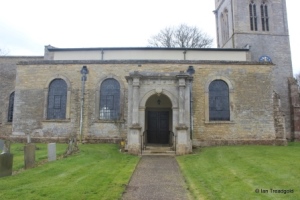
There are three windows in the north face of the north aisle with all being of the style adopted for the church with plain rounded arches. The leadwork in the arches of the aisle windows reflects the surrounding arch.
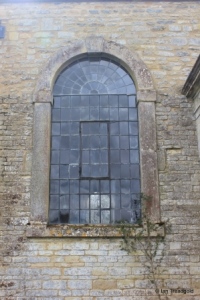
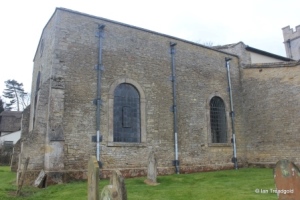
The north side of the chancel has two similar windows but here there is a nod to the more traditional tracery of church windows in the leadwork in the arches. There are also indications in the masonry of earlier lancet windows.
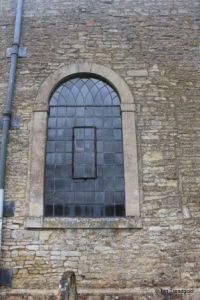
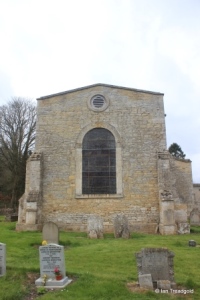
The east window is of a similar style to the other windows of the rebuilding but larger in size. The east end itself show signs of much rebuilding but there are traces of earlier window layouts.
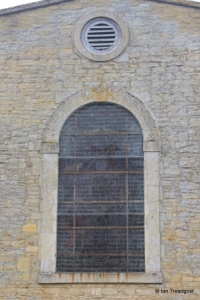
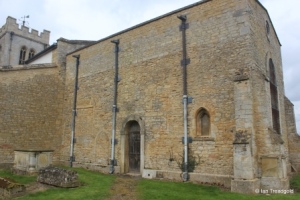
The south side of the chancel is intriguing for all the images of blocked windows it shows. The only remaining openings on the south side are a small blocked window at the eastern end of the chancel and the priest’s door. Surrounding these are the traces of at least four other windows from various periods, not all of which could have been present at the same time. These windows are believed to date from C14.
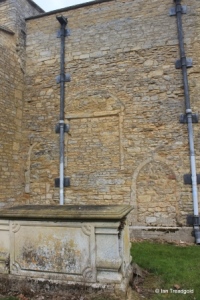
The south aisle has four windows of the same style as the north aisle with no porch or entrance to the south.
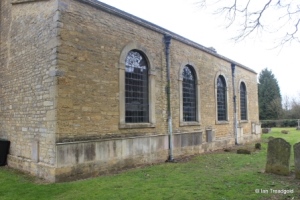
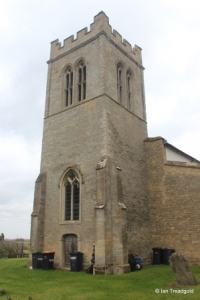
The tower essentially dates from before the restorations of C18 and has conjoined two light belfry openings with transoms under pointed arches.
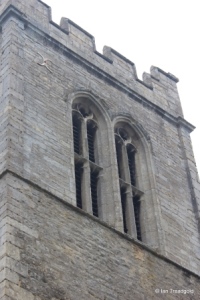
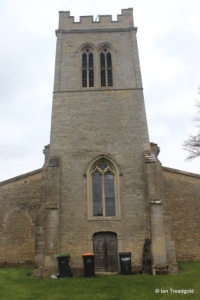
The west window is of two ogee arched lights with a quatrefoil design in the head under a two-centred arch. The west door below is under a heavy flattened four-centre arch.
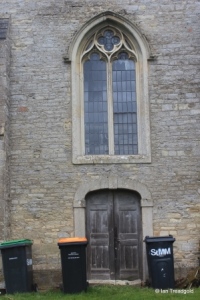
The north aisle has a blocked west window visible in the masonry and this probably dates from the same period as those in the south side of the chancel
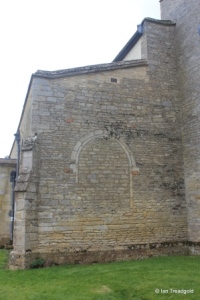
Page last changed 29/04/2020.

