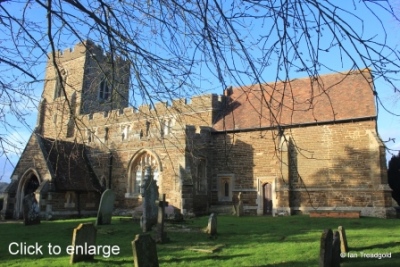The church of St Michael and All Angels in Millbrook is situated high above the village itself and dominates the greensand ridge on which it is situated for miles around. Whilst there is a steep footpath from the village itself, parking in the village is difficult on a busy narrow road. Vehicle access to the church is available from the A507 Woburn Road east of the Millbrook roundabout. Using farm tracks this leads to parking areas by the church.
Web Site: St Michael and All Angels, Millbrook
Patron saint: St Michael
View Bedfordshire Parish Churches in a larger map
The church consists of a chancel, nave with two aisles, south porch and a west tower. The chancel is approximately 28 feet by 16 and the nave adds a further 39 feet and is around 17 feet wide. The two aisles are approximately 8 feet wide and the tower at the west end is around 13 feet square and approximately 40 feet tall.
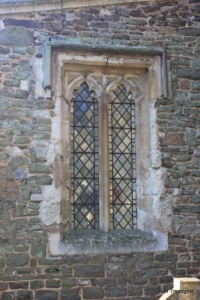
The south aisle has a restored east window dating from C15 consisting of two cinquefoiled lights under a square head. The main south-eastern window is a modern three light window with perpendicular tracery above under a wide two-centred arch.
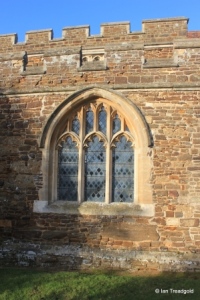
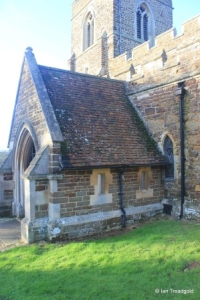
The south porch is modern and added later than the aisle as it obstructs a single lancet window. This lancet window dates from C13 and was probably moved when the south aisle was added. The glass in the window is in memory of the Honourable Romola Russell, the second daughter of the first Lord Ampthill. Known for her good deeds in the Millbrook and Ampthill areas, she was the founder and president of Millbrook Women’s Institute. She died in 1966.
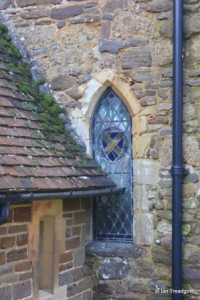
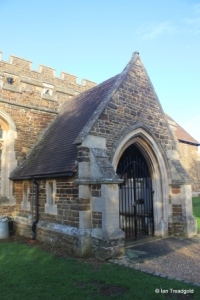
Beyond the modern south porch, the western window of the south aisle is much restored but retains some C15 stonework in the tracery. It is of three cinquefoiled lights with perpendicular tracery above a transom, all under a two centred arch.
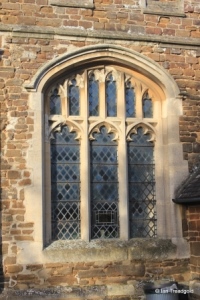
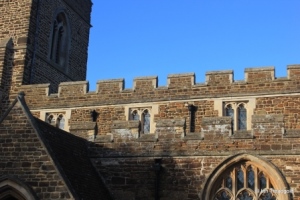
The clerestory above has three sets of pairs of trefoiled lights under square heads. The nave, aisles and tower are all embattled.
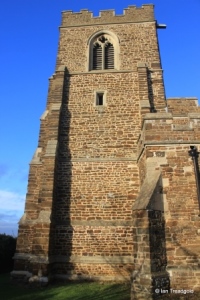
The tower is of three stages with angle buttresses and unusual crow-stepped battlements. The belfry windows are modern being of two cinquefoiled lights with a quatrefoil design in the head under a two-centred arch.
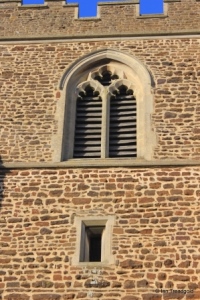
The west window is modern and of three cinquefoiled lights with perpendicular tracery above under a two-centred arch.
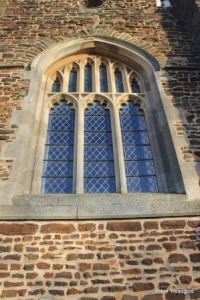
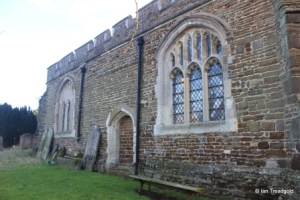
The north aisle has two large windows on either side of the blocked north doorway.
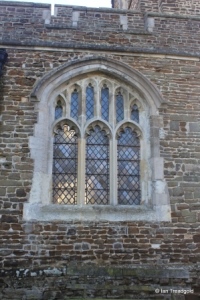
The two windows are the same being restored C15 windows each of three cinquefoiled lights with perpendicular tracery above under two-centred arches. The blocked north doorway dates from the same period.
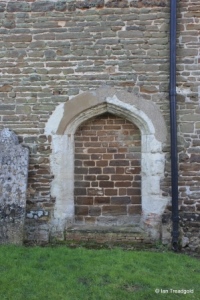
The east window of the north aisle is similar in style to that on the south aisle but here it is shorter in height.
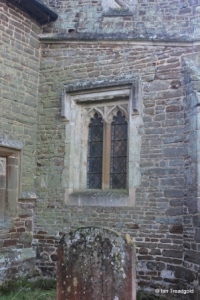
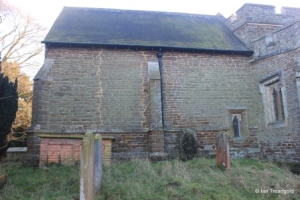
The north side of the chancel has a single lancet window dating from C15 at the western end of the chancel.
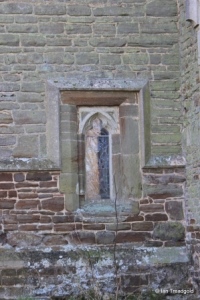
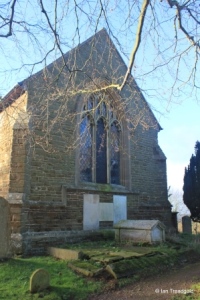
The restored east window is of three cinquefoiled lights with perpendicular tracery above under a two-centred arch.
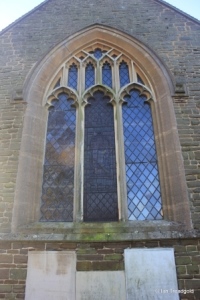
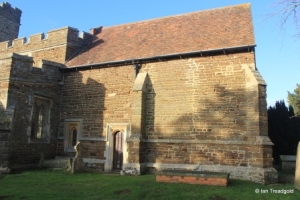
The south side of the chancel has a modern single lancet window to match that on the north side and a priests door from the same period.
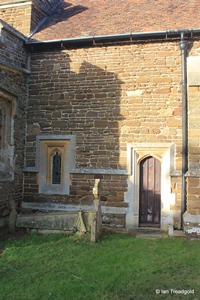
Page last changed 29/04/2020.

