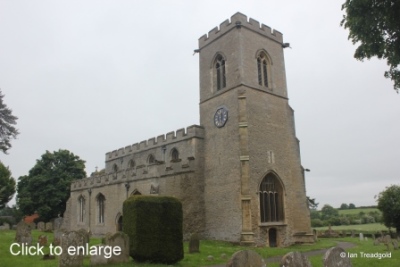The church of St Mary the Virgin in Oakley is situated to the south of the village near to the banks of the Great Ouse. Parking is available in the church car park to the north of the church.
Web Site: Bromham Benefice - Oakley
Patron Saint: St Mary
View Bedfordshire Parish Churches in a larger map
The church is built of limestone rubble and consists of a chancel, nave, two aisles, west tower and two storey south porch. The chancel is around 38 feet by 16 with the nave adding around 46 feet in length and a further 5 feet in width. The two aisles stretch the length of the nave and are around 11 feet wide to the north and 9 feet to the south. The west tower is around 12 feet square.
The oldest remaining parts of the church are the lower part of the tower and the nave and chancel which date from C12 and C13 respectively. The south aisle was rebuilt in C14 with the clerestory, porch and upper part of the tower dating from C15 or early C16.
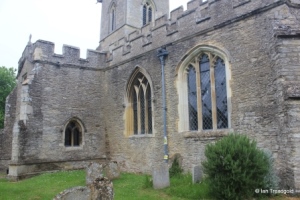
The south aisle has an east window, two south facing windows to the east of the porch and a west window.
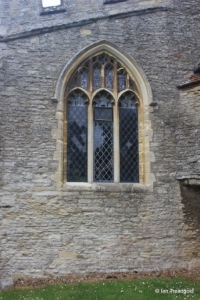
The east window dates from C15 and is of three cinquefoiled lights with perpendicular tracery above under a two-centred arch. The glass in the tracery is a mixture of medieval and more modern fragments.
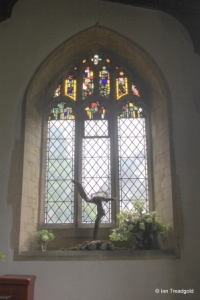
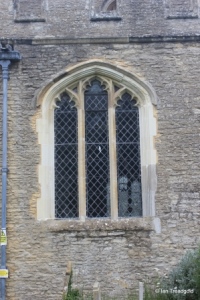
The two south facing windows in the south aisle are both of three lights. The eastern has three cinquefoiled lights under a four centred arch whilst the western is of three plain lights formed from intersecting or Y-tracery under a pointed arch.
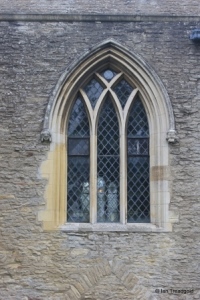
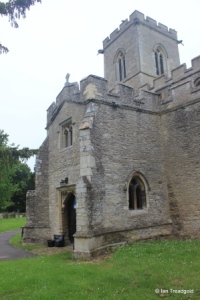
The south porch is of two storeys with windows to east and west. These glazed lights are both of two lights with a sixfoil design above.
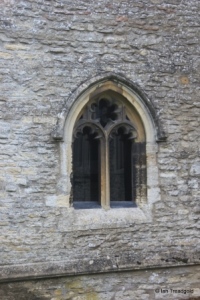
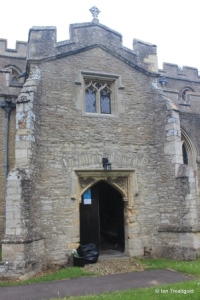
The C15 porch entrance has a four centred arch under a square head with quatrefoil designs in the spandrels. The parvise above has a restored two light window to the south with ogee headed lights under a square head. Access to the upper storey was presumably via a gallery at the western end of the south aisle from which the entrance to the parvise is still visible.
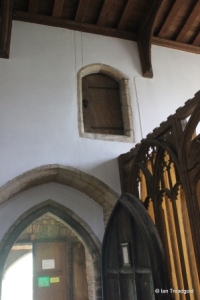
The west window of the aisle dates from C15 and has three uncusped lights under a four centred arch.
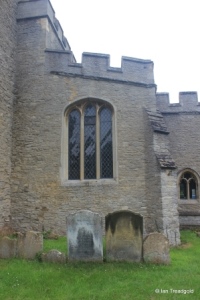
The west tower is of two stages with the lower dating from C12 with the upper added in C15/C16. The west door is a low affair almost squashed by the modern west window. This window is a grand affair of four cinquefoiled lights with perpendicular tracery above under a two centred arch.
There are single lancet windows in each face of the tower and a single handed clock to the north, facing the village.
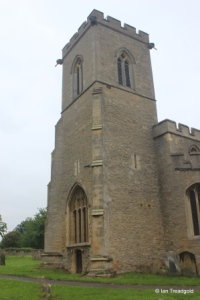
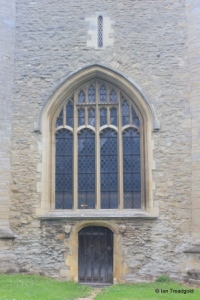
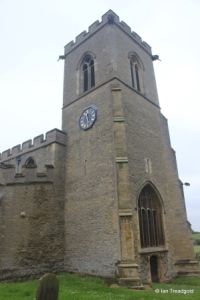
The north aisle has three windows to the north surrounding the north doorway and a further window to the east. The clerestory above has four windows of two cinquefoiled lights with quatrefoil designs in the head under two centred arches. The nave, aisles, tower and porch are all embattled.
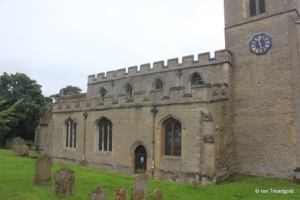
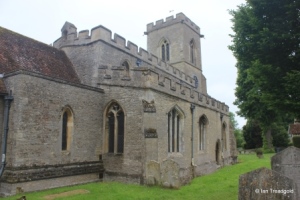
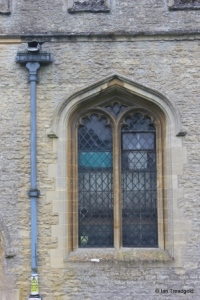
The western window dates from C14 and has two wide rounded lights, each cinqufoiled under a four centred arch. The north doorway dates from C15.
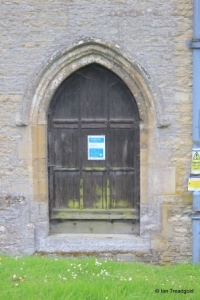
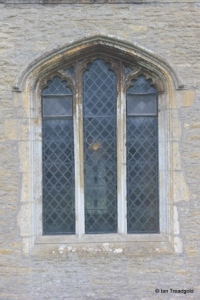
The windows to the east of the doorway are both of three cinquefoiled lights under four-centred arches but the eastern window arch is much more angular.
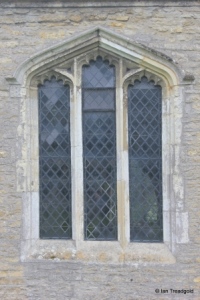
The east window of the north aisle is now encroached upon by the organ chamber/vestry. The window is two cinquefoiled lights under a two-centred arch.
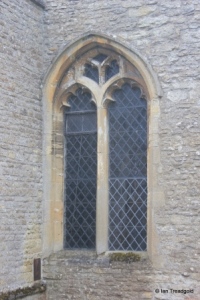
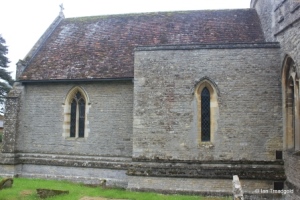
The north side of the chancel is dominated by the vestry/organ chamber and the chancel has a single narrow two-light trefoiled window under a pointed arch.
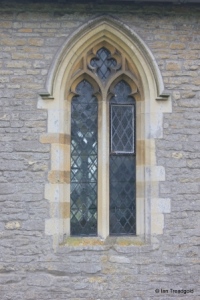
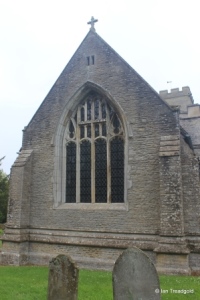
The east window dates from the mid C16 and is of four cinquefoiled lights. The perpendicular tracery above is uncusped but with raindrop daggers extending the outer lights upwards.
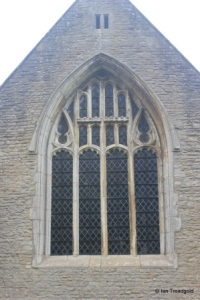
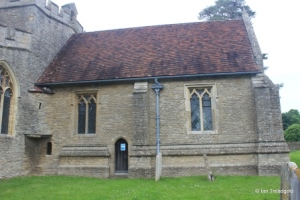
The south side of the chancel has two two-light square headed windows around the south door with a low round headed light to the west of the chancel. Above this, in the angle between the chancel and the south aisle is the outside of the rood stair.
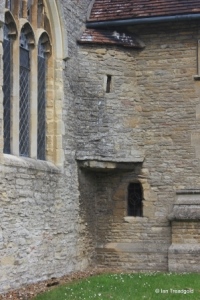
Inside the church, the rood screen is not original with the doors to the rood loft no longer aligning with the current screen. This screen is a C20 construction from screens that originally stood in the north and south aisles. The centre panel of the current screen has a simple depiction of Christ in front of a rainbow.
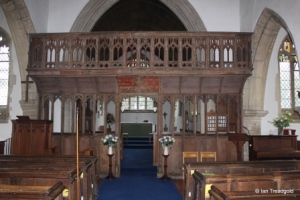
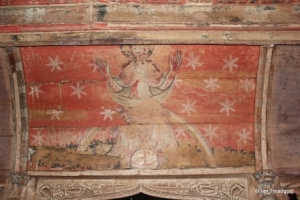
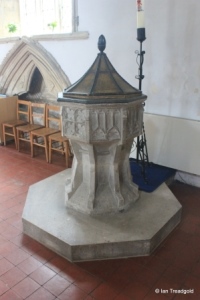
The font, in the south aisle, dates from C15 and is octagonal with tracery panels to the bowl. Behind is a C14 tomb recess said to contain Amabel Reynes wife of Ralph Reynes, the Lord of the manor of Oakley Reynes as the village was known until the late C18.
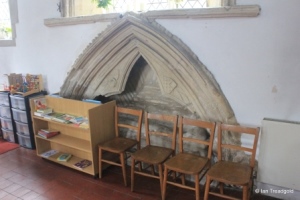
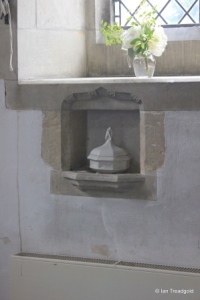
There is a piscina in the south wall at the east end of the south aisle and another in the chancel adjoining the stepped sedilia formed of the sill under the south-east window of the chancel.
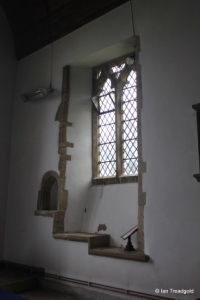
Page last changed 30/04/2020.

