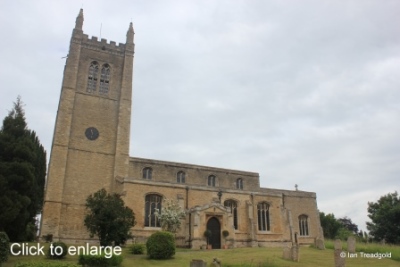The church of All Saints in Odell is situated on a hill on the north side of the High Street through the village. Parking is available outside the main entrance to the churchyard.
Web Site: All Saints - Odell
View Bedfordshire Parish Churches in a larger map
The church consists of an aisled nave, chancel, west tower and south porch. The chancel is around 30 feet long by 17 wide. The nave adds some 56 feet by 20 feet with the aisles adding approximately 11 feet each in width. The tower is around 15 feet square and some 81 feet high.
The village is mentioned in the Domesday Book and there are references to the appointments of clergy during C13. Since the current building dates from C15 and was built at one time it clearly replaces at least one earlier building.
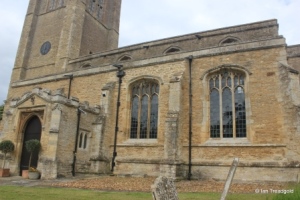
The south aisle has windows to the east and west and three windows to the south surrounding the embattled porch; two to the east and one to the west.
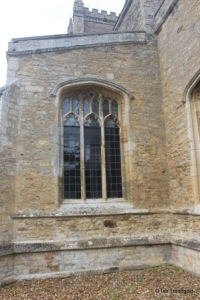
The windows in the south aisle are all of the same design being of three cinquefoiled lights with perpendicular tracery above under flattened four-centred arches.
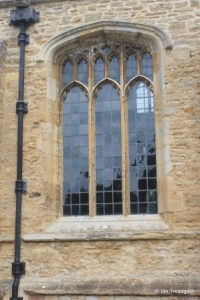
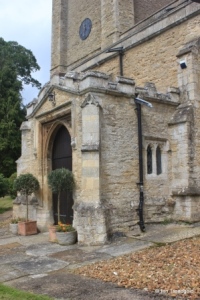
The south porch has two light windows to the east and west under square heads. The outer doorway has two moulded orders with the inner forming a two-centred arch and the outer a square head with leaf designs in the spandrels.
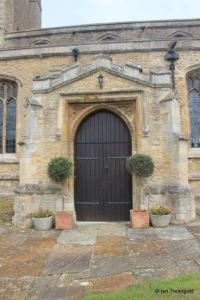
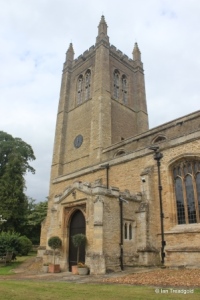
The large tower is in four stages with each separated by a string course. There are clasping buttresses on each angle and the embattled parapet is adorned by crocketed pinnacles on the corners.
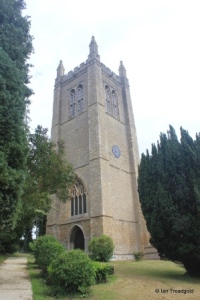
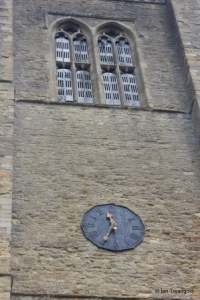
The belfry lights are pairs of two-light windows with transoms and a square hood mould above the two-centred arches of the windows. On the south face of the tower is the clock with dates from 1820. Under the parapet is a band of quatrefoil panelling with a moulded plinth.
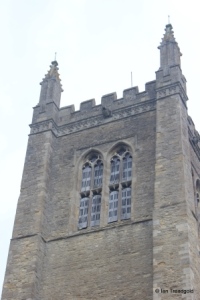
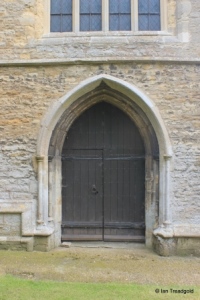
Above the west door, the restored west window is of four trefoiled lights with modern tracery under a two-centred arch.
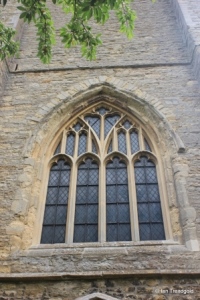
The north aisle is of similar layout and window style to the south but without the porch. The clerestory above is of four two-light cinquefoiled windows under four-centred arches.
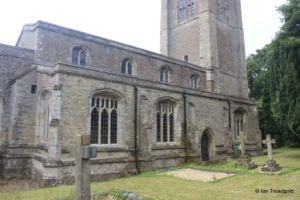
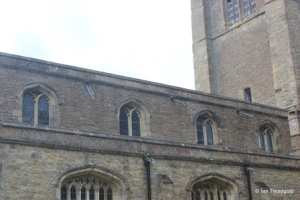
The internal rood stair abuts the east end of the north aisle and north side of the chancel.
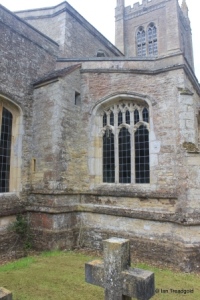
The north side of the chancel has a single window to the west which has been restored with simple mullions replacing the tracery. To the east of this window is a small blocked doorway which would have led from the chancel to the vestry.
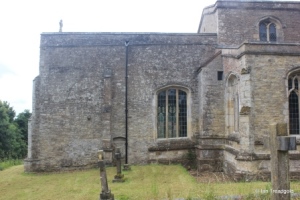
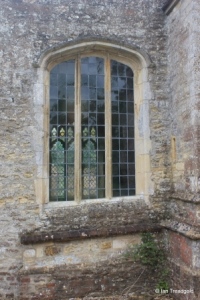
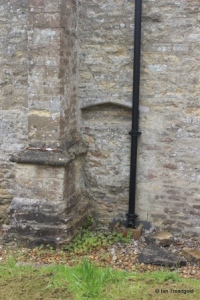
The restored east window is of three broad cinquefoiled lights with modern tracery under a two centred arch.
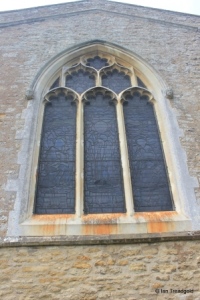
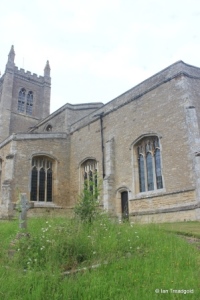
The south side of the chancel has two windows surrounding the priest’s door. Each is the same as the other windows in the church being of three cinquefoiled lights with perpendicular tracery under flattened four-centred arches.
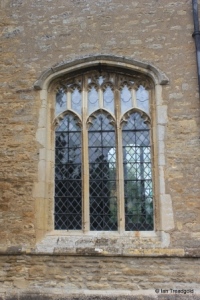
Page last changed 30/04/2020.

