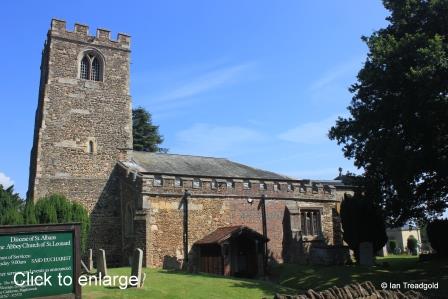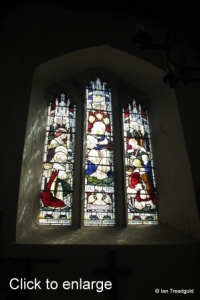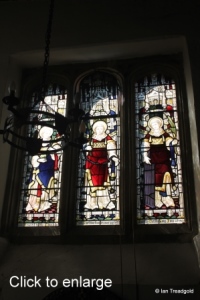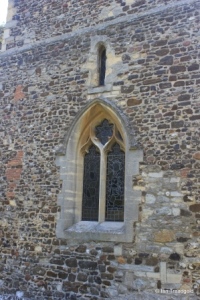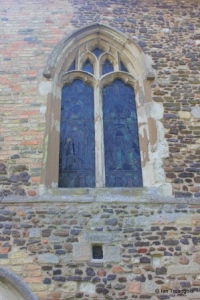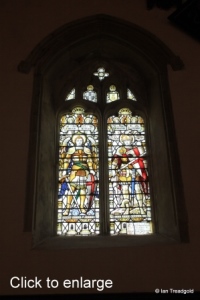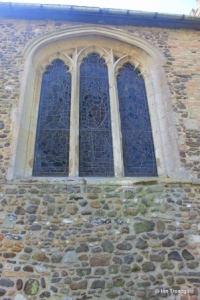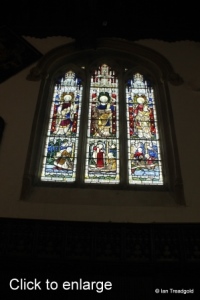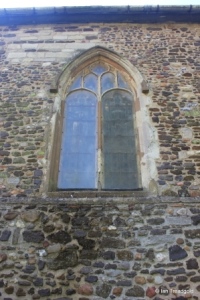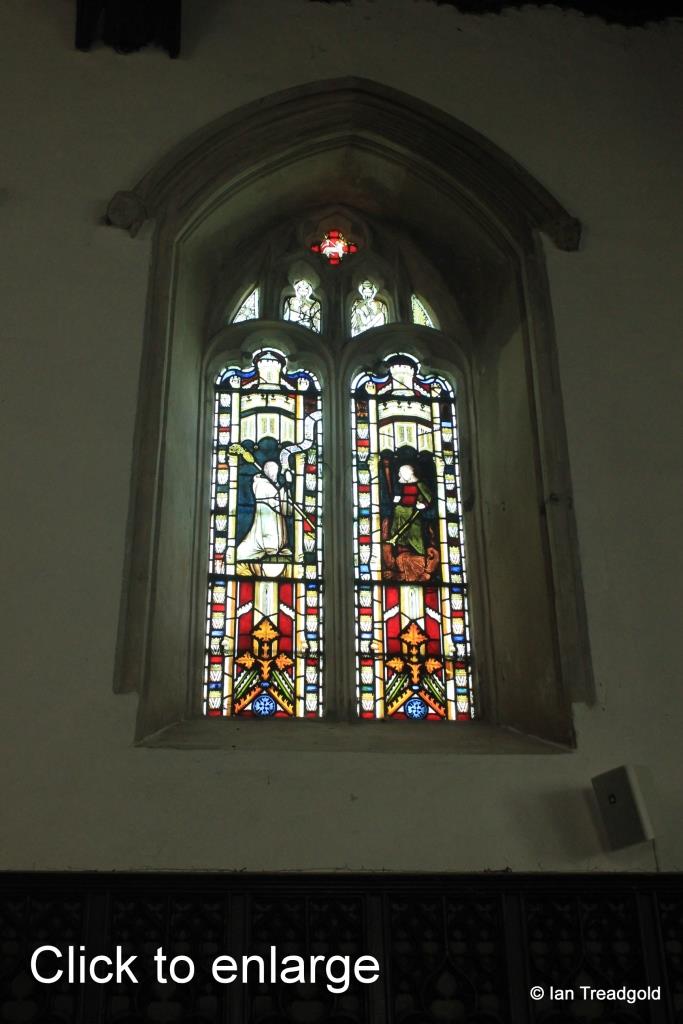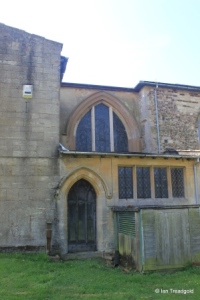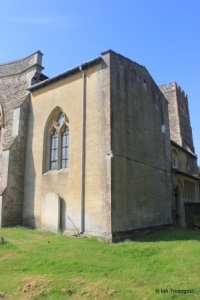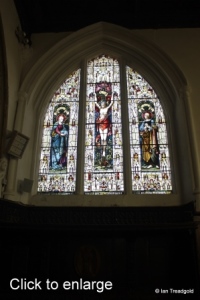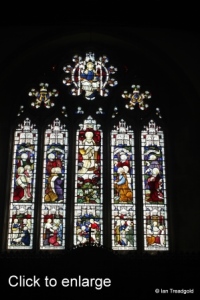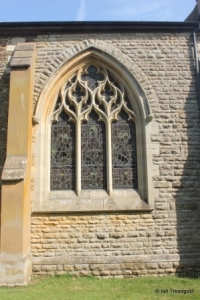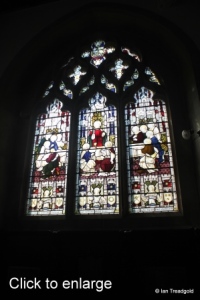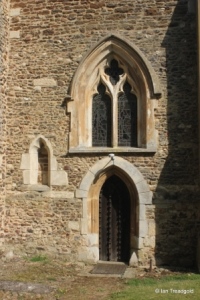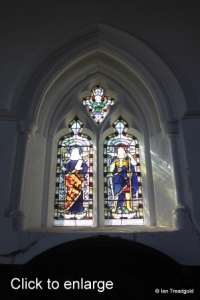The church of St Leonard in Old Warden is situated off Church Lane to the north of the main hamlet of Old Warden. Parking is available in the church car park.
Patron Saint: St Leonard
View Bedfordshire Parish Churches in a larger map
Originally associated with nearby Warden Abbey there is evidence of the existence of the church in documents from 1135 and there is some Norman work in the lower part of the tower. The church consists of a nave, chancel, south aisle and porch, west tower and vestry to the north of the chancel. The chancel is around 30 feet long by 23 feet with the nave adding a further 45 feet. The tower is around 20 feet square and 62 feet in height.
Whilst the origins of the church date from C12, the chancel was rebuilt in C13 with the nave undergoing similar rebuilding in C14 when the south aisle was added. Several of the windows were replaced either partially or completely in C15 and C16. The upper stages of the tower were rebuilt in C15. Internally the restoration of the church took place in the middle C19 with the extensive introduction of carved panelling of C16 and C17 origin.
The church is predominantly built of brown cobbles with limestone facings although extensive portions have been restored using red bricks, notably in the south aisle.
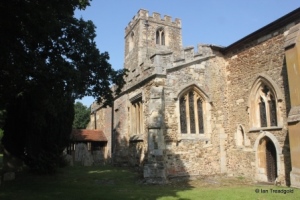
The south aisle has an east window, a single south facing window to the east of the porch and a west window.
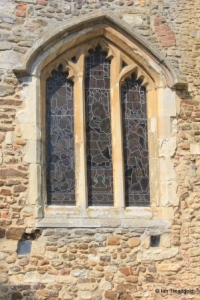
The east window of the south aisle dates from late C15 and is of three cinquefoiled lights under a four centred arch. The glass in the window depicts the nativity and was donated by Frank Shuttleworth in commemoration of the coronation of Edward VII in June 1902. The Shuttleworth family became the principal land owners in the late C19.
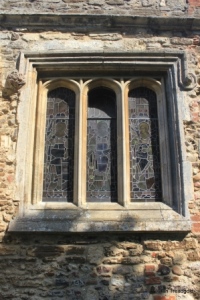
The sole window on the south side of the church is a square-headed three light uncusped window dating from C16 with a well preserved drip stone above with carved foliage. The glass in this window was also presented by Frank Shuttleworth, this time in commemoration of his marriage also in June 1902. The glass depicts three saints.
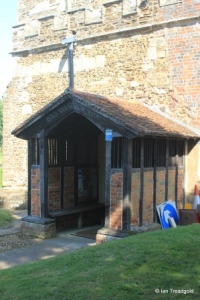
The south porch is modern in origin and built of red bricks and wood with the inscription ISTO VELOCIOR VITA – Here, the faster life. It was erected in memory of Richard Ormonde Shuttleworth in 1952. The south wall behind and to the east of the porch showing the restoration using red bricks. The nave and tower are embattled whilst the chancel and porch are not.
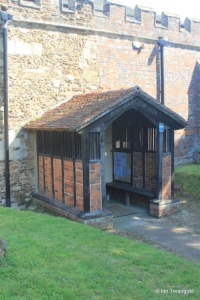
The west window in the south aisle is a modern square headed window of three cinquefoiled lights.
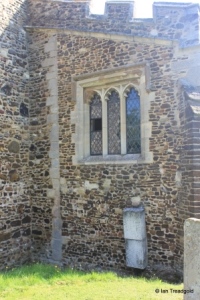
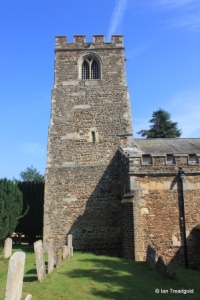
The tower is of four stages with belfry lights of two uncusped opening under a pointed head. Images from around the beginning of C20 show the tower rendered in cement and covered in ivy as indeed was much of the church. The tower now stands in its original glory.
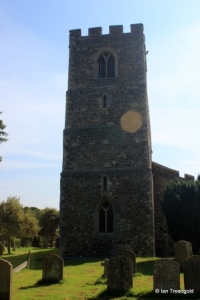
The north side of the nave has three windows set high on the wall. Without a north aisle but with the nave wall being tall, the windows are set high, above the height of the blocked door. The roof line visible on the tower dates from the reroofing of the church by Lord Ongley in 1841-2. The modern roofs are of a very low pitch compared to the early roofs.
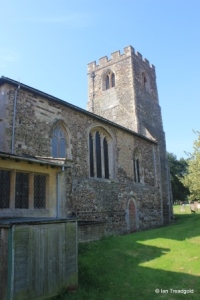
The north side of the chancel is dominated by a modern organ chamber and vestry. The large three light window contains glass donated by Frank Shuttleworth in 1891 in memory of his father Joseph Shuttleworth who died in 1883. It depicts St Mary, the Crucifixion and St John.
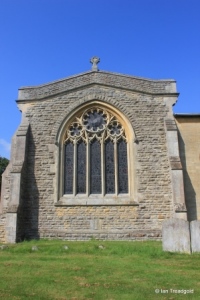
The chancel was rebuilt at the expense of Samuel Whitbread of Southill in 1888-9 and the glass in the new east window was donated by Caroline Shuttleworth in memory of Joseph Shuttleworth. Caroline was Joseph’s second wife. The window is of five lights with cinquefoil and multifoil designs in the tracery under a two centred arch.
The chancel was rebuilt at the expense of Samuel Whitbread of Southill in 1888-9 and the glass in the new east window was donated by Caroline Shuttleworth in memory of Joseph Shuttleworth. Caroline was Joseph’s second wife. The window is of five lights with cinquefoil and multifoil designs in the tracery under a two centred arch.
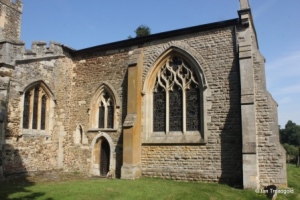
In the churchyard is the Ongley Mausoleum. The Ongley family purchased the Old Warden estate in 1700 and owned the estate until 1872 when it passed to the Shuttleworth family. The Ongley family were responsible for the internal restoration of the church that resulted in the large collection of ornate woodwork that adorns the church.
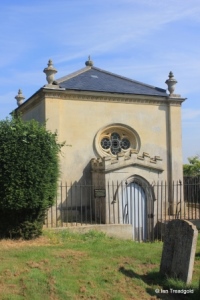
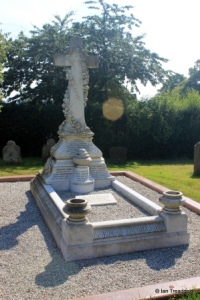
The churchyard is also home to the Shuttleworth family memorial which commemorates Joseph, Caroline Jane, Frank, Richard Ormonde and Dorothy Coltilda Shuttleworh.
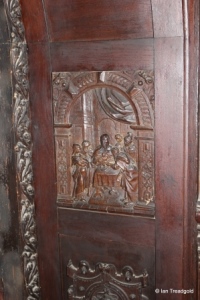
Inside the church, the most striking feature is the amount of ornately carved woodwork throughout the building. This was installed by Lord Ongley during the restorations that he undertook in 1841-2. The source of much of the carved work has been unknown for many years but is now believed to been created by craftsmen in Bruges for Anne of Cleves, Henry VIII fourth wife. Panels in the church match identical panels on Anne’s tomb in Westminster Abbey.
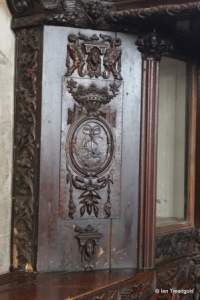
The restorations of Lord Ongley added the impressive south gallery which is still in use and provides fine views of the body of the church.
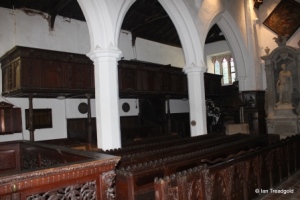
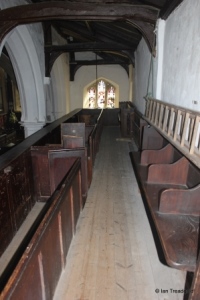
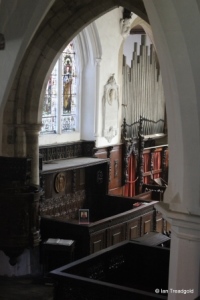
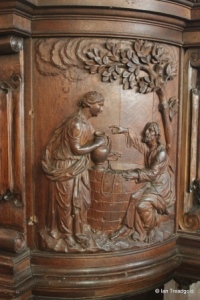
The pulpit also dates from 1841-2 and features detailed carvings.
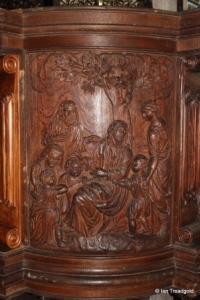
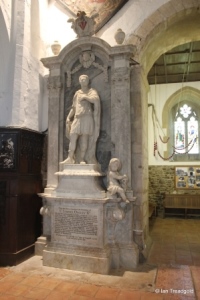
The west end of the aisle is dominated by the marble monument to Sir Samuel Ongley who died in 1726. The east end of the aisle is similarly dominated by another marble monument, this time to Caroline Shuttleworth who died in 1899.
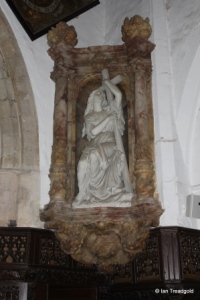

The font is situated near the south door and is a twelve sided font with a circular base, possibly dating from C14. The font cover presumably dates from the 1841-2 restorations and is heavily carved.
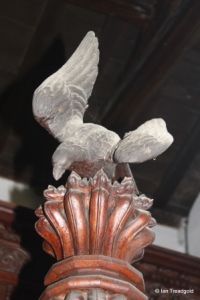
Page last changed 30/04/2020.

