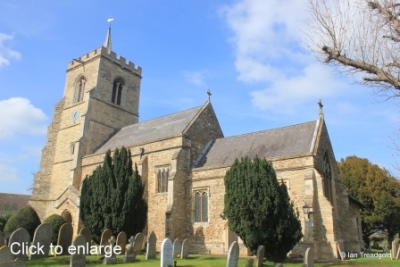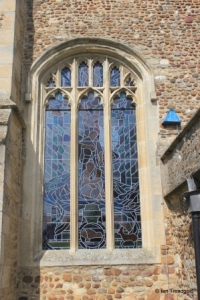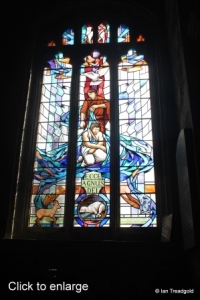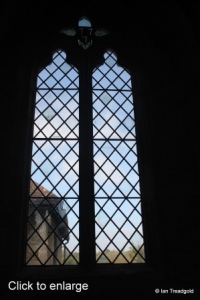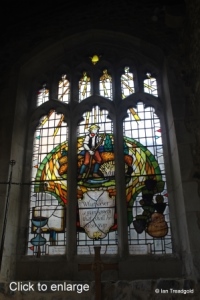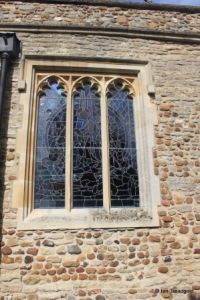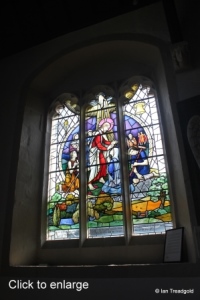The church of All Saints in Renhold is situated in Church End, some distance to the east of the main village of Renhold. Parking is available in a parking area to the front of the church.
Web Site: All Saints Church, Renhold
View Bedfordshire Parish Churches in a larger map
The church consists of a chancel, nave, north aisle, west tower, vestry, south porch and church rooms adjoining the north aisle. The chancel is around 30 feet by 17 feet with the nave adding a further 36 feet and 2 feet in width. The north aisle is around 7 feet wide and the tower is around 13 feet square and some 64 feet high. The church is built of rubble and cement with the sloping roofs dating from the mid C19.
The list of rectors dates a church in Renhold to C13 although the present building has its origins in C14 with the tower and south wall dating from C15. The vestry began life as a school room from the early C18 and became the vestry when a new school was built in the village in around 1865.
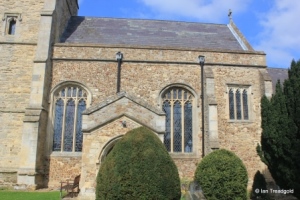
The south side of the nave has three windows, two surrounding the porch and a high window to the east.
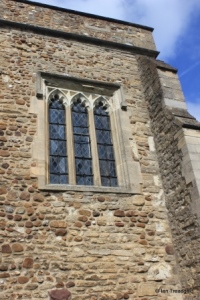
The high window to the east is of three cinquefoiled lights under a square head and was originally built to light the rood loft of which only remnants of the rood stair below it are visible inside.
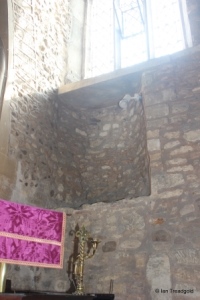
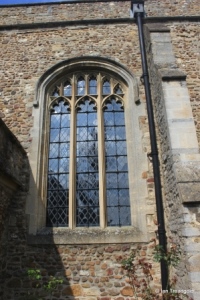
The two large windows framing the porch are both of three cinquefoiled lights with perpendicular tracery above under four-centred arches.
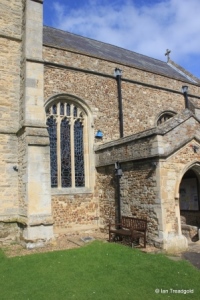
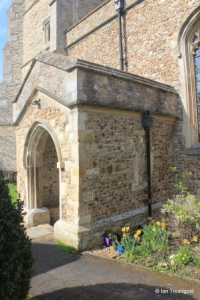
The plain porch dates from C15 but has had a parapet added in later times. There are blocked windows to both east and west.
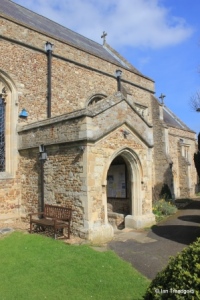
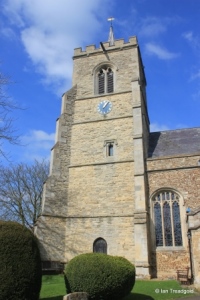
The west tower is in five stages with square buttresses to the east and diagonal buttresses to the west with a small leaded spirelet. There is a door to the internal stair on the south side with a small single light window also to the south. The belfry openings are of two trefoiled lights under four centred arches.
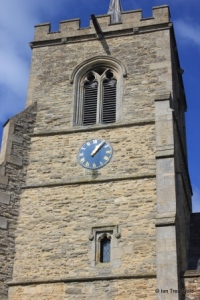
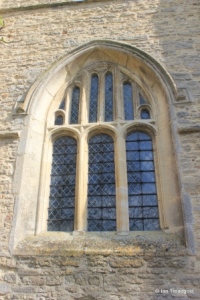
The west window is of three uncusped lights with perpendicular tracery above under a two-centred arch. Above is a small statue niche with an ogee arch and square head with quatrefoil designs in the spandrels.
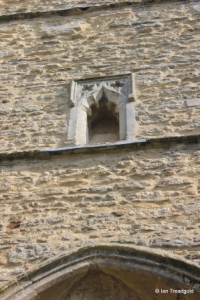
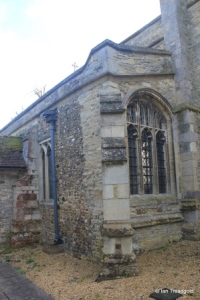
The view of the north aisle is much obscured by the modern church rooms dating from 1984. There is a clerestory above the north aisle of three two light windows.
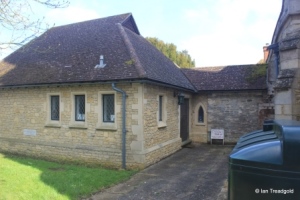
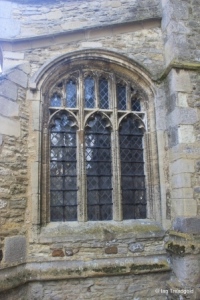
The west window of the north aisle dates from C15 and is of three cinquefoiled lights under a four-centred arch and is wide enough to occupy the entire west end of the aisle. The western window of the north aisle is a restored two-light window under a square head.
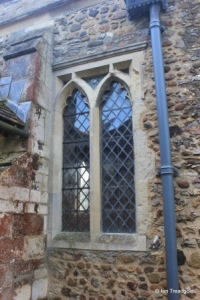
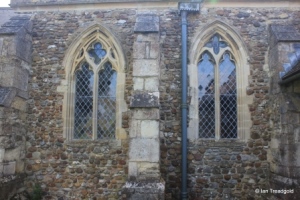
Further east on the north aisle are two restored two-light windows with the window to the west (right in the photograph) being narrower than its companion. This western window is known as the Picot window and is believed to date to around 1336 when John Picot established a chantry. The Picot arms are in the glass in the head of the window.
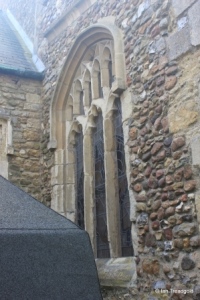
The east window of the north aisle is a large three cinquefoiled window with perpendicular tracery above under a four-centred arch. The glass in the window which forms the altar window in the north aisle was given by the Simons family and illustrates the text “Whatsover a man soweth that shall he also reap”.
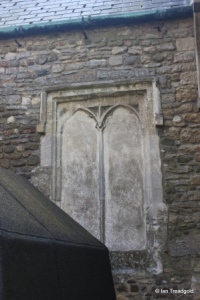
The east end of the north aisle and north side of the chancel are heavily obscured by the mausoleum to the Becher and Polhill families and the vestry. The mausoleum was originally taller but the structure fell into disrepair and was reduced to its current size in 1961. The north side of the chancel has a blocked two light window under a square head.
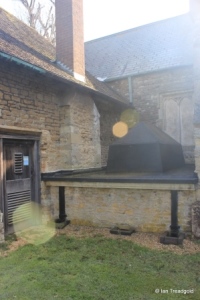
The vestry adjoins the entire north side of the chancel and was originally built in 1725 as a school room but became the vestry when a new school was opened in the village in 1865.
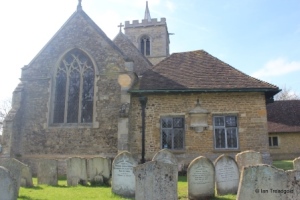
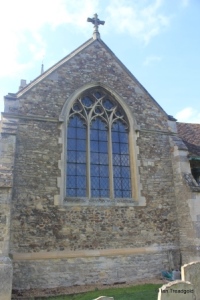
The east window is of three cinquefoiled lights with quatrefoil designs in the tracery under a pointed arch.
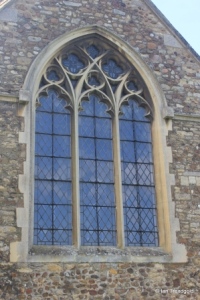
The south side of the chancel has two square headed windows, one of two and one of three cinquefoiled lights, surrounding the priest’s door.
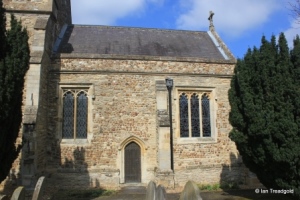
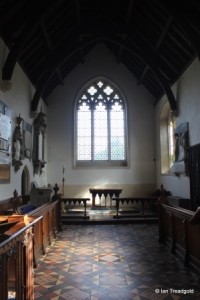
The chancel is rich in wall monuments and plaques.
The Becher memorials are dedicated to the Becher family, landowners living at Howbury Hall during C17 and C18.
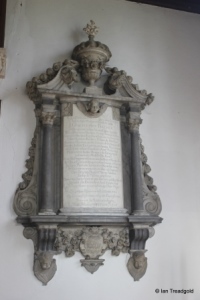
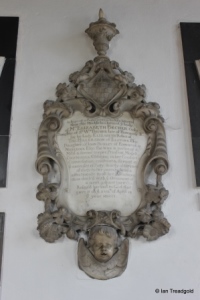
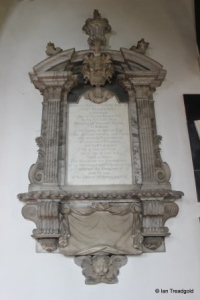
The Polhill-Turner memorials commemorate a later family living at Howbury Hall during the C19 and C20.
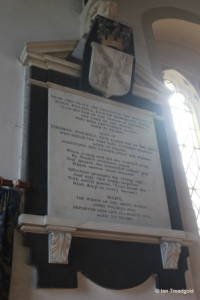
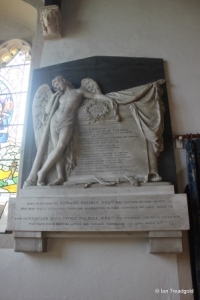
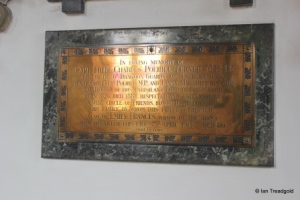
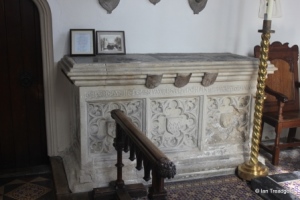
There is also an altar tomb to Edmund Wayte and his wife which is dated 1518.
The drum shaped font is believed to date from C13 and probably predates most of the current building.
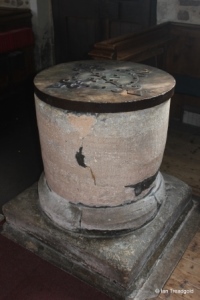
Page last changed 01/05/2020.

