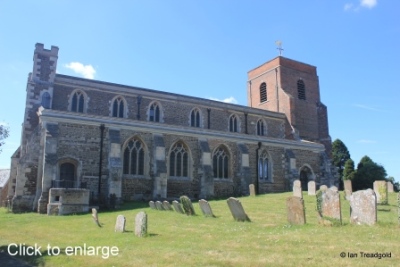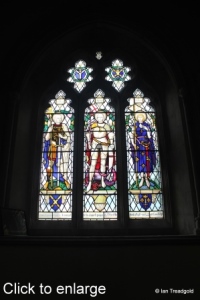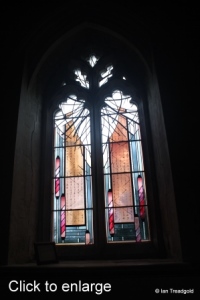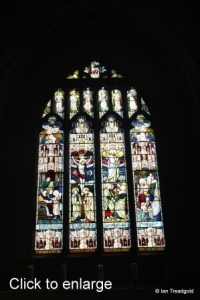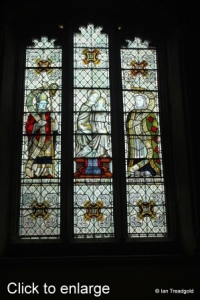The church of All Saints in Shillington is situated on the dead-end road of Church Street to the west of the centre of the village. There is limited parking available opposite the church.
Web Site: www.allsaintsshillington.org
View Bedfordshire Parish Churches in a larger map
Situated on an outcrop of chalk in the surrounding clay, the church dominates a position looking out over central Bedfordshire making the church visible for miles around and truly deserving of its local name as the Cathedral of the Chilterns. It is a large church for the community it serves with a nave and chancel, north and south aisles and chapels, west tower, crypt under the chancel and a south porch.
The church is largely built of local ironstone with ashlar dressings although later restorations and the tower are of red brick. The chancel is around 37 feet long by 20 with the nave adding a further 47 feet. The two aisles and chapels run the length of the nave and chancel and add around 16 feet each in width. The tower is roughly 15 feet square and around 60 feet in height.
The origins of the present church seem to date from around 1300. There are some indication that an earlier Saxon church on the site was replaced during C13 with a Norman church. This proved to be unusable and around 1300 work was begun on the present buildings. The crypt under the chancel could well have been part of the earlier building being deemed necessary to support the slope of the land around the church which falls to both east and west. The vaulted crypt is supported by a C13 capital and is around 19 feet square.
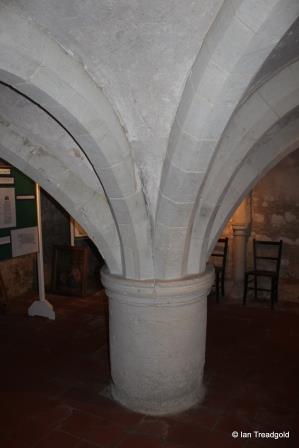
The church was built pretty much in its entirety in C14 and has changed little since that time. The tower was taller but fell during a storm in 1701 and was eventually rebuilt in its current form by around 1750.
The south side of the church has five windows across the chapel and aisle. The eastern three are in the chapel with the other two in the aisle. The clerestory above has six two light windows all restored and in a similar style of two cinquefoiled lights under two-centred arches.
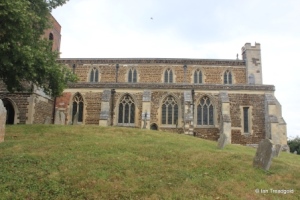
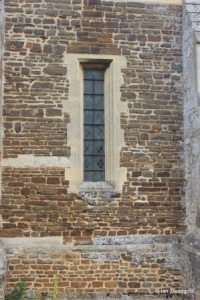
The eastern chapel window is a single square headed window. Internally there is a low sill to this window which was originally used as a seat in the chapel but is now used as a display case.
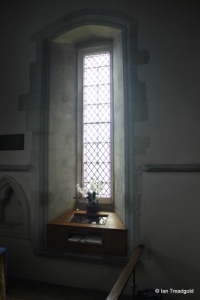
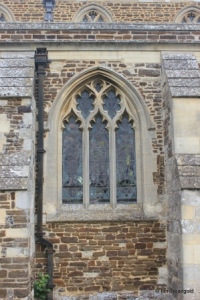
The centre window of the three in the south chapel is of three cinquefoiled ogee headed lights with multifoil tracery above under a two-centred arch. The glass depicts Saints Alban, George and Joan and was dedicated to Revd Langdale Postgate who was vicar between 1898 and 1934. Revd Postgate was responsible for work on the internal fabric of the church during his period of incumbency.
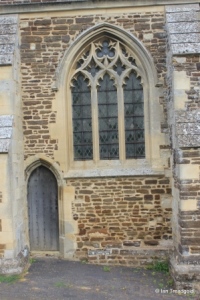
The western window of the chapel is also of three cinquefoiled lights with geometric tracery above under a two-centred arch. The priest’s door to the chapel is tight against the window and has been squeezed by the window and the buttress. From the inside it is clear that the door was added after the window with the buttress presumably last. The eastern of the two windows in the aisle is identical to its neighbour.
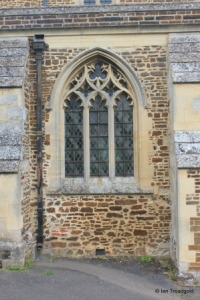
The western window of the aisle has two wide cinquefoiled lights under a pointed arch with geometric tracery above. The walls around this window show extensive restoration in several phases, sometimes with ironstone and sometimes with brick.
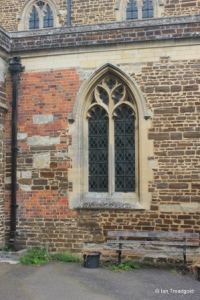
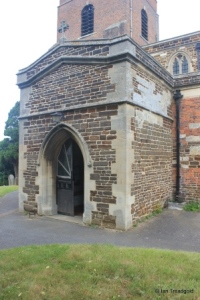
Originally of two stories, the south porch was rebuilt in its current form in C19 and, like the rest of the church has a plain parapet. The remains of the stairs leading to the upper floor are still visible externally in the south-west angle.
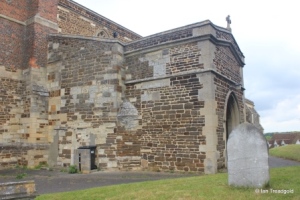
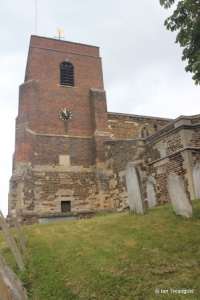
The tower, as mentioned earlier, fell in a great storm in 1701. The collapse damaged the western end of the church and, whilst that was repaired fairly quickly, the tower itself was left in a ruined state until around 1750. It was then rebuilt in its current brick form for the princely sum of some £2000. The money was raised by a ‘Brief Rate and Subscription’ a facsimile of which is on display in the crypt and collected by the Revd George Story curate at the time. Further restoration took place in 1911 under Revd Postgate. Both these events are recorded in tablets in the south wall of the tower.
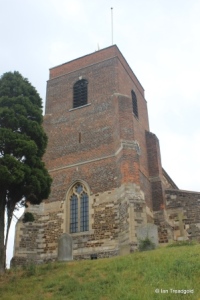
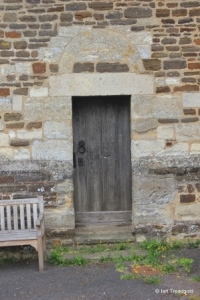
There is an external door to the tower on the south side with a modern west window of two cinquefoiled lights under a two-centred arch.
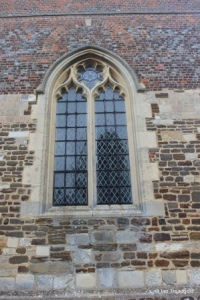
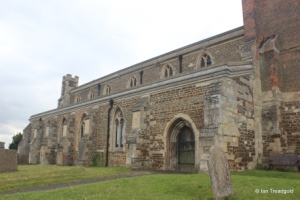
The north side of the church covering the aisle and chapel to the east has an unporched western door, three windows along its length and a further door at the eastern end.
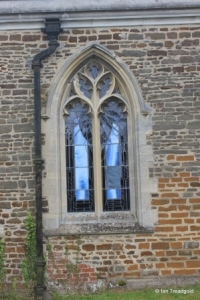
The western window of the north aisle matches the equivalent window on the south side. The window is known as the Hillyard Window with the glass dating from 1993 and reflecting the involvement of three members of the Hillyard family; Jimmy, George and Emma in the bell-ringing activities of the church. The glass shows bell ropes and sequences of bell ringing changes.
The three remaining windows of the north side, mirror their equivalents to the south in terms of tracery and layout.
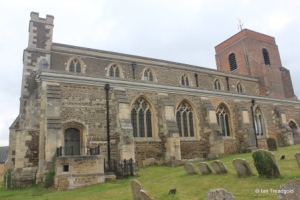
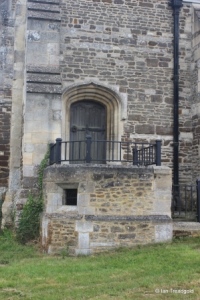
The east end of the north chapel illustrates the slope of the ground well with the door into what is now a vestry rather than a chapel exiting high above the ground with stairs to the ground level. This is known as Postgate’s folly, an outdoor pulpit installed by Revd Postgate in 1920.
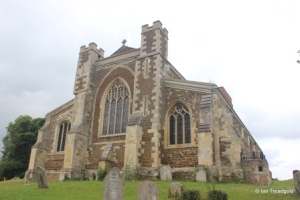
The east end of the church is grand with the east windows of the two chapels surrounding the central window of the chancel. The chancel window has external stair turrets on either side leading to the roof. 7203L
The east window of the north chapel (now partly used as a vestry) is of three cinquefoiled lights under a two-centred arch with trefoil and quatrefoil designs in the head.
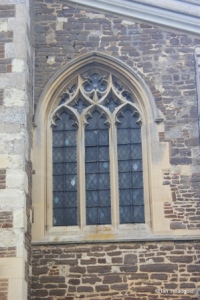
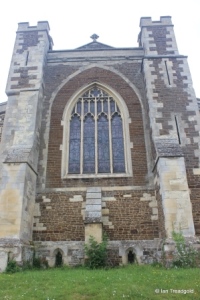
The main east window of the chancel dates from C15 and has been inserted within the original outline of a window. It is of four cinquefoiled lights with perpendicular tracery above under a two-centred arch. The glass depicts scenes from the life of Christ and was dedicated to the memory of John and Fanny Ferrien-Lines by their daughter Sarah and dates from 1850.
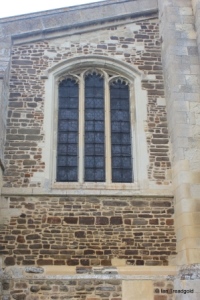
The east window of the south or Lady chapel is known as the Bonsor window in memory of Revd James Armitage Bonsor vicar from 1877-1989. It depicts Bishop Aetheric, St Mary and Canon Matthew Asscheton. Bishop Aetheric is believed to be the founder of the original Saxon church and Canon Asscheton was the incumbent priest when the church was originally completed.
Page last changed 01/05/2020.

