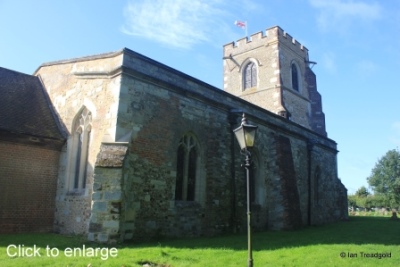The church of St Margaret in Streatley is situated behind the Chequers pub in the centre of the village, and is signposted off the Sharpenhoe Road. Confusingly the church is not in Church Road. Limited parking is available on the road leading to the church by the side of the pub.
Patron Saint: St Margaret
View Bedfordshire Parish Churches in a larger map
The church consists of a nave and chancel, north and south aisles, a south porch and a west tower. The nave is around 53 feet long by 18 feet and the small chancel adding around 17 feet. The aisles add around 15 feet each and the tower is around 12 feet square and some 50 feet in height.
There was a church on this site in C12 but the present building has its origins in C14 and C15. It has had a chequered history with the chancel being rebuilt in the late C19 and the church itself falling into serious neglect and indeed being closed in 1917. Emergency repairs and renovations were eventually carried out and the church reopened after the Second World War.
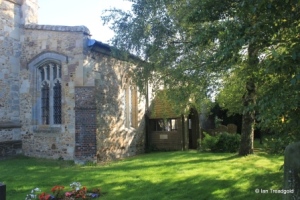
The south aisle has windows to the east and west and three to the south, two to the east of the porch and one to the west.
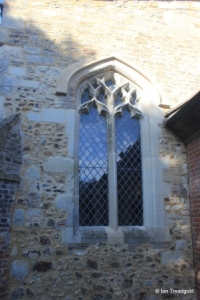
The eastern window is of two trefoiled lights with geometric tracery above under a four-centred arch. The window is above the altar at the east end of the south aisle.
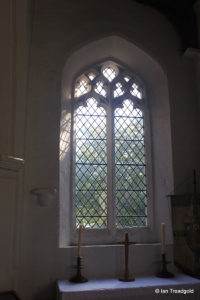
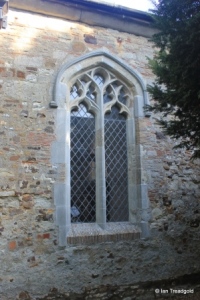
The three south facing windows are of the same style as the east window of the aisle.
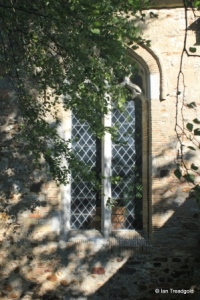
The west window of the aisle is a little grander with two cinquefoiled lights under perpendicular tracery with a four-centred arch above.
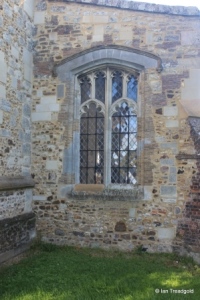
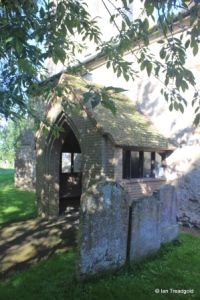
The south porch was rebuilt in the 1950’s.
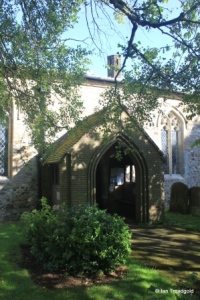
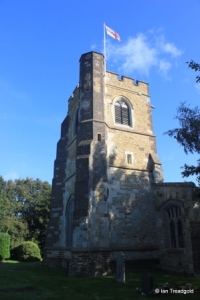
The west tower dates from C15 and is of three stages with an internally accessed octagonal stair turret unusually in the south-west corner. The buttressing of the tower is against the stair turret as a result.
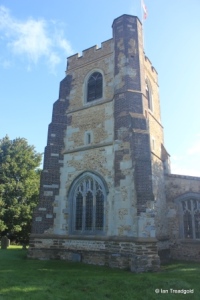
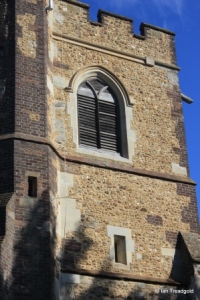
The belfry openings are of two uncusped lights with simple Y-tracery under two-centred arches. The west window is of three cinquefoiled lights with perpendicular tracery above under a two-centred arch.
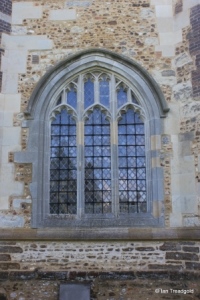
The north aisle matches the south in the layout of windows. There are windows to the east and west and three to the north with one to the west and two to the east of the north doorway.
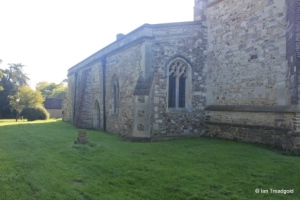
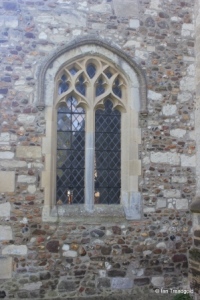
The east and west windows of the north aisle are similar to the windows on the south side of the church and are of two trefoiled lights with geometric tracery above under a four-centred arch.
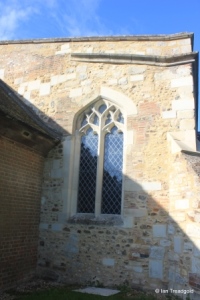
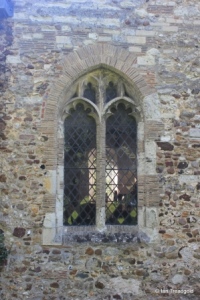
The north facing windows are the same being of two cinquefoiled lights with perpendicular tracery under two-centred arches.
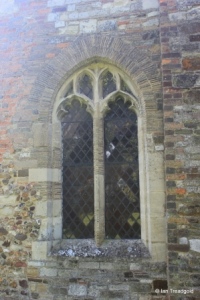
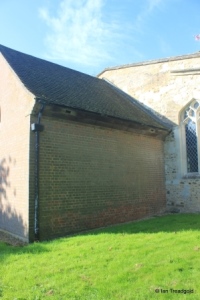
The chancel was rebuilt in 1898-9 and is now of brick and somewhat austere in appearance. There are no windows to the north or south.
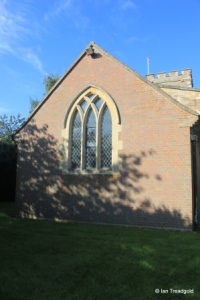
The east window is of three uncusped lights with simple Y-tracery under a two-centred arch.
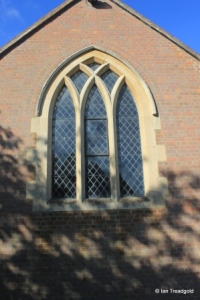
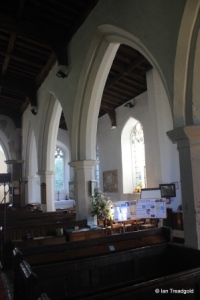
Inside, the two arcades are of four bays each with octagonal shafts and moulded capitals.
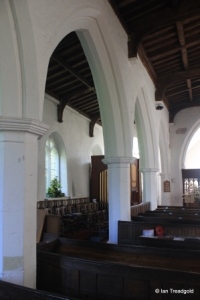
The octagonal font dates from the mid C13 and is finely carved panels of foliage and tracery. The bowl rests on four shafts with dogtooth carving between the shafts.
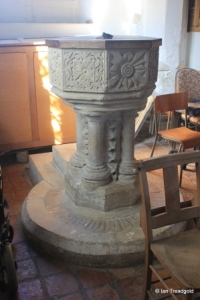
Page last changed 02/05/2020.

