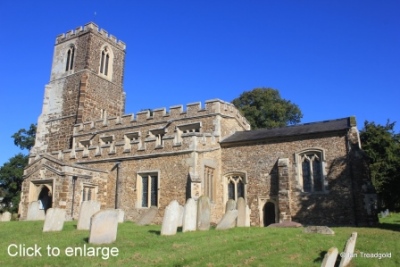The church of All Saints in Sutton is near the centre of the linear village of Sutton on Church Road. Limited parking is available by the roadside outside the church.
View Bedfordshire Parish Churches in a larger map
The church consists of a nave and chancel, north and south aisles, south porch and west tower. The chancel is around 26 feet by 17 with the nave adding a further 45 feet with a width of around 19 feet. The north aisle is around 17 feet wide whilst the south is much narrower at 9 feet. The tower is some 12 feet by 11 feet and around 60 feet in height.
Parts of the nave date from late C12 or early C13 with a south aisle being added in C13 and the rebuilding of the chancel took place around C14 along with the addition of the wide north aisle, south porch and the now demolished vestry on the north side of the chancel. The tower dates from C15 although it was partially rebuilt in 1686. The vestry was removed in 1825.
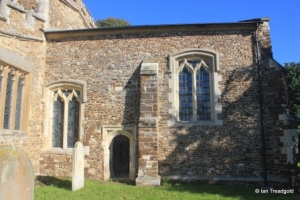
The south side of the chancel has two windows surrounding the priest’s door.
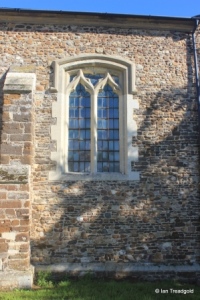
The two windows are similar in design with two trefoiled lights under segmental arches. The small priest’s door dates from C15 with a square head and trefoil designs in the spandrels. There are the remains of an earlier doorway to the west of the present door.
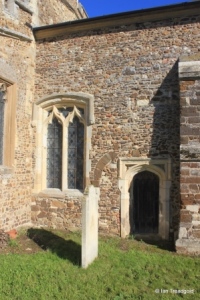
The south aisle has windows to the east and west and two to the south surrounding the south porch.
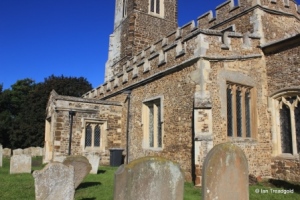
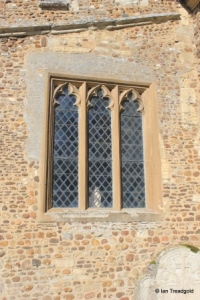
The east window of the aisle is of three cinquefoiled lights under a square head that presumably replaced an earlier window as evidenced by the restoration above it. The south-eastern window possibly dates from C16 and is a two light window under a square head.
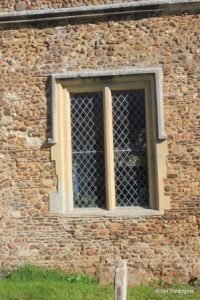
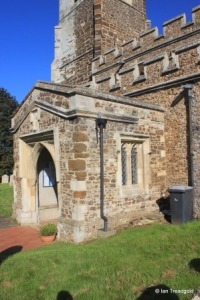
The south porch is of C15 origin with windows to the east and west and a statue niche over the doorway. There are floral designs in the spandrels of the square headed doorway.
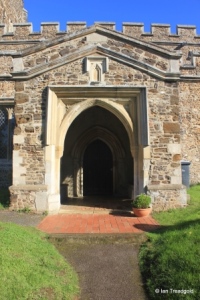
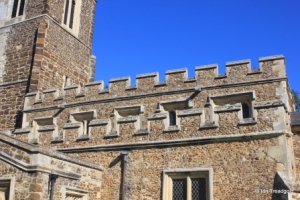
The clerestory over the aisle has five closely fitted windows, four of two lights and one of three, all under square heads. The nave, aisles and tower are all embattled.
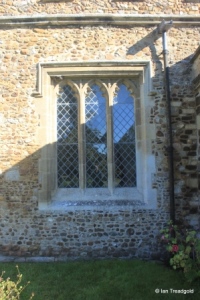
The south-west and west window in the aisle are similar to the east window of the aisle being of three and two cinquefoiled lights under square heads.
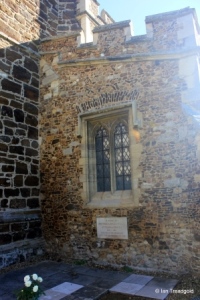
The tower is of four stages with an internal stair and the repairs and restoration of C17 are clear on the west face and south-west corner in the form of ashlar blocks contrasting with the sandstone of the original work.
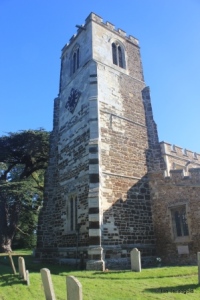
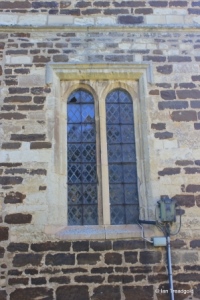
The plain west window is of two uncusped lights under a square head and the clock above dates from around 1807.
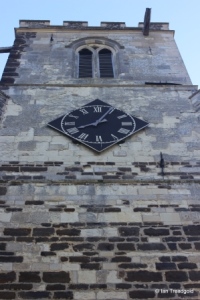
The north aisle has windows to east and west and two to the north, both to the east of the north doorway.
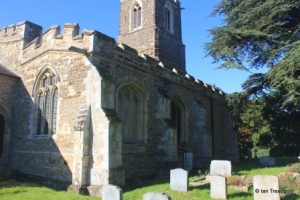
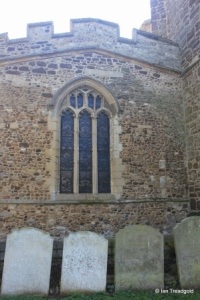
The western window is of C15 date and has three cinquefoiled lights with perpendicular tracery over under a two-centred arch.
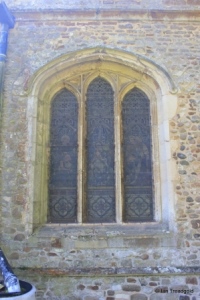
Of the two north facing windows, the western is now blocked and would be above the Burgoyne tomb in the north chapel. Both windows are of three uncusped lights under four-centred arches.
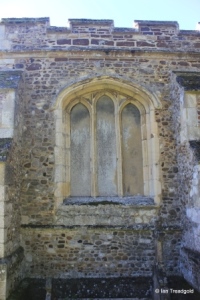
The east window of the aisle and indeed the north chapel is of three cinquefoiled lights with C15 tracery above under a two-centred arch.
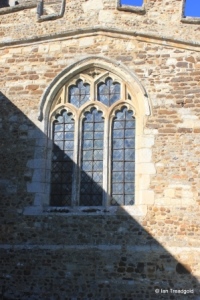
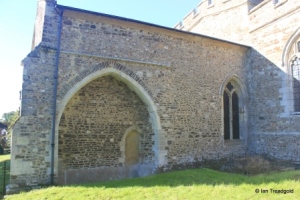
The north side of the chancel is dominated by the blocked archway and door leading from the chancel to the now demolished vestry. The remaining window is of two cinquefoiled lights with a quatrefoil design in the tracery under a two-centred arch.
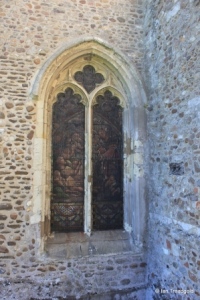
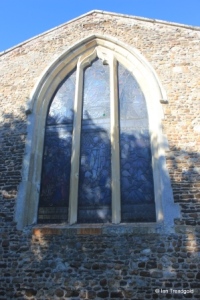
The east window dates from the early C14 and is unusual in its form as the outer of the three lights has no masonry to form the pointed head with just the design of the glass retaining the standard shape.
Page last changed 02/05/2020.

