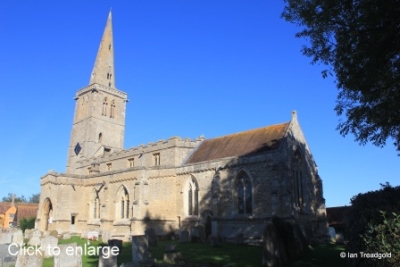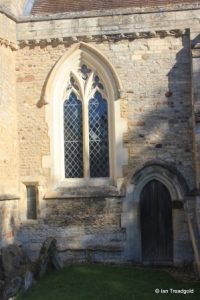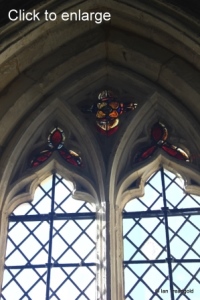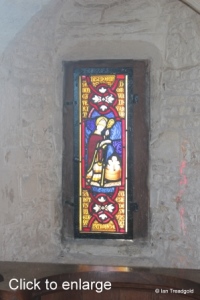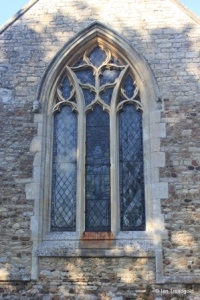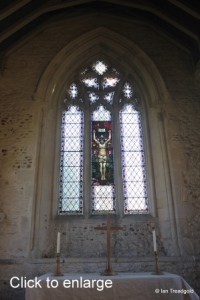The church of St Nicholas in Swineshead is situated in the middle of the village on the north side of the High Street. Parking is available by the roadside outside the church.
Patron Saint: St Nicholas
Web Site: stoddenchurches.com
View Bedfordshire Parish Churches in a larger map
The church consists of a nave and chancel with north and south aisles, a south porch and a west tower and steeple. The chancel is some 24 feet long by around 14 feet with the nave adding about 42 feet and 15 feet in width. The two aisles are around 8 feet in width and the tower is about 8 feet by 11 feet and some 112 feet in height.
The church dates from the period 1330-1360 and in general dates from that period in its entirety. The clerestory, vestry and upper levels of the tower including the spire all date from C15 but other than that, the building is pretty much as originally built in terms of layout.
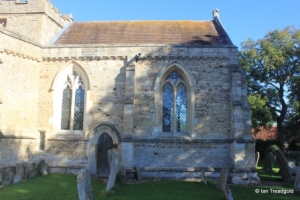
The south side of the chancel has two windows surrounding the priest’s door along with a small low square headed window probably originating as a leper’s window.
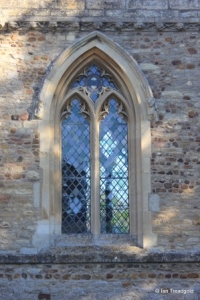
The south-eastern window has two trefoiled lights with a quatrefoil design under a pointed head. Inside the sill has been lowered to form a sedilia with a piscina under the eastern jamb.
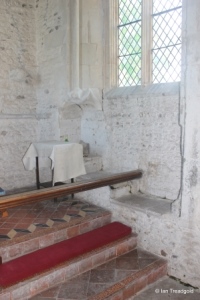
The south-western window is also of two trefoiled lights with trefoil and quatrefoil designs above under a pointed head. The glass in the head retains some medieval fragments of stained glass. The small square headed window also has glass of more modern origin.
The south aisle has two windows to the east of the porch, one to the west and one at the west end of the aisle.
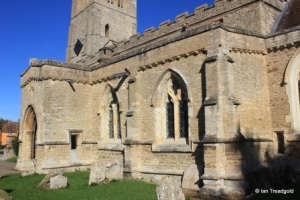
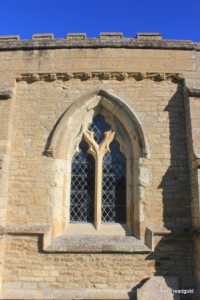
The two windows to the east of the porch are similar being of two trefoiled lights with a quatrefoil design in the head under a two-centred arch. Whilst both have been restored, the tracery in the heads is original.
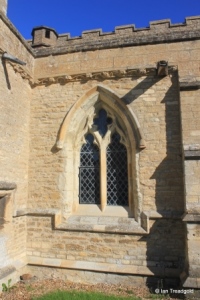
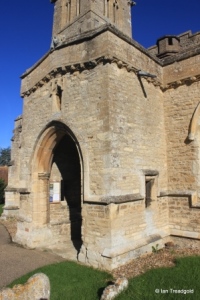
The tall south porch has open square headed windows to the east and west and a statue niche over the doorway.
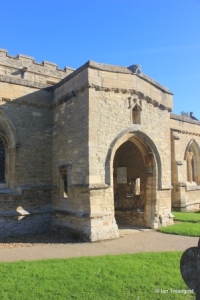
The nave clerestory and north aisle parapets are embattled whilst the south aisle parapet is plain. The clerestory has four two-light windows under square heads on each side. Whilst the south aisle parapet is plain, it makes up for this with a decorated frieze running round the south side of the church.
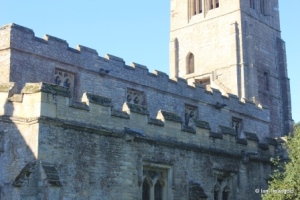

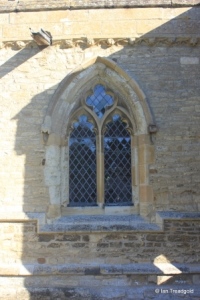
The south-west window of the south aisle is wider than the other two south facing windows and is of two cinquefoiled lights with a quatrefoil design above under a two-centred arch. The west window of the aisle is of two cinquefoiled lights under a square head.
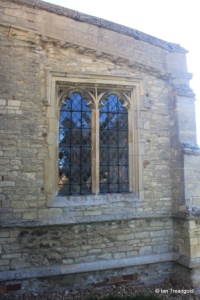
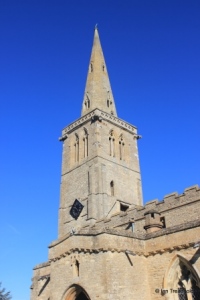
The tower is of four stages leading to the octagonal spire with two layers of lucarnes to the cardinal points. The original roof line, presumably before the addition of the clerestory is visible on the east face of the tower over the nave. There is a clock face to the south, facing the village. The belfry windows are in conjoined pairs of two-light trefoiled windows with quatrefoil designs under pointed arches. There is a parapet of pierced quatrefoils around the tower below the spire with gargoyles in the corners.
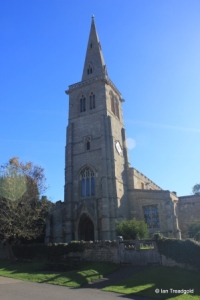
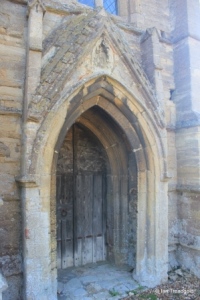
The west door has a shallow porch with flanking pinnacles and a small niche above the doorway. The west window above is of three trefoiled lights with perpendicular tracery under a four-centred arch.
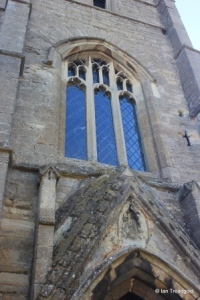
The north aisle has windows to the west, one to the north-west of the north door, two to the east of the door and a further window to the east.
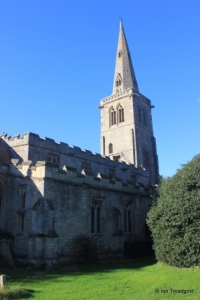
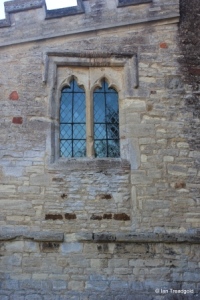
The west window is now of two trefoiled lights with no tracery above under a square head like all of the north aisle windows. The window was originally taller and has been shortened at some point. Note that the west wall of the aisle is considerably thicker than the rest of the aisle. This is due to the original design for the church having the tower built over the west end of the north aisle with the walls built considerably thicker to take the weight. The plan was never completed and the tower was built in the more orthodox position to the west of the nave.
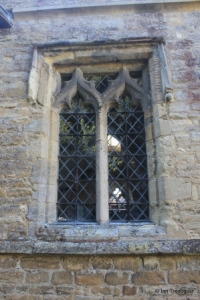
The north-west window of the aisle is similar to the west window but with tracery above. The north door is hard up against the widened aisle wall.
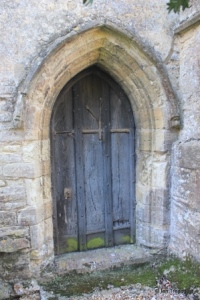
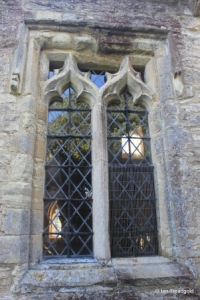
The two windows to the east of the north door are of similar designs – two trefoiled lights under square heads.
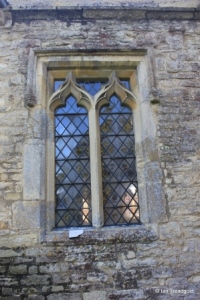
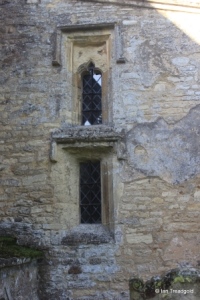
The east window of the north aisle appears at first glance to be curious affair but was originally constructed as two windows to light a two-storey vestry at the east end of the north aisle with the space now occupied by the organ.
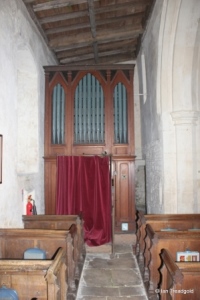
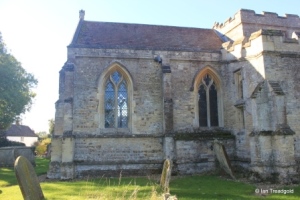
The north side of the chancel has windows to match those on the south side. Under the western window the wall protrudes. This is a low passageway leading from the chancel to the lower vestry at the end of the north aisle. The chancel entrance is visible inside the tomb recess.
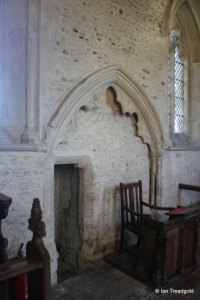
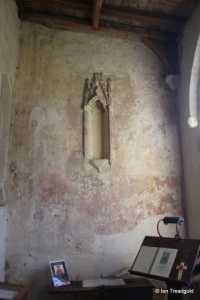
Inside, the east end of the south aisle has a small piscina and a crocketed statue niche on the east wall.
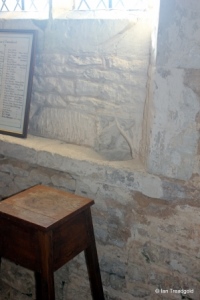
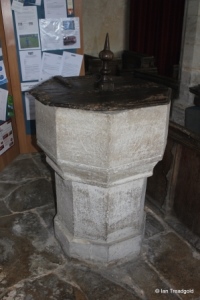
The substantial font is octagonal and probably dates from the same period as the church itself.
Page last changed 02/05/2020.

