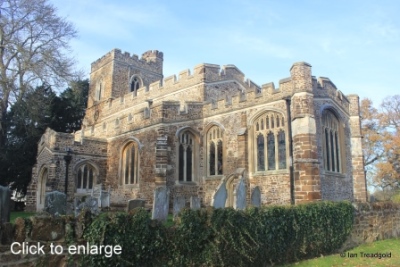The church of St Nicholas in Tingrith is situated at the end of Church Road to the north of the village. Parking is available in a car park outside the gates.
Patron Saint: St Nicholas
View Bedfordshire Parish Churches in a larger map
The church consists of a chancel and nave, north and south aisles with a south porch, vestry to the north of the chancel and a west tower. The chancel is around 19 feet by 16 feet with the nave adding around 36 feet and slightly under 16 feet in width. The two aisles are some 7 feet wide and the tower is around 10 feet by 11 feet and some 40 feet in height.
The present church was built on the site of a C12 building in the latter half of C15. Some restoration work took place over the years with major works in C19 and again as recently as 1997. The church is primarily of ironstone with some restoration work in brick and cobbles occasionally rendered.
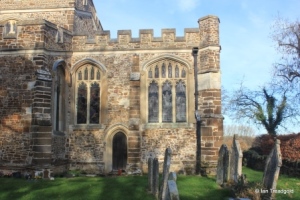
The chancel has two restored windows surrounding the priest’s door. At the east end of the chancel there are hexagonal turrets atop the angle buttresses.
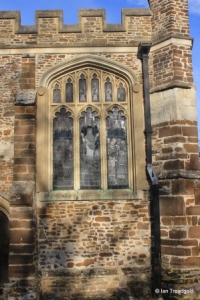
The two windows are of similar styles with the eastern being of three cinquefoiled lights and the western just two. Each has perpendicular tracery above under four-centred arches. The western window is hard against the east wall of the south aisle.
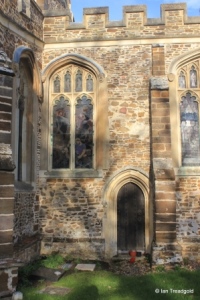
The south aisle has two south facing windows either side of the porch along with an east window. The church is embattled throughout.
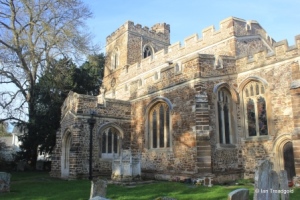
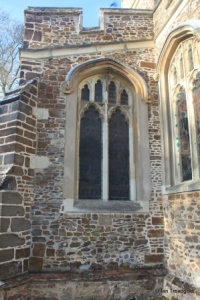
The east window of the south aisle has been partially restored and is of two cinquefoiled lights with perpendicular tracery under a four-centred arch. The eastern window on the south side of the aisle. has been fully restored and is of three cinquefoiled lights under a four-centred arch without tracery above.
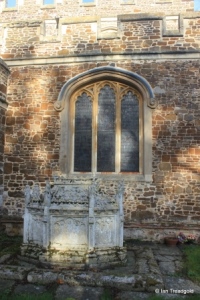
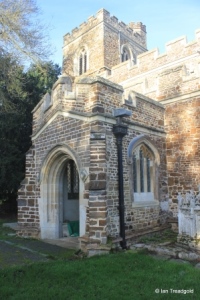
The south porch has grand windows for a porch to the east and west. Each is glazed and of three cinquefoiled lights under four-centred arches.
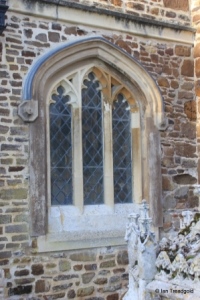
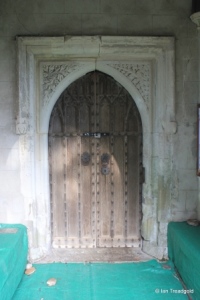
The south doorway itself has a square head and foliage carved into the spandrels.
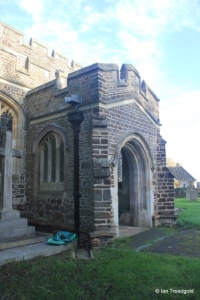
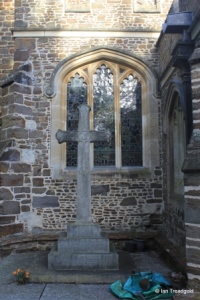
The western window of the south aisle is like that to the east of the porch – three cinquefoiled lights under a four-centred arch. There is no west window to the aisle although the west wall does show the signs of restoration at some time.
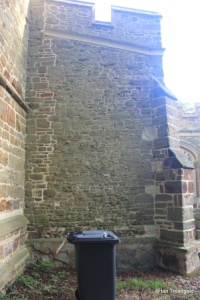
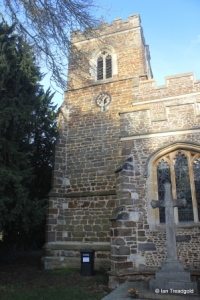
The west tower is of three stages with an octagonal stair turret in the north-east corner. There is a clock face facing the south, towards the village. The belfry openings are modern and of two cinquefoiled lights with quatrefoil tracery above under two-centred arches.
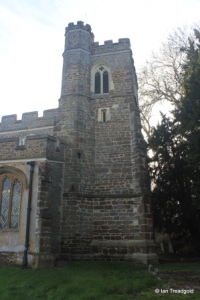
The west window is of three cinquefoiled lights with perpendicular tracery above under a three-centred arch.
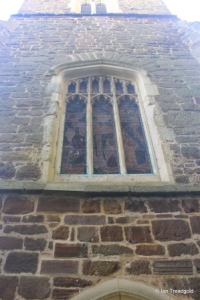
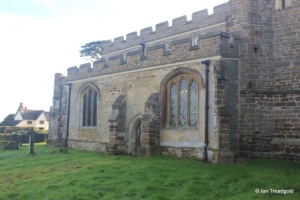
The north aisle matches the south in terms of layout of windows without the porch and has been extensively restored both with brick and cement render.
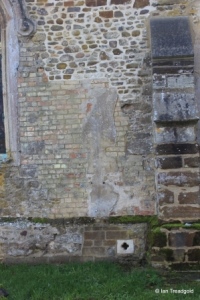
The clerestory above the nave has three grand windows on each side. Each is of three cinquefoiled lights with perpendicular tracery under three-centred arches.
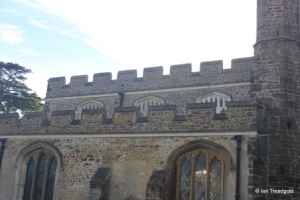
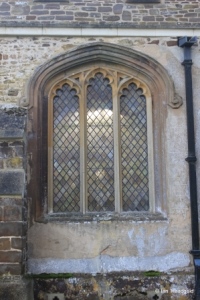
The two north facing windows match their southern partners and are both of three cinquefoiled lights under four-centred arches with no tracery above.
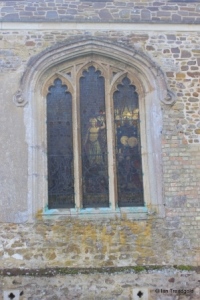
The east window of the north aisle does match its partner on the south aisle but is now obscured by the vestry nestling in the angle between the aisle and the chancel. It is of two cinquefoiled lights with perpendicular tracery above under a four-centred arch.
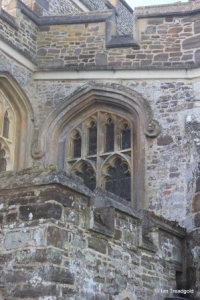
The north side of the chancel matches the south in terms of windows without the external door but with the obvious addition of the chancel.
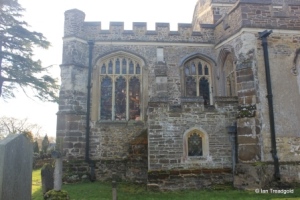
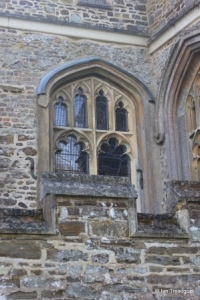
The western window is of two lights whilst the eastern has three; all are cinquefoiled with perpendicular tracery above both windows which are four-centred arches.
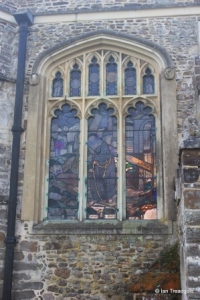
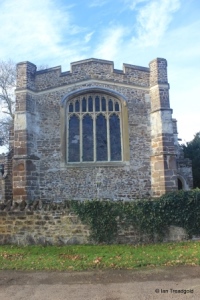
The east window is of four cinquefoiled lights with perpendicular tracery above under a four-centred arch.
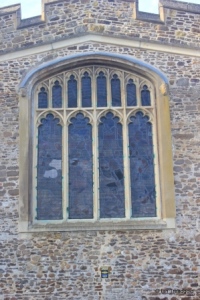
Page last changed 02/05/2020.

