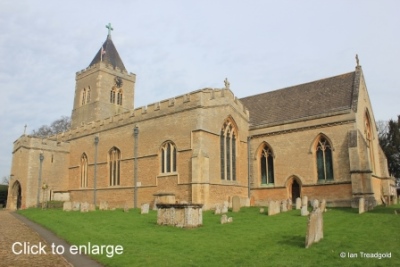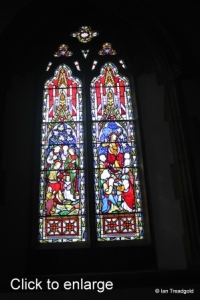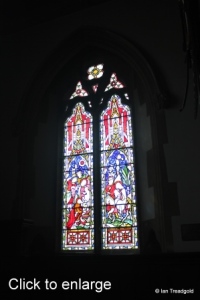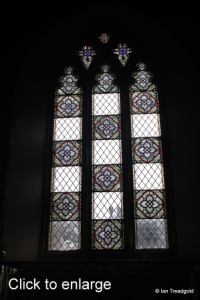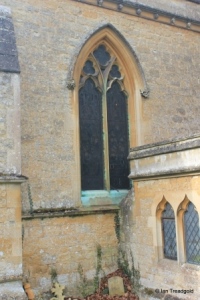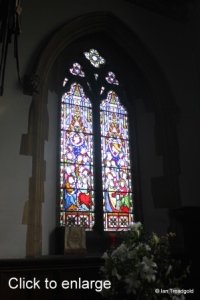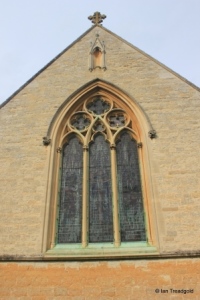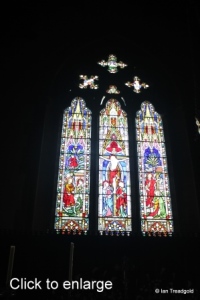The church of All Saints in Turvey is situated in the middle of the village on the north side of the A428 Bedford to Northampton road. Limited parking is available by the roadside outside the church.
Web Sites: All Saints Turvey, Turvey Village Website
View Bedfordshire Parish Churches in a larger map
The church consists of a nave and chancel, north and south aisles with a west tower, vestries to the north-east and south-west, chapels to both aisles and a south porch. The chancel is around 42 feet by 21 feet with adding around 62 feet within roughly the same width. The north aisle is some 13 feet wide and the south around 18 feet. The tower is some 16 feet square and around 71 feet tall.
The origins of the church are Anglo-Saxon and the south aisle and porch were added in C13 with the north aisle following shortly afterwards. The porch and tower were heightened in C15 with the north aisle being extended eastwards to match the chancel and south aisle. The north vestry was added in the early C19 with the chancel being extended to its current length in mid C19.
The early history of the church is tied to the Mordaunt family with many monuments to that family in the church. Later, when the estate was sold to the Higgins family in 1786 and subsequently divided into two branches of the Higgins family, the Longuet Higgins family undertook much of the later restorations and rebuilding.
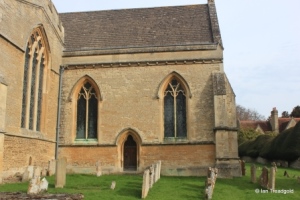
The south side of the chancel has two similar windows of two trefoiled lights with geometric tracery above under pointed arches surrounding the priest’s door. The windows date from the C19 work on the chancel.
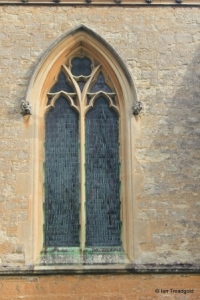
The two windows differ in that the eastern has more triangulated trefoils in the heads of the lights as opposed to the rounded trefoils in the western. The quatrefoil design in the head differs in that the eastern quatrefoil is placed on the diagonal as opposed to the more usual vertical arrangement in the western window.
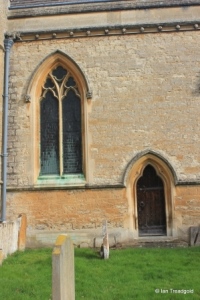
The south aisle and Lady Chapel has windows to the east and west and three windows on the south side, all to the east of the porch.
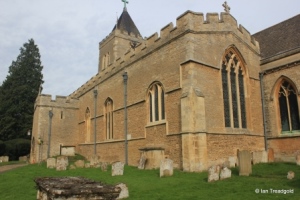
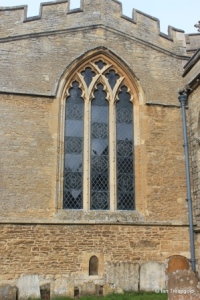
The east window of the Lady Chapel is of three elongated cinquefoiled lights with intersecting tracery above under a two-centred arch with quatrefoil and dagger soufflet designs in the head. The Victorian glass in the window is of a form known as grisaille glass with the patterns being predominantly in shades of grey.
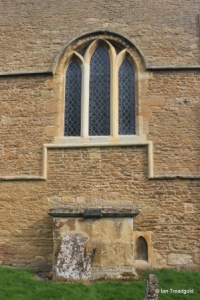
The south window of the Lady Chapel is modern and consists of three uncusped lights under a rounded arch. The string course under the shortened window admits the tomb below the window. This tomb dates from 1612 and holds the remains of John Richardson, page and servant to the 1st Lord Mordaunt and his descendants at Turvey Hall. In the chapel the recess adjoining the tomb holds a wall fresco showing the crucifixion.
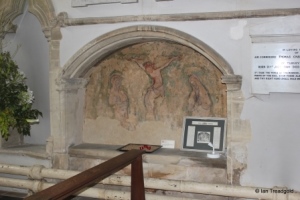
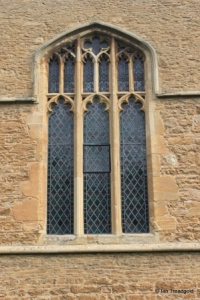
The central window on the south aisle is of three cinquefoiled lights under a transom with perpendicular tracery above under a Tudor arch. The western window is a simple three uncusped light window with intersecting tracery under a two-centred arch.
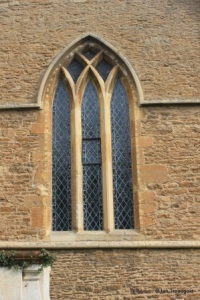
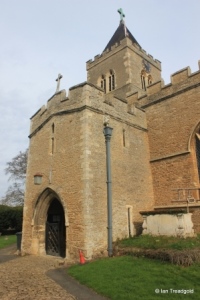
The lower parts of the south porch date from C13 but it was heightened and embattled in C15. There are single light windows to the east and west on the lower level and more single lights above to the east, south and west. There is also an empty statue niche high over the doorway.
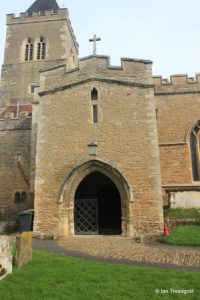
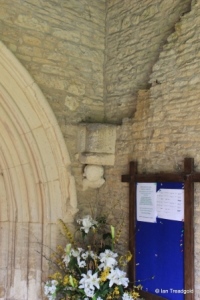
The porch was designed for a vault with the springers and masonry for the original arches still visible inside the porch.
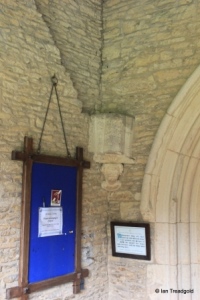
The last window in the south aisle is to the west and is similar to the western window on the south aisle with three uncusped lights with intersecting tracery. The window is narrower due to the confines of the west vestry to which it adjoins.
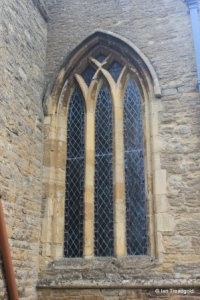
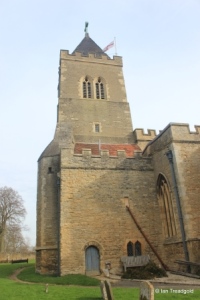
The west vestry beyond the south aisle and against the south face of the tower if actually two rooms with the vestry part accessed from inside the church. The outer door provides access to the lower part of the stair to the bell loft. The roof is of red tiles in contrast to other sloping roofs which are grey slate.
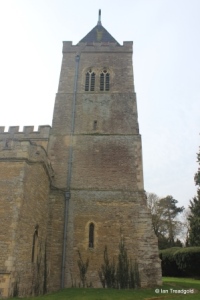
The tower itself is of four stages, all added at different stages with the lower parts building on Saxon foundations and being added in C13. The upper stage was added in C15 leading to the pyramid roof rising above the embattled parapet. The west window is modern of three lights under a two-centred arch. The belfry openings are conjoined two-light windows much eroded over time.
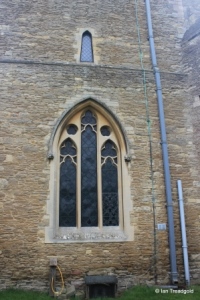
The north aisle, like the south has been extended to form a north chapel and has windows to the west and east and four windows on the north side. The clerestory above has six two-light windows on each side.
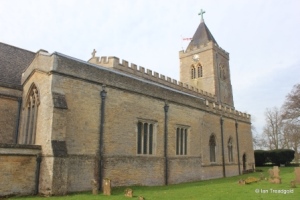
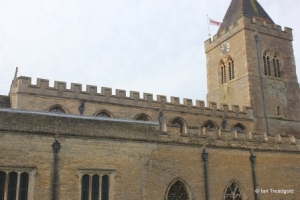
The west window is a wide single trefoiled light window with somewhat superfluous tracery under a two-centred arch.
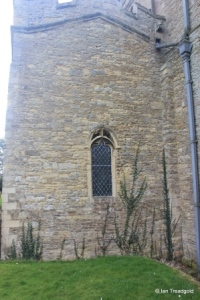
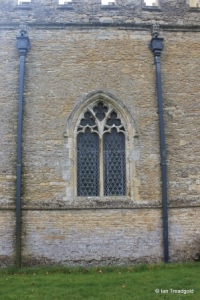
The four windows on the north side of the aisle are all to the east of the north door. They divide into two identical pairs. The western pair are of two wide trefoiled lights with trefoil and quatrefoil designs in the head of two-centred arches. The eastern pair are simple three uncusped lights under square heads.
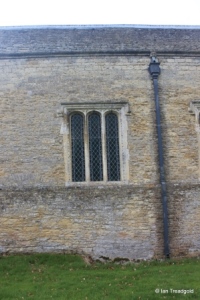
The east widow of the aisle is partly hidden by the north vestry and is similar to the east window of the south aisle albeit shorter. It is of three elongated cinquefoiled lights with quatrefoil and dagger soufflet designs in the head under a two-centred arch.
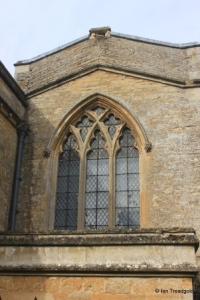
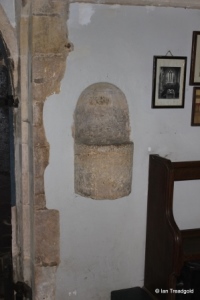
Inside the south door there is a holy water stoup and to the right the font is of C12 origin and is formed of four conjoined capitals resting on attached shafts on a square pier.
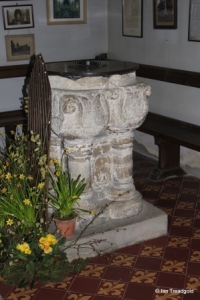
In the south aisle is one of several impressive tombs containing members of the Mordaunt family. The Mordaunt were the owners of Turvey village up until it was sold to the Higgins family in C18. This tomb is of Sir John Mordaunt and his wife Lady Edith Latimer and dates from 1506. Sir John was a Royal Commander at the Battles of Bosworth and Stoke in the Wars of the Roses. He was appointed a King’s Sergeant by Henry VII.
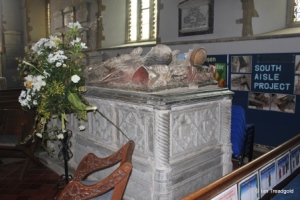
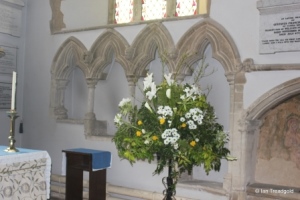
Adjoining the south aisle alter is a complete three-step sedilia and adjoining piscina.
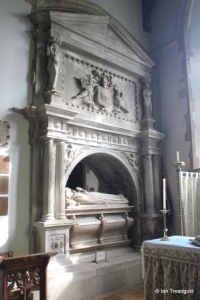
Between the south aisle and the chancel is a tomb to John, the first Lord Mordaunt and his wife Elizabeth Vere. John was created as Baron Mordaunt in 1532 by Henry VIII. John Mordaunt lived between 1483 and 1562 and was High Sheriff of Bedfordshire and Buckinghamshire between 1509 and 1510.
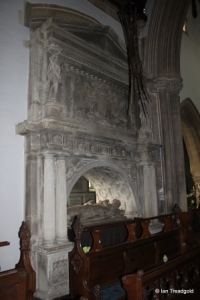
The north side of the chancel opens into the north chapel and this is now occupied by the organ chamber with the pipes forming a screen into the chancel.
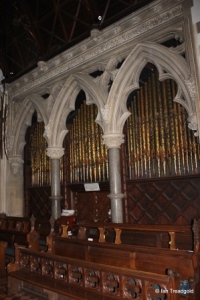
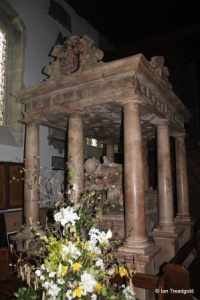
At the eastern end of the north aisle is a tomb to John, the second Lord Mordaunt and his wives Ellen Fitz Lewis and Joan Famer. He represented Bedfordshire as an MP until his elevation to the Lords on his father’s death in 1562. He died in 1571 and his tomb is unusual in that Lord John is depicted on a level above his wives.
At the west end of the north aisle is the tomb of Lewis, third Lord Mordaunt who died in 1601. Lord Mordaunt served both as an MP for Bedfordshire and then in the House of Lords on the death of his father. He also served as High Sheriff for Bedfordshire and Buckinghamshire in 1570. He was also a judge at the trial of Mary Queen of Scots. He is buried with his wife Elizabeth Darcy.
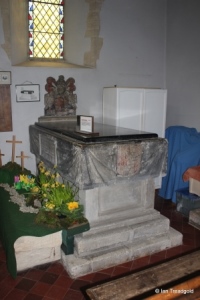
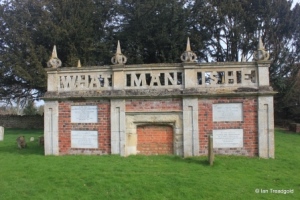
In the churchyard is the Longuet Higgins family mausoleum and is the burial place of the family since C19. The inscription around the parapet reads “What man is he that liveth and shall not see death?”.
Page last changed 02/05/2020.

