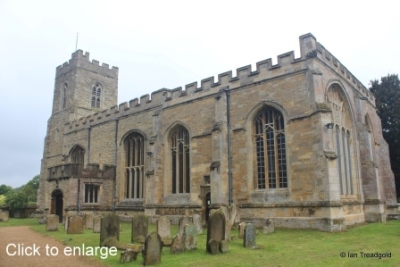The church of St Lawrence in Willington is situated to the west of the village, close by the National Trust properties of the Willington Dovecote and Stables. Limited parking is available by the roadside outside the church or in the Dovecote car park.
Patron Saint: St Lawrence
View Bedfordshire Parish Churches in a larger map
The church consists of a nave and chancel, south porch, north aisle, west tower and north chapel. The chancel is around 33 feet by 17 feet with the nave adding around 47 feet. The north aisle is around 11 wide and the north chapel some 33 feet by 17. The tower is around 11 feet by 12 and around 45 feet tall.
Whilst there is evidence of a building on the site dating back to C12 under the control of Newnham Priory, the present building dates from rebuilding works of C16 when the church was either extensively restored or completely rebuilt by Sir John Gostwick.
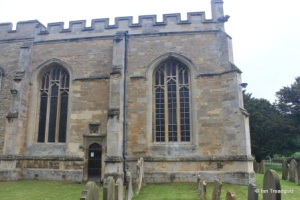
The south side of the chancel has two tall windows on either side of the narrow priest’s door.
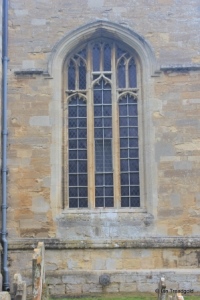
Both windows are of three stepped cinquefoiled lights with perpendicular tracery above under four centred arches. The western window has ogee heads to the outer lancets as opposed to the rounded heads of the eastern window. The transoms of the tracery have embattled details. The priest’s door has a four-centred arch under a square head with trefoil designs in the spandrels. Above is a rounded quatrefoil with a shield design in the centre.
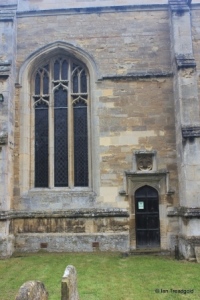
The church has no south aisle and the south side has windows to the east and west of the porch.
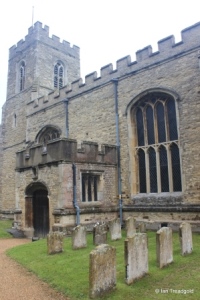
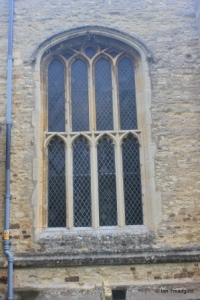
The two windows are identical in design with four cinquefoiled lights at the bottom separated by a transom below four uncusped lights. Above is plain tracery under four-centred arches.
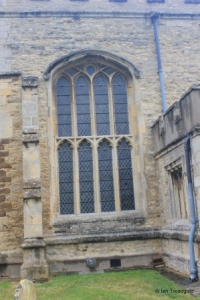
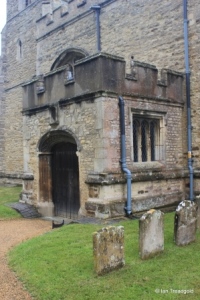
The south porch has quite a severe embattled parapet with square headed windows of three uncusped lights to the east and west. The outer doorway is a depressed arch with the arch containing a diamond shaped moulding.
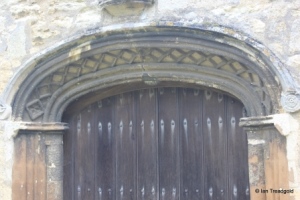
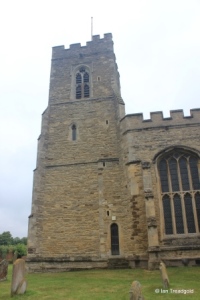
The west tower is of three stages with an externally accessed bell turret in the south-east corner. The belfry windows are of two cinquefoiled lights separated by transoms under two-centred arches with a square hood-mould above. The pierced tracery above the lights is of an elongated quatrefoil.
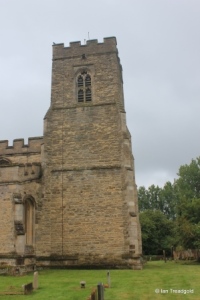
The west door is blocked and above it is a west window of three cinquefoiled lights with perpendicular tracery above under a two-centred arch.
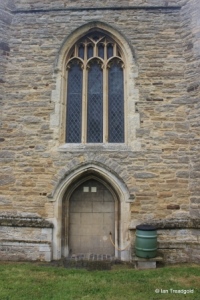
The north aisle of the church has a similar layout of windows to that on the south with one window either side of the north door. In addition, there is a west window to the aisle. The aisle, like the rest of the church is embattled and the clerestory above has three plain two-light windows under four-centred arches.
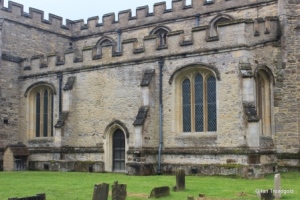
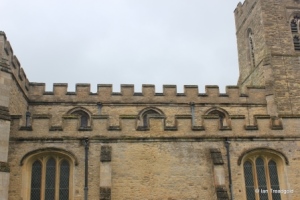
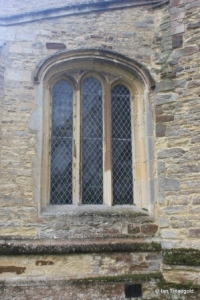
The windows in the north aisle are identical being of three uncusped lights under a depressed four-centred arch with no tracery.
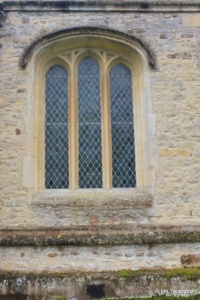
The north or Gostwick chapel has two large windows to the north and a further window to the east. The chapel contains monuments and memorials to the Gostwick family who owned the Willington estate. Sir John Gostwick served Cardinal Wolsey and Henry VIII and bought the manor of Willington in 1529. He worked with Wolsey’s successor Thomas Cromwell and took on various lucrative roles under Cromwell and he acquired several other properties whilst working on the Dissolution of the Monasteries. He also served as High Sheriff of Bedfordshire and Buckinghamshire in 1541-2. He was responsible for the rebuilding of Willington church during this period.
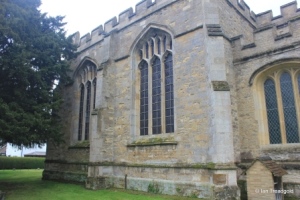
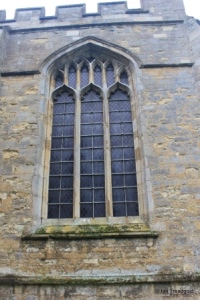
The two windows to the north of the chapel are the same and are of three cinquefoiled lights with perpendicular tracery under four-centred arches.
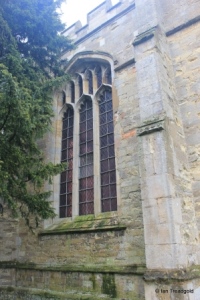
The east window of the chapel is similar to those to the north but has a transom over the main lights. 8739
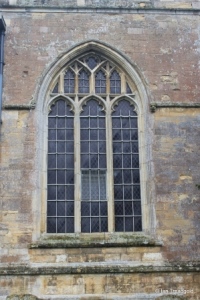
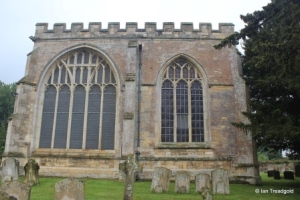
The east end of the church is dominated by the two east windows of the chapel and chancel with the main east window occupying the full width of the chancel. It is grand being of five cinquefoiled lights with both main and secondary perpendicular style tracery under a two-centred arch.
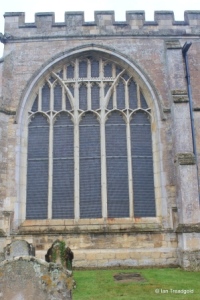
Page last changed 02/05/2020.

