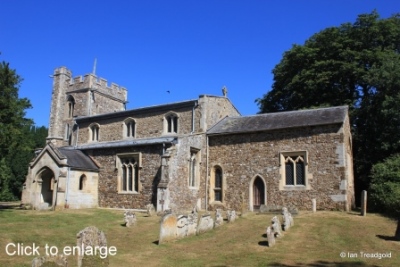The church of St Peter in Wrestlingworth is situated towards the south-east of the village on Church Lane. Church Lane is a narrow road, in part one-way giving rise to limited parking outside the church.
Patron Saint: St Peter
View Bedfordshire Parish Churches in a larger map
The church consists of a chancel and nave, north and south aisles, west tower and south porch. The chancel is around 25 feet by 14 feet with the nave being around 36 feet long and 19 feet wide. The tower is around 10 feet square and some 35 feet tall.
There is evidence of an earlier building but the present church dates from C14 with the tower being added in C15 followed by the clerestory towards the end of the century. The south porch was added during restorations in C19.
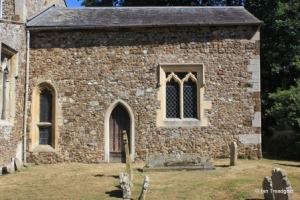
The south side of the chancel has two windows surrounding the priest’s door all in restored stonework.
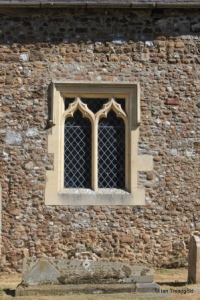
The eastern window is of two trefoiled lights under a square head originally of early C14. The low western window is a single cinquefoiled light with a barely discernible ogee head under a rounded arch with a transom towards the bottom.
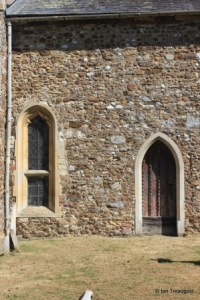
The south aisle has windows to the east and two to the south either side of the porch. The clerestory has three two-light cinquefoiled windows under four-centred arches.
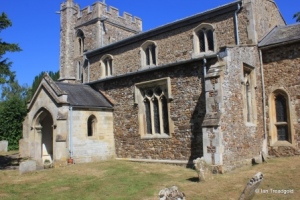
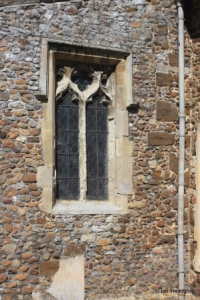
The east window is of two trefoiled lights with quatrefoil work in the tracery under a square head dating from C14 when the aisle was built. The south-eastern window in the aisle is of a similar age with some restoration work. It is of a similar design with three trefoiled lights and quatrefoil tracery under a square head.
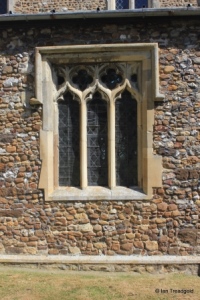
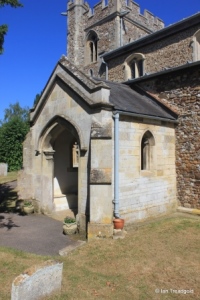
The south porch dates from C19 restorations and has unglazed single light windows to east and west.
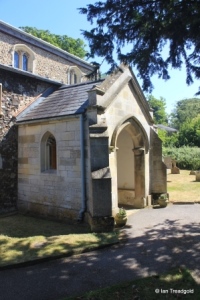
The south-western window is in a similar style to the south-eastern but is only of two lights.
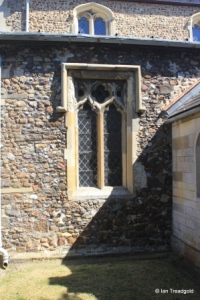
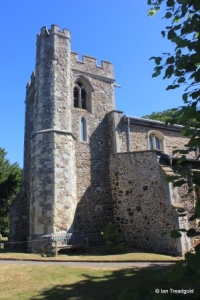
The west tower is in three stages although unusually there are no external string courses marking the stages. There is an internally accessed octagonal stair turret in the south-west corner. The tower is embattled, the only part of the church so adorned.
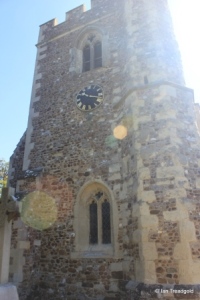
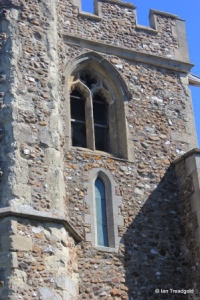
The belfry openings are of two cinquefoiled lights with a quatrefoil design over under a two-centred arch. The west window is of a similar design to the belfry openings and dates from C15 when the tower was built. There is a clock face to the west.
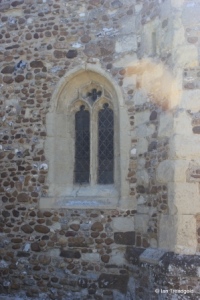
The north aisle has a similar layout of windows as that to the south with windows to the east, and two to the north surrounding the north door.
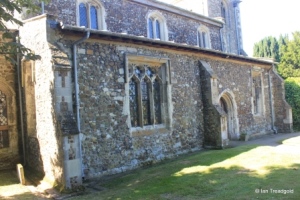
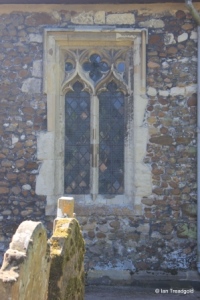
The north-west window is of two trefoiled lights under a square head whilst its companion to the north-east is of three lights.
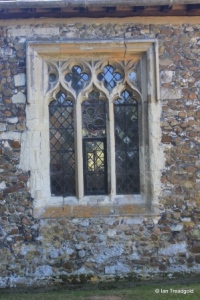
The east window of the north aisle has two trefoiled lights under a square head.
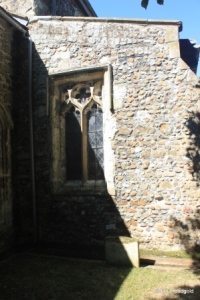
The north side of the chancel has a single low window to the north-west in a similar style to that on the south side – a single trefoiled light with transom. There is a small blocked single light window along with two other areas of re-used masonry from a previous incarnation of the church.
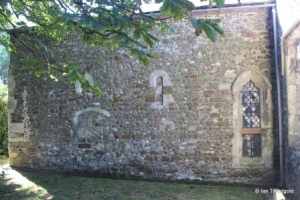
The east window is of three cinquefoiled lights with modern tracery under a wide two-centred arch and dates from the C19 restorations.
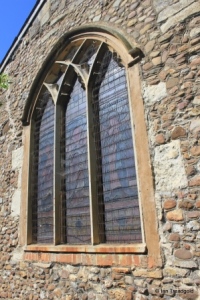
Page last changed 02/05/2020.

