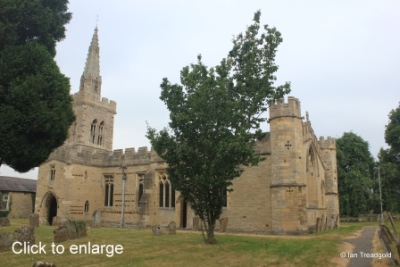The church of St Lawrence is situated on the north side of the village on Church Lane. Note that Church Lane is a one-way street in part from the Rushden Road. Limited parking is available outside the church and cars can be parked in the adjoining Memorial Hall car park when the Hall is not in use.
Patron Saint: St Lawrence
View Bedfordshire Parish Churches in a larger map
The church consists of a nave and chancel with north and south aisles that extend to the east end of the chancel, a west tower and south porch. The chancel is around 30 feet long by around 11 feet wide with the nave adding around 41 feet in the same width. The aisles are some 7 feet wide with the tower being around 8 feet by 9 feet and some 40 feet high with spire adding a further 15 feet or so.
The building is rare in that the church was completed in one phase and dates from C14. Obviously there have been restorations over the years but the building is a fine example of the Decorated style of architecture.
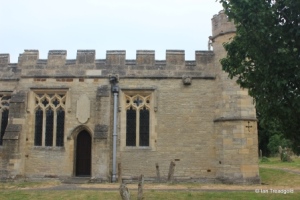
The aisles extend the length of the chancel and on the south side form the south chapel with two windows surrounding the priest’s door all to the west end of the chapel.
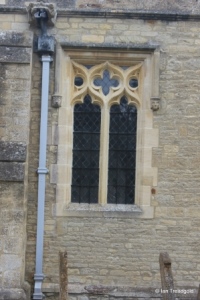
The eastern window is of two trefoiled lights with quatrefoil tracery above under a square head. The western window is of the same design but formed of three lights. Both windows have been restored with carved corbel stops under the square heads.
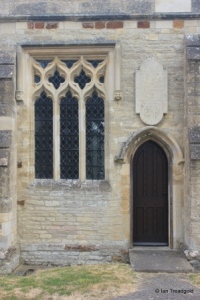
The rest of the south aisle has two windows to the east of the porch and one to the west. The church is embattled throughout apart from the west ends of the two aisles.
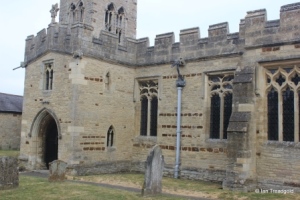
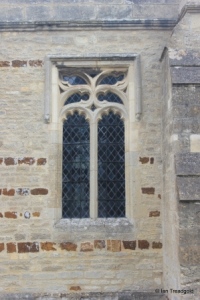
Both eastern windows have been restored and are of two cinquefoiled lights with leaf-stem tracery above under square heads.
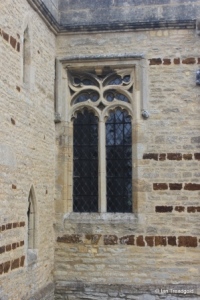
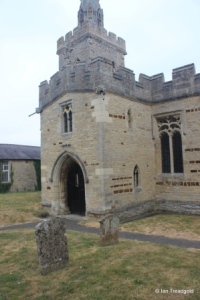
The south porch has a parvise above with a square headed two-light window to the south. There are blocked single light openings to both east and west of the parvise. The porch itself has unrestored and unglazed windows of two trefoiled lights under pointed arches to the east and west.
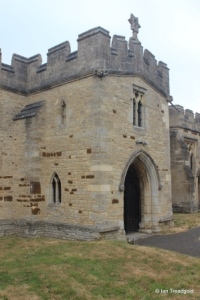
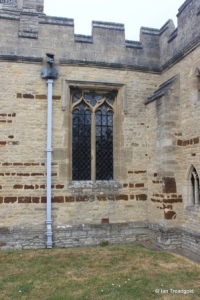
The western window of the south aisle has also been restored and is of two trefoiled lights under a square head with geometric tracery above. The west window of the south aisle is a simple round window.
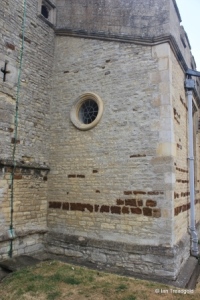
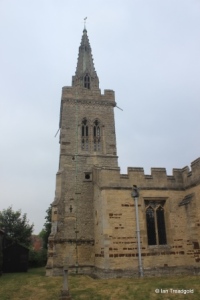
The west tower is of two stages with diagonal buttresses and an internal stair in the south west corner. The belfry windows are tall and ornate consisting of two conjoined two-light trefoiled openings with transoms and carvings in the jambs. The west window is now a single light plain window under a two-centred arch but in the past had two lights with the separate lights being removed during C19 restoration.
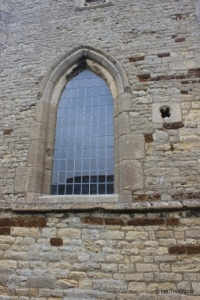
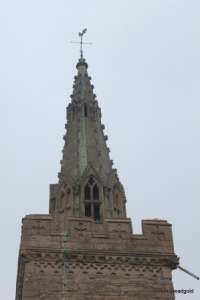
The octagonal crocketed steeple on top of the tower has gablets at the base alternating with pierced and blank tracery. The effect is repeated towards the top of the steeple.
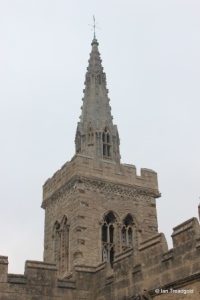
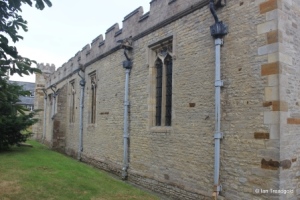
The north aisle and chapel has a similar arrangement of windows to that on the south side but there is no north doorway.
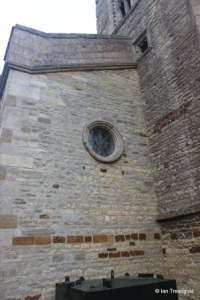
The west window of the north aisle is a simple round window like its companion in the south aisle. The western window in the aisle is similar to that on the south but it is narrower allowing for less in the way of tracery above.
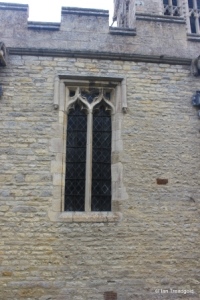
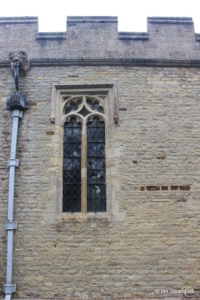
The other two windows in the north aisle are similar with two trefoiled lights under square heads both with leaf stem tracery but in the eastern window of the pair, the tracery is inverted.
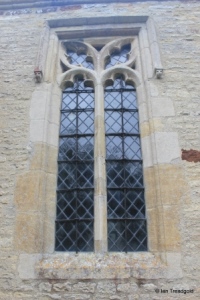
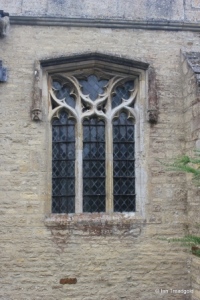
The north chapel is now used as a vestry and there are two windows on the north side that open onto it. The western is of three trefoiled lights with leaf stem tracery and a sixfoil design in the tracery under a raised square head. The eastern if of two trefoiled lights with a quatrefoil design under a plain square head.
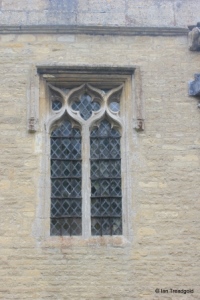
The east end of the church is unusual with a grand east window and two small single lancet windows for the east windows of the two chapels. There are octagonal staircase turrets to the north-east and south-east corners.
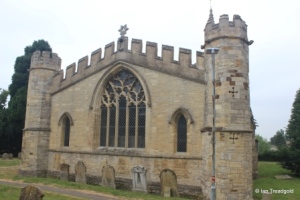
The east window is of five lights with the centre light being cinquefoiled and the outer four trefoiled. The tracery above is of flowing tracery under a two-centred arch. In the pinnacle of the parapet is an empty statue niche with a six-pointed star as a gable decoration.
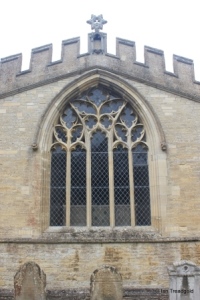
Page last changed 02/05/2020.

