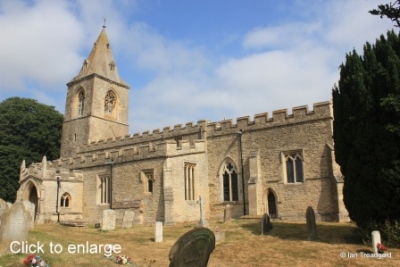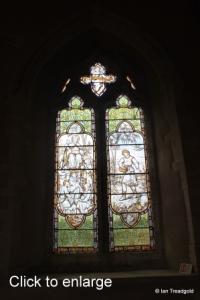The church of St Mary the Virgin in Yelden is situated to the north-west of the village with limited roadside parking available outside the church.
Patron Saint: St Mary
View Bedfordshire Parish Churches in a larger map
The church consists of a nave and chancel, south aisle and porch with a west tower, north vestry and organ chamber. The chancel is around 28 feet by 15 feet with the nave adding a further 48 feet in a width of around 19 feet. The south aisle is around 12 feet with the tower being some 10 feet square and around 60 feet in height including the spire.
There was a church on this site in C12 but nothing remains of that building with the current building dating from C13. In C14 the tower, south aisle and original vestry were added. The vestry was rebuilt at the beginning of C17 and little other major work was undertaken until restorations and renovations in the latter part of C19. The organ chamber was added in 1892 with further repairs and restoration work in C20.
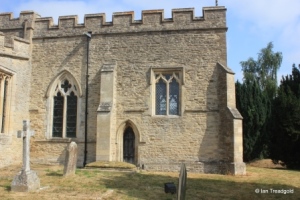
The south side of the chancel has two windows surrounding the narrow priest’s door.
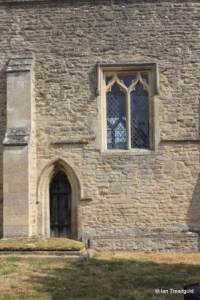
The south-east window is of two trefoiled lights under a square head. The height of the window is because inside the chancel there is a two-bay sedilia with adjoining piscina. The sedilia is of two trefoiled ogee headed arches with trefoil designs in the spandrels. The piscina is also of a trefoil design with an ogee arch and gabled crocketed canopy above.
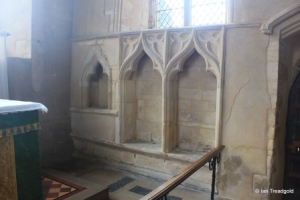
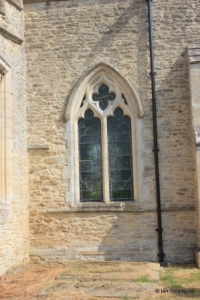
The restored south-west window is of two trefoiled lights with a quatrefoil design above under a two-centred arch. The window is known as the Fernie window and is in memory of John Ferny who was rector who died in 1870. The window is made primarily of uncoloured glass and depicts Christ teaching and the story of the Sower.
The south aisle has an east window, two windows on the south both to the east of the porch, and a west window.
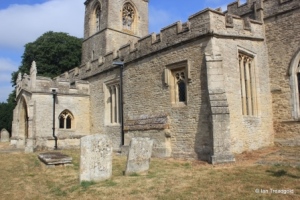
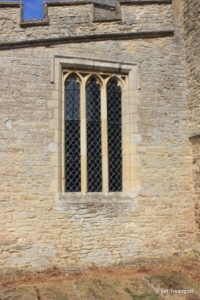
The east window is of three equal height trefoiled lights under a square head. Inside the church, the sill of the window is cut away possibly to hold the reredos of an altar that was formerly here. The window dates from C14 but there are indications of an earlier C13 window.
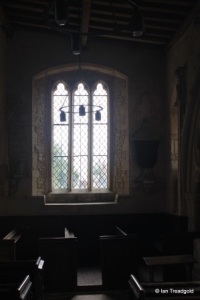
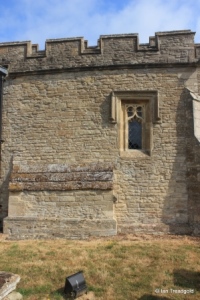
The south-eastern window in the aisle is a small single ogee headed cinquefoiled light under a square head with geometric tracery in the spandrels. The window would have provided light to the altar at the east end of the south aisle and is so high because it is over the piscina of that altar.
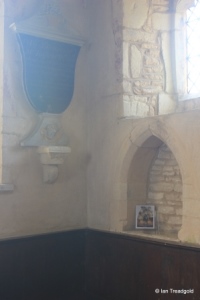
Between the two windows on the south side of the south aisle is a C14 tomb with an external extension. The tomb has a fine cinquefoiled arch with feathered cusps and intricate decorative carving in the tracery. There are pinnacles to the arch and a crocketed gable. The tomb itself is of marble with quatrefoiled panels.
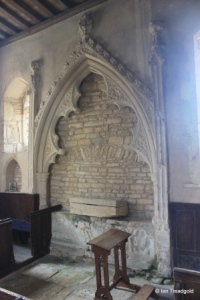
The south-west window in the south aisle is a restored set of three equal height trefoiled lights under a square head like that at the east end of the aisle. The clerestory above the aisle has four windows, each of two trefoiled lights under square heads. With the exception of the tower, the church has an embattled parapet. 9097, 9100L
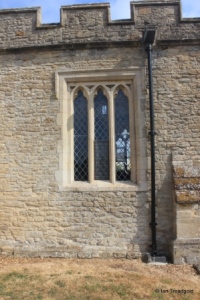
The south-west window in the south aisle is a restored set of three equal height trefoiled lights under a square head like that at the east end of the aisle. The clerestory above the aisle has four windows, each of two trefoiled lights under square heads. With the exception of the tower, the church has an embattled parapet.
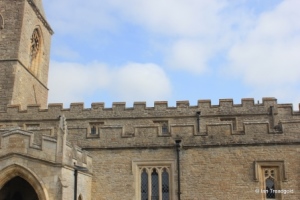
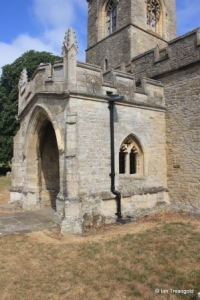
The porch dates from around the time of the aisle, C14, and it has an unglazed window of two cinquefoiled lights under a two-centred arch with a pointed cruciform quatrefoil above. Blocked for many years, this window was reopened during restorations in 1892. The equivalent window on the west side of the porch is still blocked and can just be made out in the masonry. There are pinnacles on the south gable of the porch.
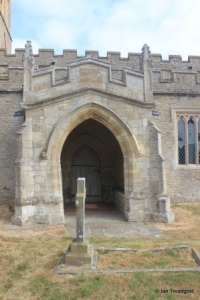
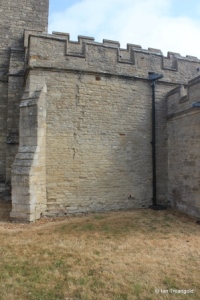
The there is no window to the west of the porch on the south side of the aisle. The west window of the aisle is of two trefoiled lights under a two-centred arch with a quatrefoil design above. The window is slightly unusual as there are no jambs as such with the window fitted directly into the wall itself.
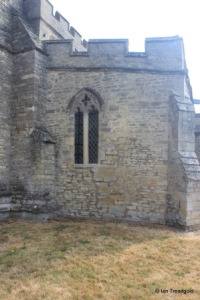
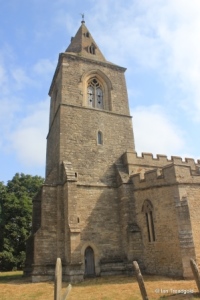
The tower is of three stages with angle buttresses and an externally accessed stair in the south-west corner. The belfry windows are of two cinquefoiled lights with curvilinear tracery above under two-centred arches. Above the tower is an octagonal broach spire with two levels of lucarnes and a weather cock on the top. There is a clock to the east face over the belfry opening. Under the eaves of the spire is a band of carved foliage and grotesques.
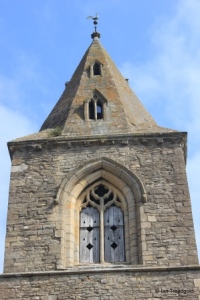
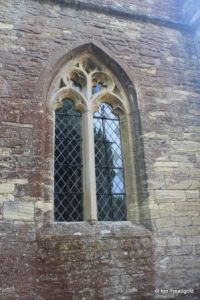
The west window is of two trefoiled lights with curvilinear tracery above under a two-centred arch.
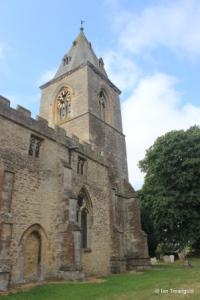
The north side of the nave has two windows surrounding the blocked north doorway with an organ chamber at the east end of the nave.
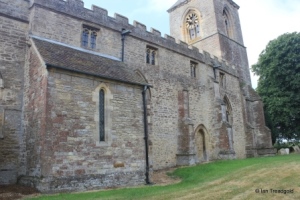
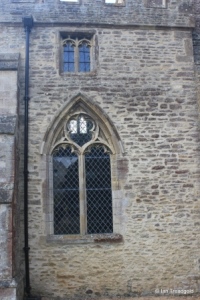
The western window is of two wide cinquefoiled lights with a multi-foil design above under a pointed arch. The north doorway is blocked.
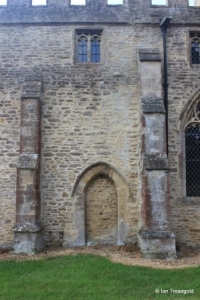
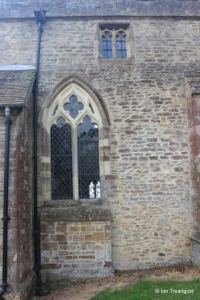
The eastern window is of two trefoiled lights with recently restored tracery above under a two-centred arch. Under the window is the recess for a tomb similar to that on the south side.
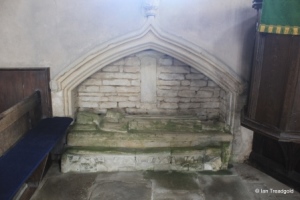
The north side of the chancel is dominated by the vestry.
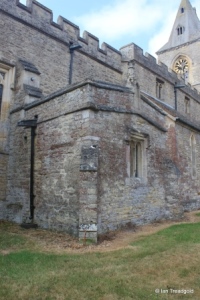
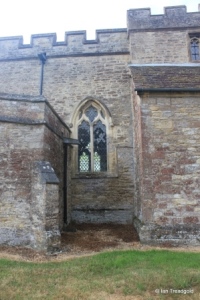
There is a window at the north-west of the chancel sandwiched between the organ chamber and the vestry of two trefoiled lights with a quatrefoil design over under a two-centred-arch. There is another window to the east of the vestry which is of two trefoiled lights under a square head.
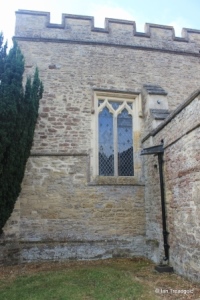
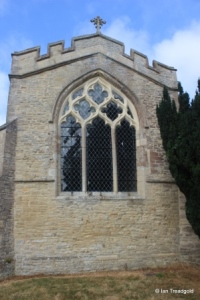
The east window is three wide trefoiled lights with geometric tracery above under a four-centred arch.
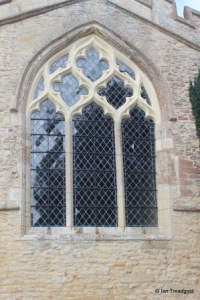
The font is a plain octagonal design on an octagonal pedestal and dates from C15.
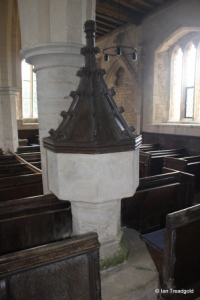
Page last changed 02/05/2020.

