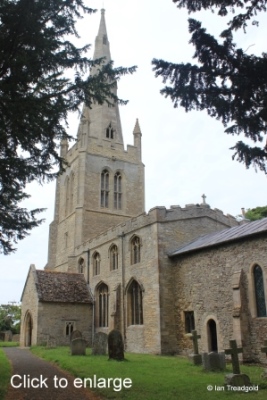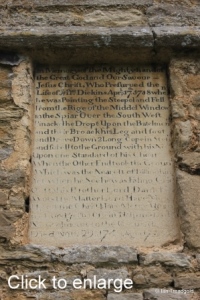The parish church of St Mary in Keysoe lies to the south-west of the village on Church Road. Parking is available on the verges by the church. The origins of the church date from C12 with the north aisle and south porch being added in C14 and the north chapel, tower and spire and clerestory added in C15.
Patron Saint: St Mary the Virgin
View Bedfordshire Parish Churches in a larger map
The church consists of a nave and chancel with a north aisle and chapel. There is a tower to the west with a recessed steeple and porch to the south. The nave is around 39 feet by 19 feet with the chancel adding 26 feet by 13 feet. The north aisle adds around 11 feet and the tower is around 12 feet by 14 feet and just short of 60 feet in height.
The south side of the nave has two windows, both to the east of the porch and dating from C15. The eastern window is of three cinquefoiled lights under a four-centred arch with trefoil designs in the head.
The western window of the two on the south side is also of three cinquefoiled lights but this time under a flattened four-centred arch with perpendicular tracery above.
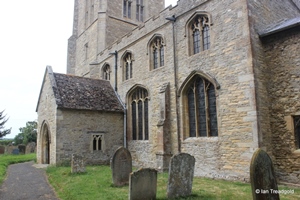
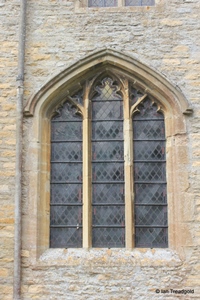
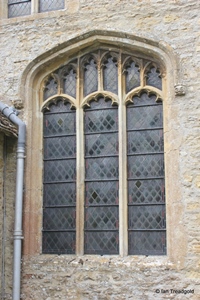
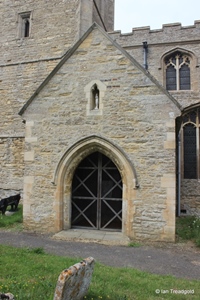
The south porch dates from C14 and has square-headed two-light trefoiled windows to the north and south. The outer opening is a two-centred arch whilst the doorway itself is under a semi-circular arch. Above the outer entrance is a statue niche containing a modern statue of the patron of the church.
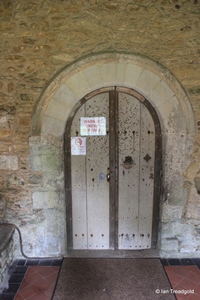
The clerestory above is embattled on both sides with four windows on each side. Those on the south are of two cinquefoiled lights with perpendicular tracery above whilst those on the north are simpler square headed windows.
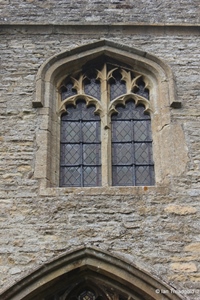
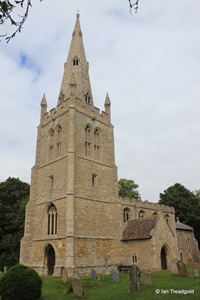
The tower and steeple are the most imposing features of the church. The tower alone is in four stages with an embattled parapet and corner crocketed pinnacles.
The belfry openings are two joined double height cinquefoiled lights under two-centred heads with quatrefoil designs in the tracery. The lower parts of the openings below the mullion have quatrefoil designs at the window division.
There is an internal stair in the south-west corner. The recessed steeple above is octagonal with three layers of alternating lucarnes.
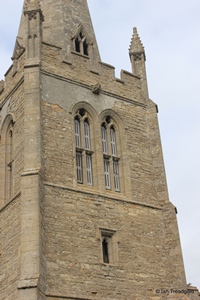
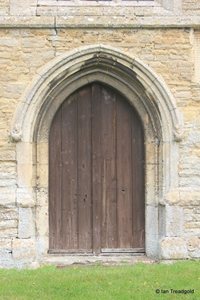
The west door is under a plain two-centred arch and the west window above is of three cinquefoiled lights with perpendicular tracery under a two-centred arch.
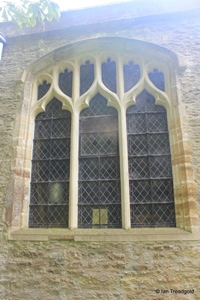
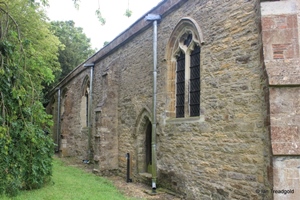
The north aisle has a small west window and four main windows, one to the west of the north doorway and three to the east.
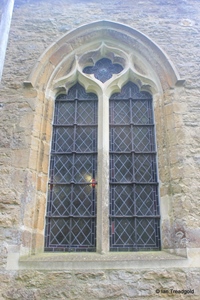
The western pair surrounding the doorway are the same, being of two trefoiled lights under two-centred arches with a quatrefoil design in the head.
The north doorway is under a pointed arch.
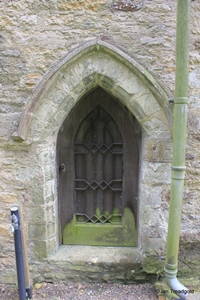

The remaining two windows on the north side of the church open into the north chapel. The western window is a modern window of three trefoiled lights with perpendicular tracery under a flat four-centred arch.
The eastern window is of three cinquefoiled lights, again with perpendicular tracery under a four-centred arch.
The east window of the north chapel is the same as the eastern window of the north side of the chapel.
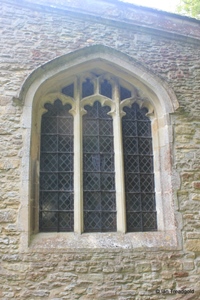
The east window of the church is a restored C14 window with three uncusped lights with geometric tracery above under a pointed arch.
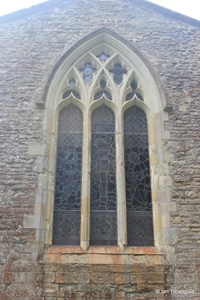
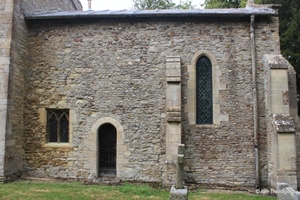
The south side of the chancel has a tall single light lancet window to the east of the priest’s door.
The doorway is under a round-headed arch and to its left is a square headed two-light trefoiled window.
Page last changed 25/04/2020.

