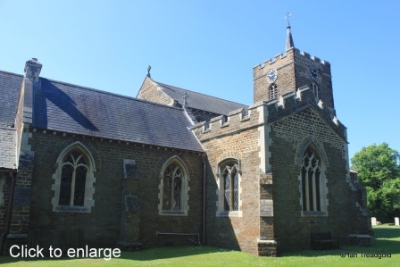The parish church of St Swithun in Sandy is a large church on the south side of the town. Parking is available in the street outside or in the nearby car park.
Web Site: Sandy Parish Church
Patron Saint: St Swithun
View Bedfordshire Parish Churches in a larger map
The parish church of St Swithun in Sandy is a large church on the south side of the town. Parking is available in the street outside or in the nearby car park.
The church consists of a nave and chancel, north and south aisles and transepts, south chapel, north vestry and west tower. Whilst there is mention of a church on the site in C13, the present building dates from the extensive rebuilding of C19.
The chancel is around 47 feet in length by 18 feet with the chapel and vestry extending along some of its length. The nave adds around 44 feet by 23 feet are the two aisles are around 10 feet wide. The two transepts are around 24 feet by 18 and the tower is some 13 feet square and around 45 feet high.
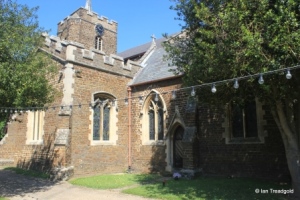
The south chapel extends partway along the chancel and has an east window and two south facing windows surrounding a priest’s door.
The east window is of two cinquefoiled lights with quatrefoil tracery above under a pointed arch. The south-eastern window has two wide trefoiled lights with trefoil and quatrefoil tracery designs under a pointed arch. The priest’s door has a decorative gable over a pointed arch with a trefoil design above the arch. The south-western window is of similar design to the east window of the aisle.
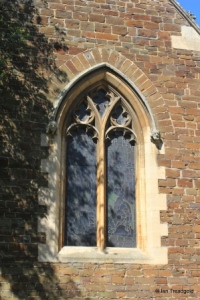
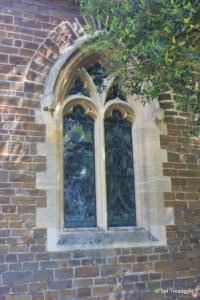
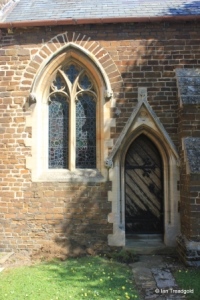
The south transept, like the north, has an embattled parapet whilst the main body of the church has no parapet. The south transept has windows to the east and west and a large window to the south.
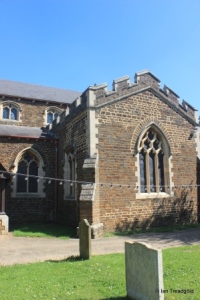

The east and west windows are of similar style being of two trefoiled lights under a segmental arch. The south window is of three trefoiled lights with multifoil designs above under a two-centred arch.
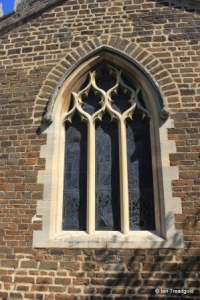
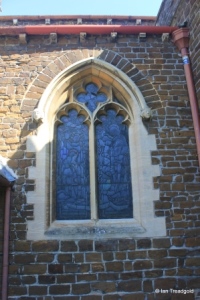
The south aisle has a single window to the east of the porch. It is of two cinquefoiled lights with a quatrefoil design under a two-centred arch. The west window of the aisle is also of two cinquefoiled lights but much taller than its southern counterpart.
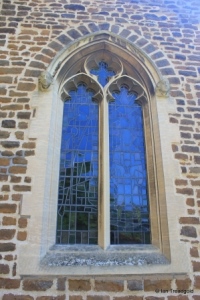
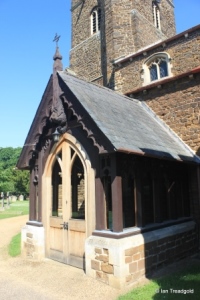
The south porch has a masonry base topped with a modern glazed wooden structure with intricate carving above the entrance.
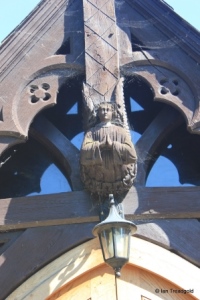

The embattled west tower is of four stages with extensive stepped angle buttresses to the western corners. There is an internal stair turret in the south-east corner and clock faces to the north and east.
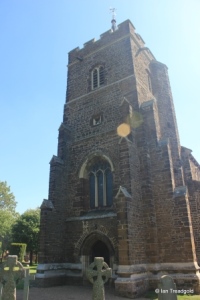
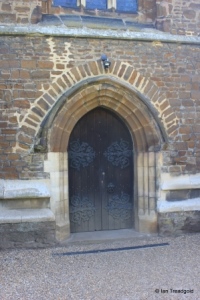
The west door has ornate hinges and the window above is of three cinquefoiled lights with perpendicular tracery above under a rounded four-centred arch. Above the window is a small quatrefoil opening with the belfry lights in the stage above.
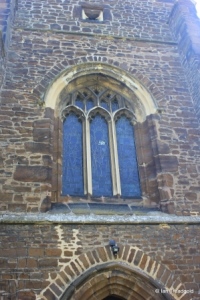
The north aisle has windows to the west and two north facing windows surrounding the unporched north door.
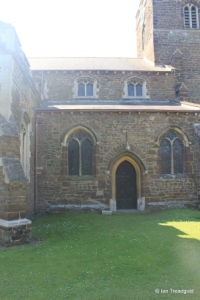
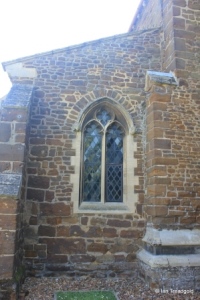
The west window matches the west window of the south aisle although the buttresses of the tower and aisle crowd the window somewhat. The two north facing windows are of similar design with two wide cinquefoiled lights under two-centred arches.
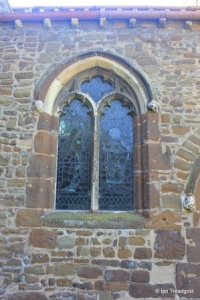
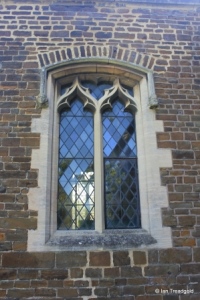
The north transept matches the south in terms of the windows and their style with windows to the east and west and a grander affair to the north.
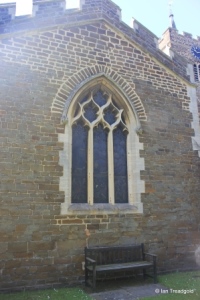
The north side of the chancel is given over to the vestry complete with chimney.
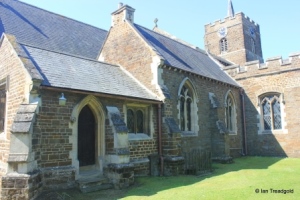
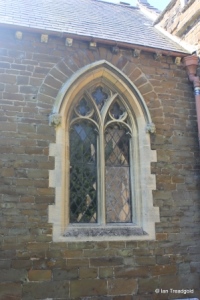
The western part has two windows, one of two cinquefoiled lights with quatrefoil designs above and one of two trefoiled lights with simpler trefoiled designs in the tracery.
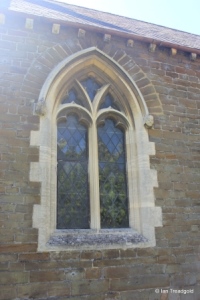
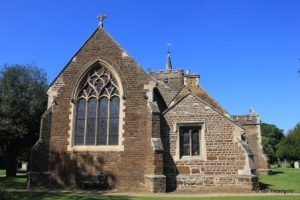
The east window has four cinquefoiled lights with ornate curvilinear tracery under a two-centred arch.
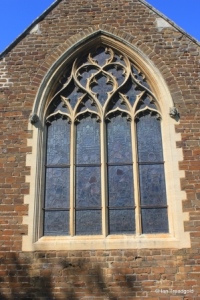
Page last changed 01/05/2020.

